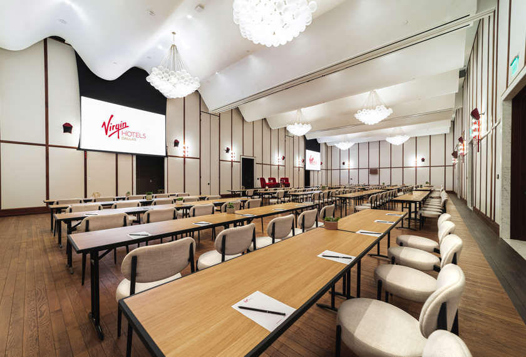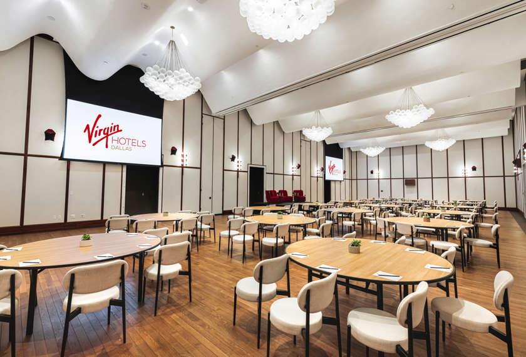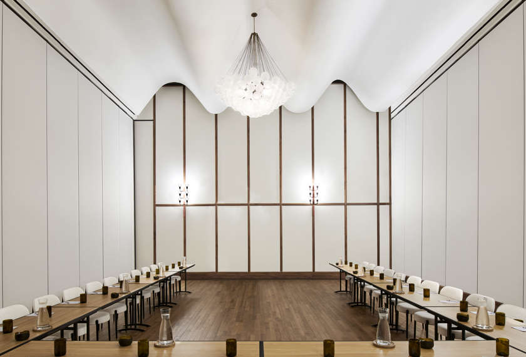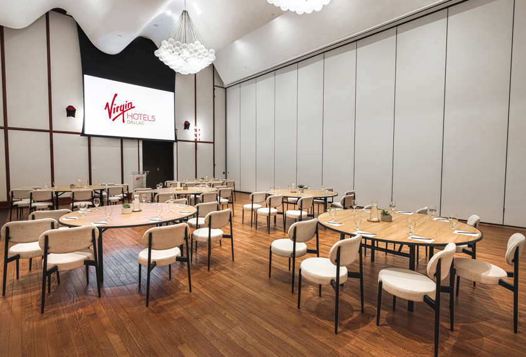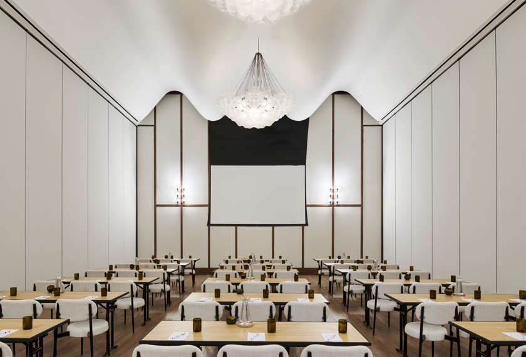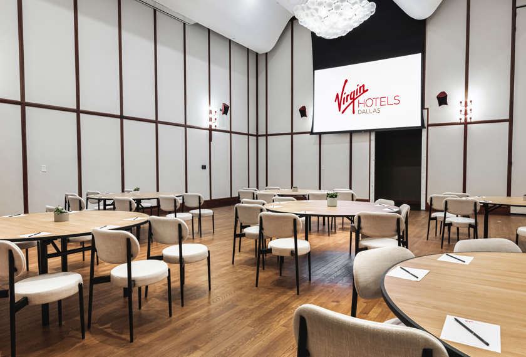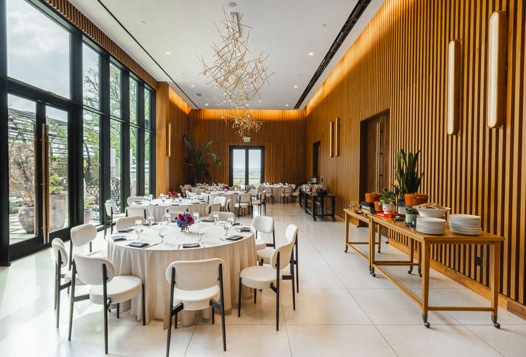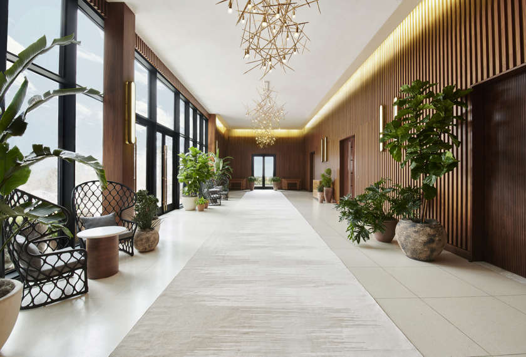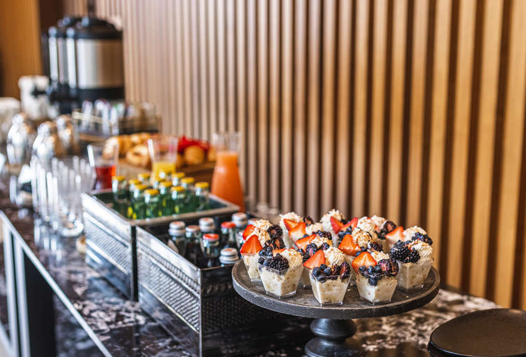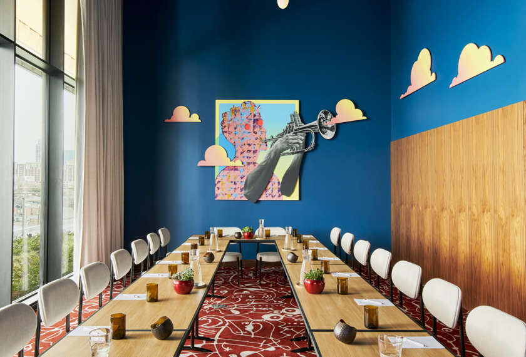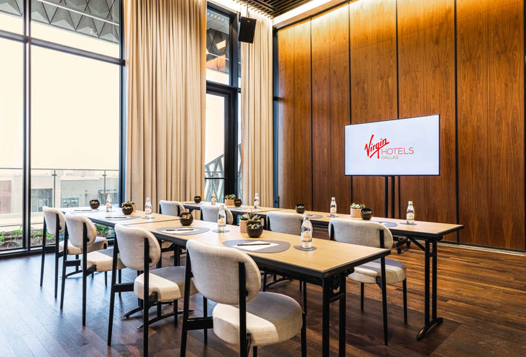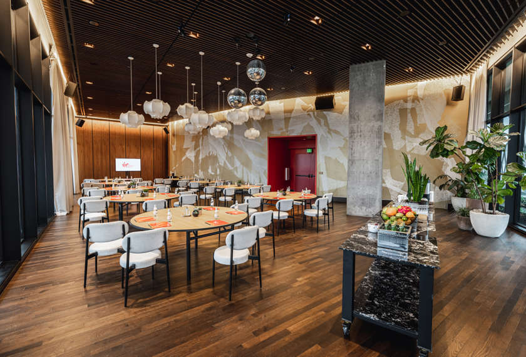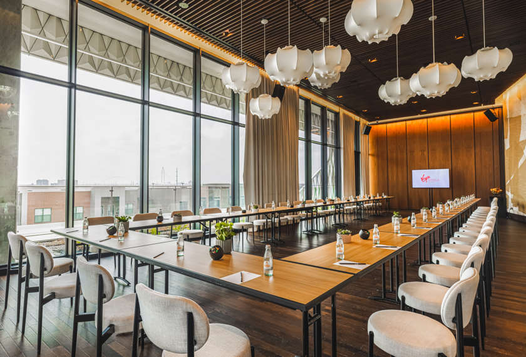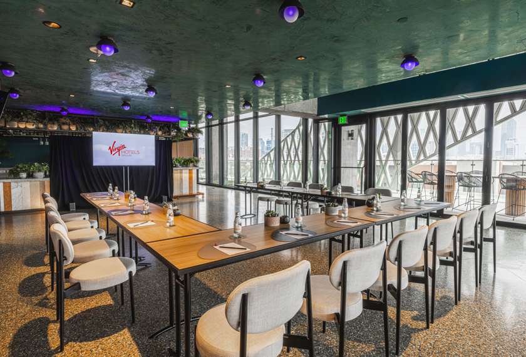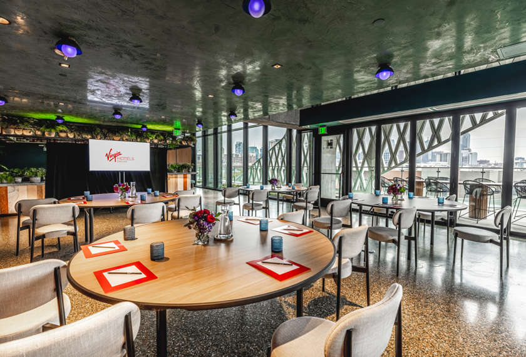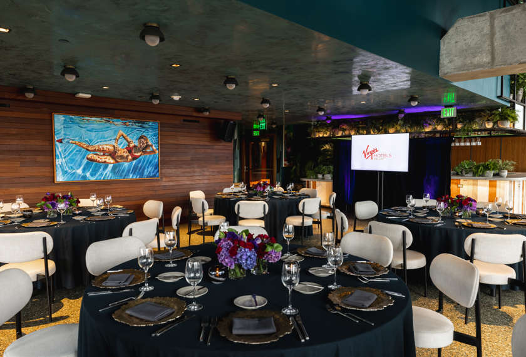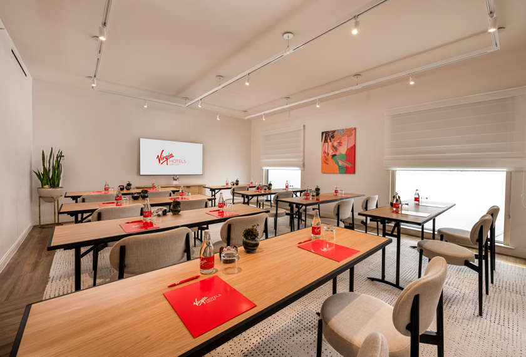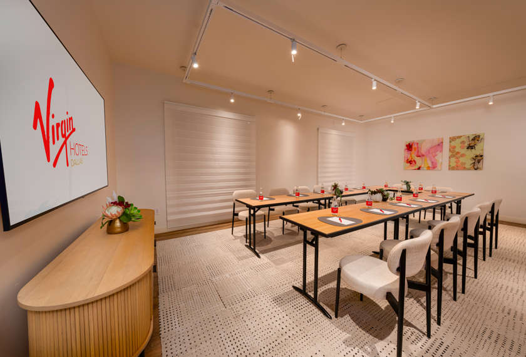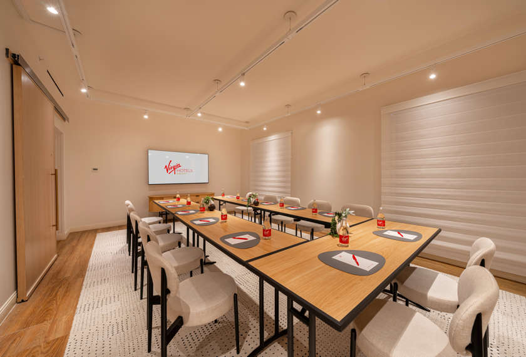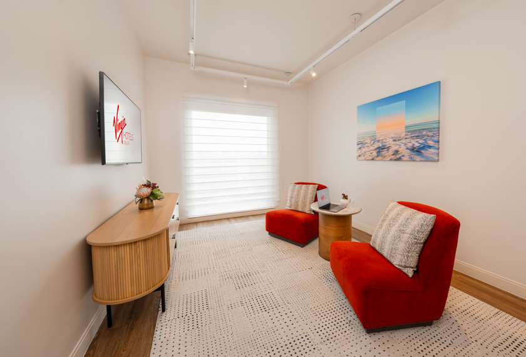Social Event Spaces in Dallas
Fancy Meeting You Here
If you like your bubbles with banter, your meetings with a view and your socials with a smile, then we have a Dallas venue for you. Looking for private dining in Dallas? Our versatile event spaces put the fun in functional.
Giant - Capacity 384 | Size 3912 ft²
Giant
Named after the 1956 film from Marfa, Texas, Giant is an ideal space for a meeting of the minds or a large social gathering. This ballroom features smooth acoustics, natural tones, and sleek hardwood floors. Giant is divisible into one, two or three sections to fit the size and vibe of your group.
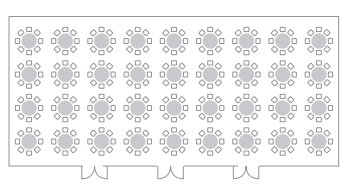
Banquet
- Capacity: 288
- Table Type: Rounds of 8
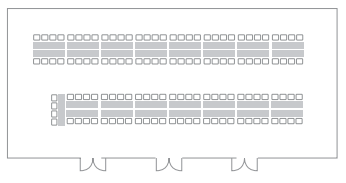
Conference
- Capacity: 124
- Table Type: 8' Rectangle
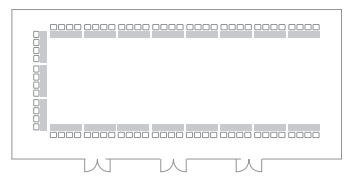
U-Shape
- Capacity: 76
- Table Type: 8' Rectangle
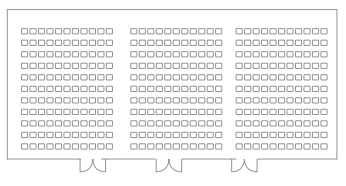
Theater
- Capacity: 363
- Table Type: Chairs
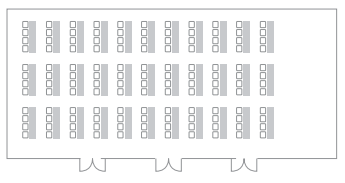
Classroom
- Capacity: 132
- Table Type: 8' Rectangle
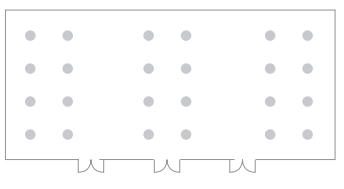
Reception
- Capacity: 374
- Table Type: 36" Cocktail
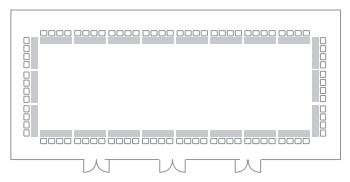
Hollow Square
- Capacity: 88
- Table Type: 8' Rectangle
Giant A, B, & C - Capacity 162 | Size 1304 ft²
Giant A, B, & C
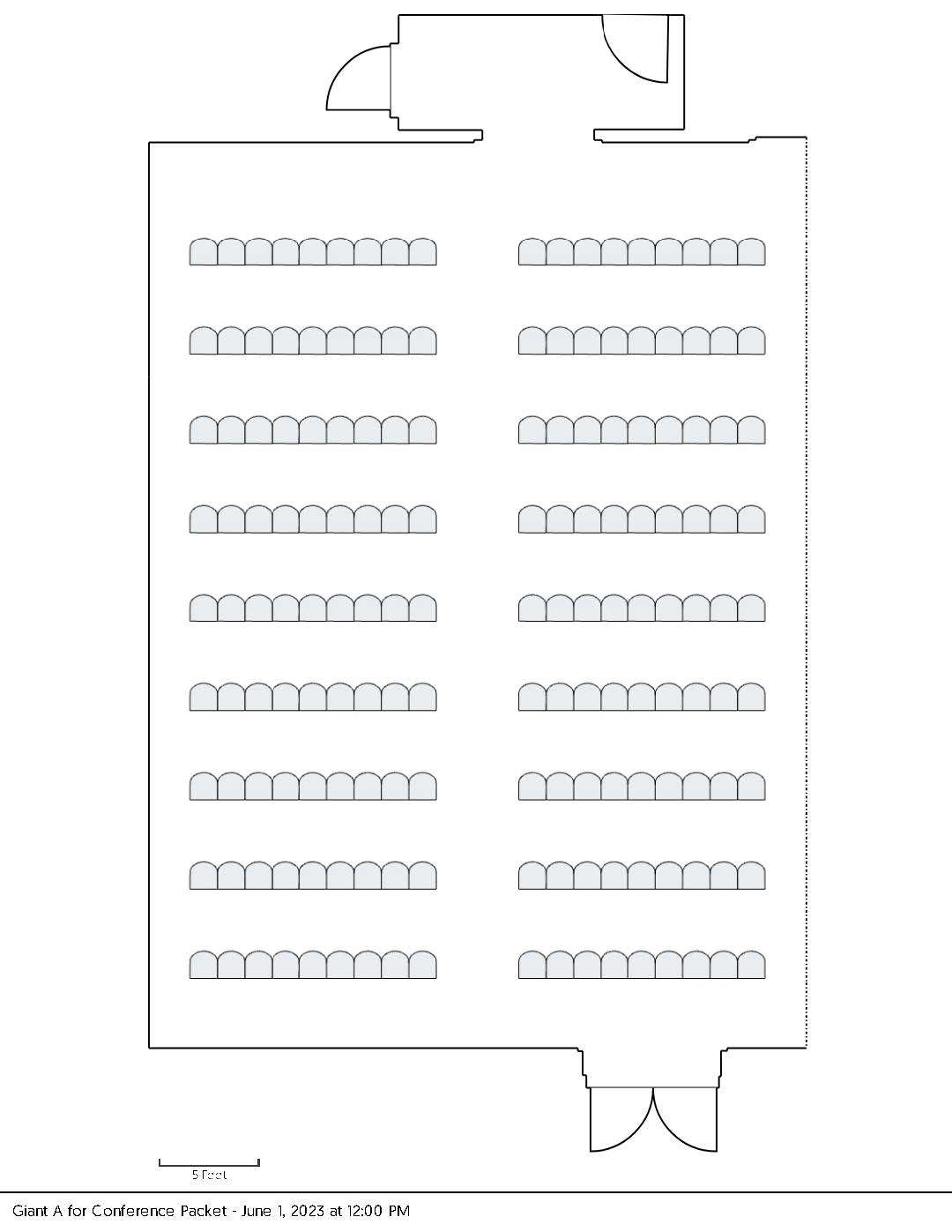
Giant A - Theater
- Capacity: 162
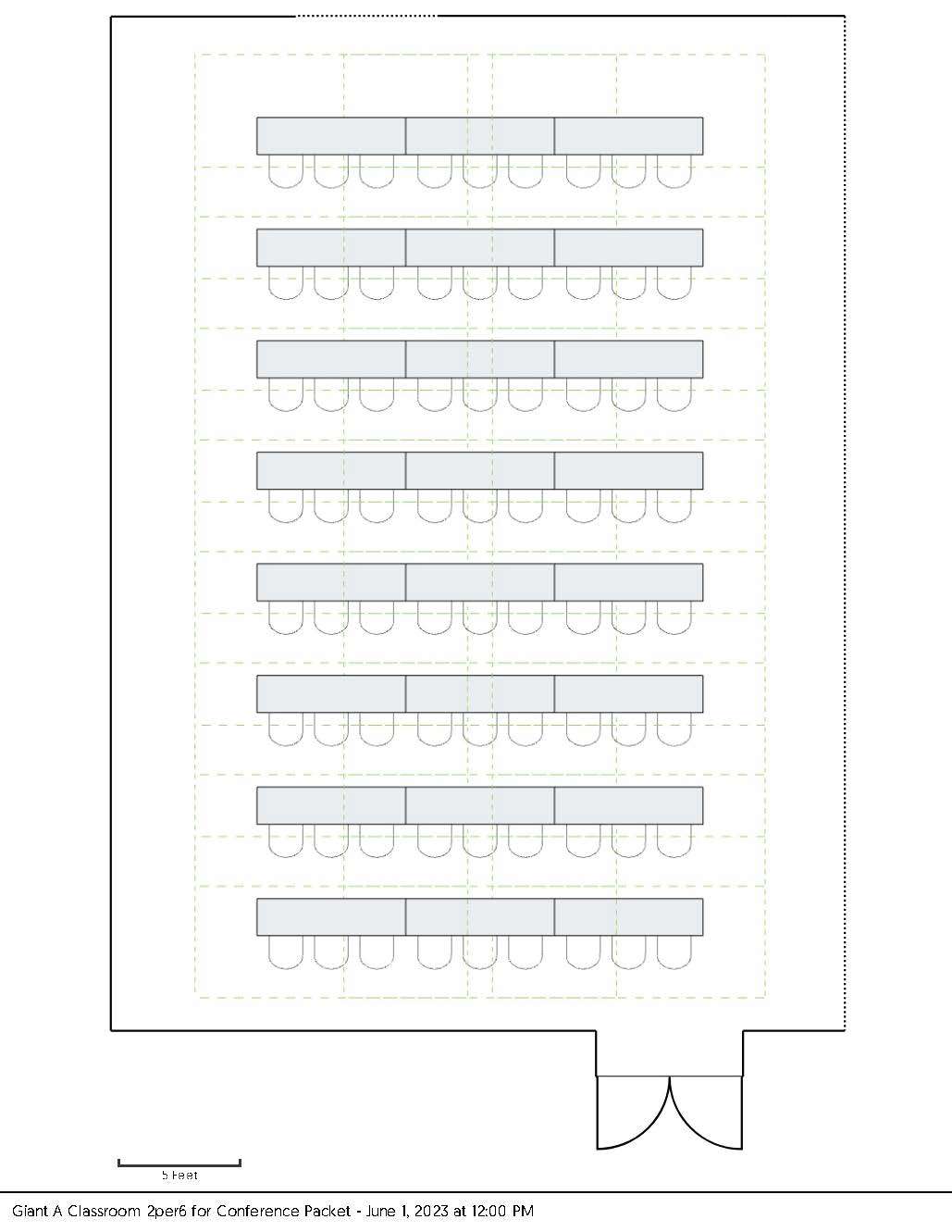
Giant A - Classroom
- Capacity: 72
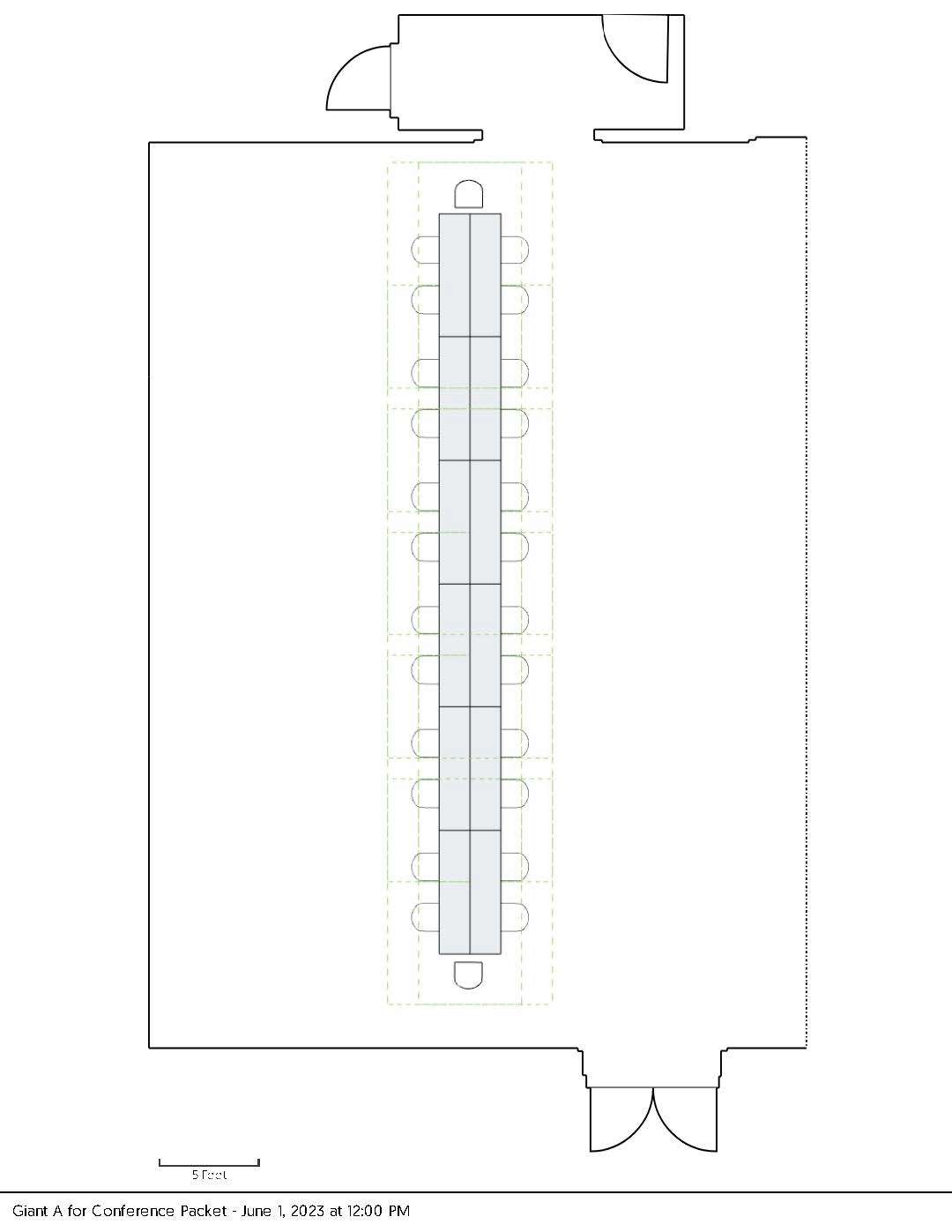
Giant A - Conference
- Capacity: 26
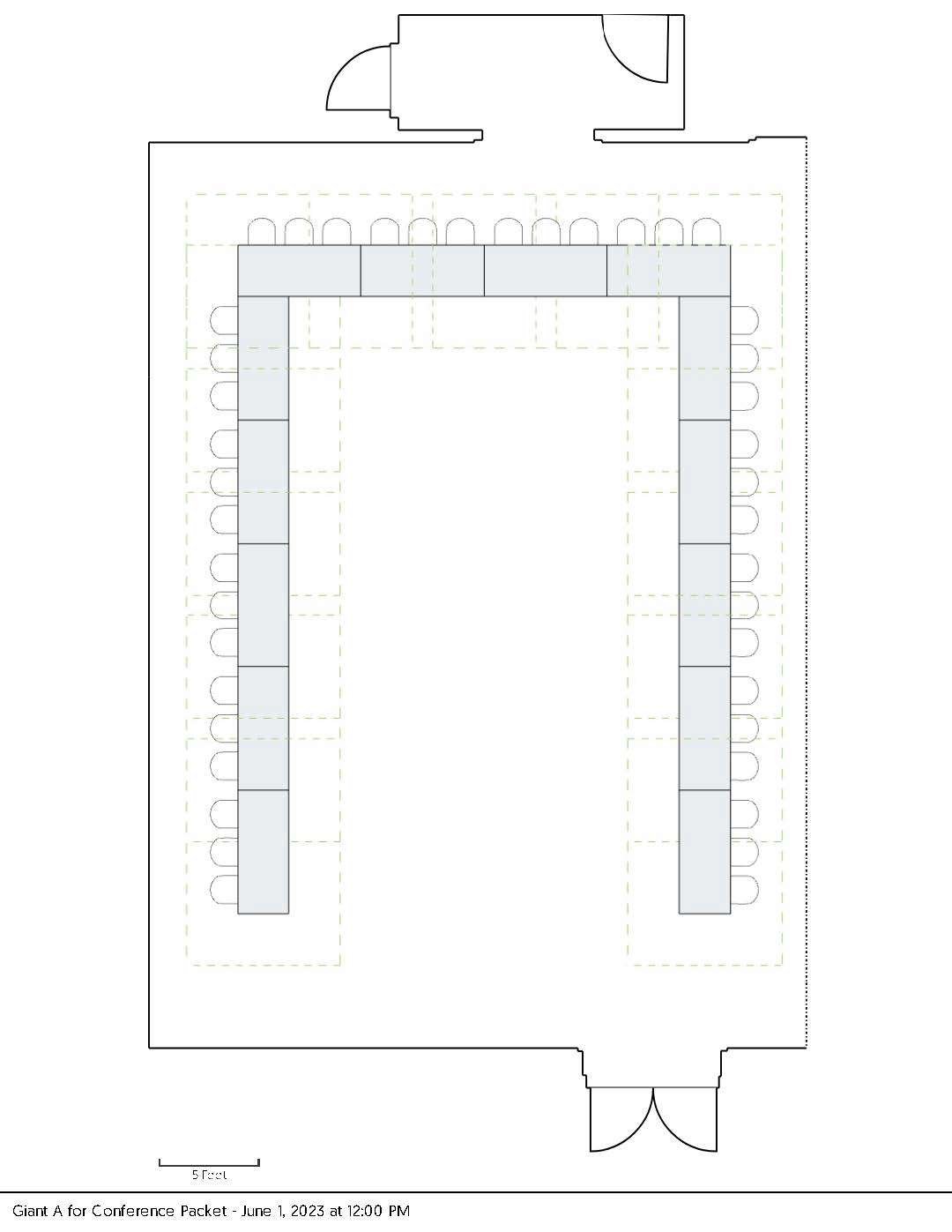
Giant A - U-Shape
- Capacity: 42
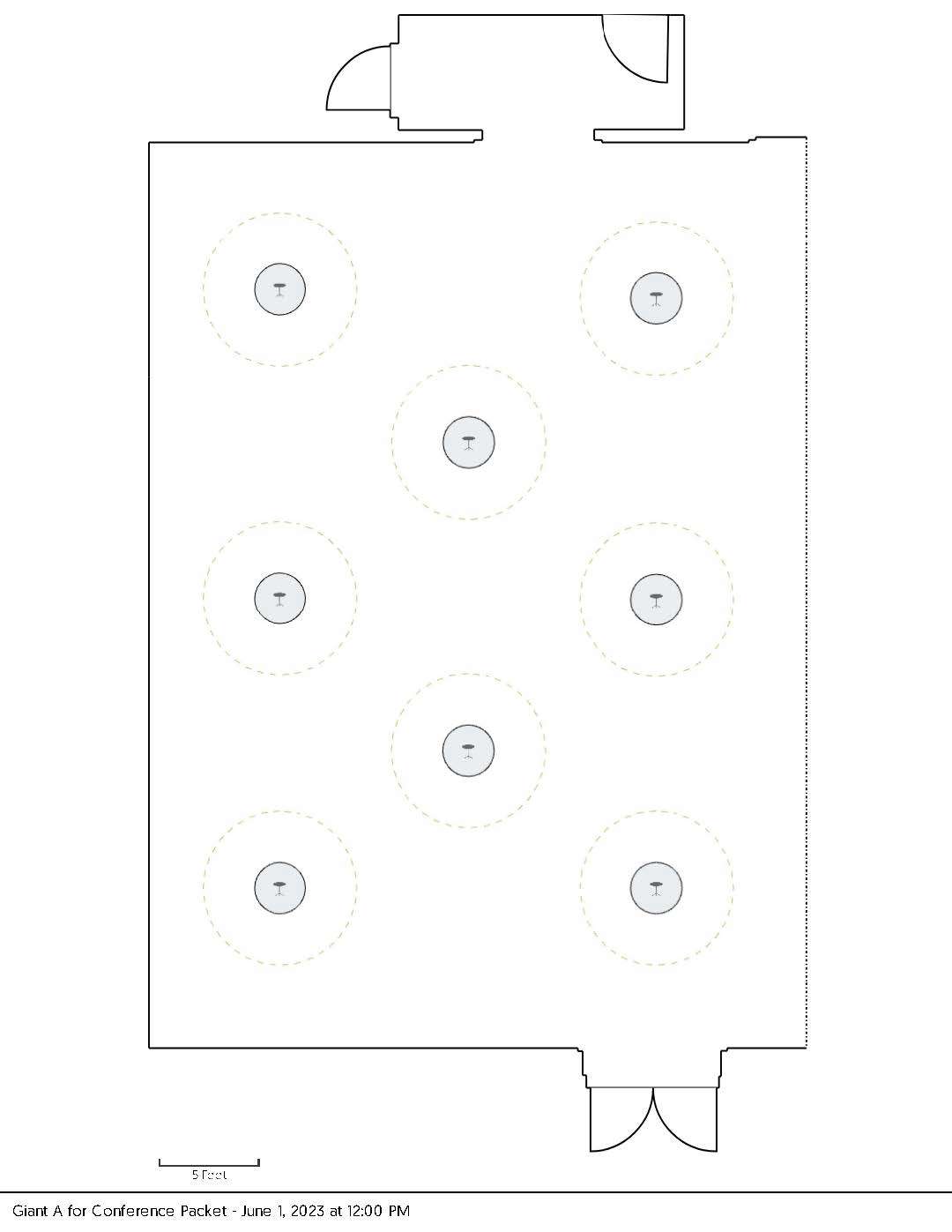
Giant A - Reception
- Capacity: 115
- Table Type: Rounds of 8
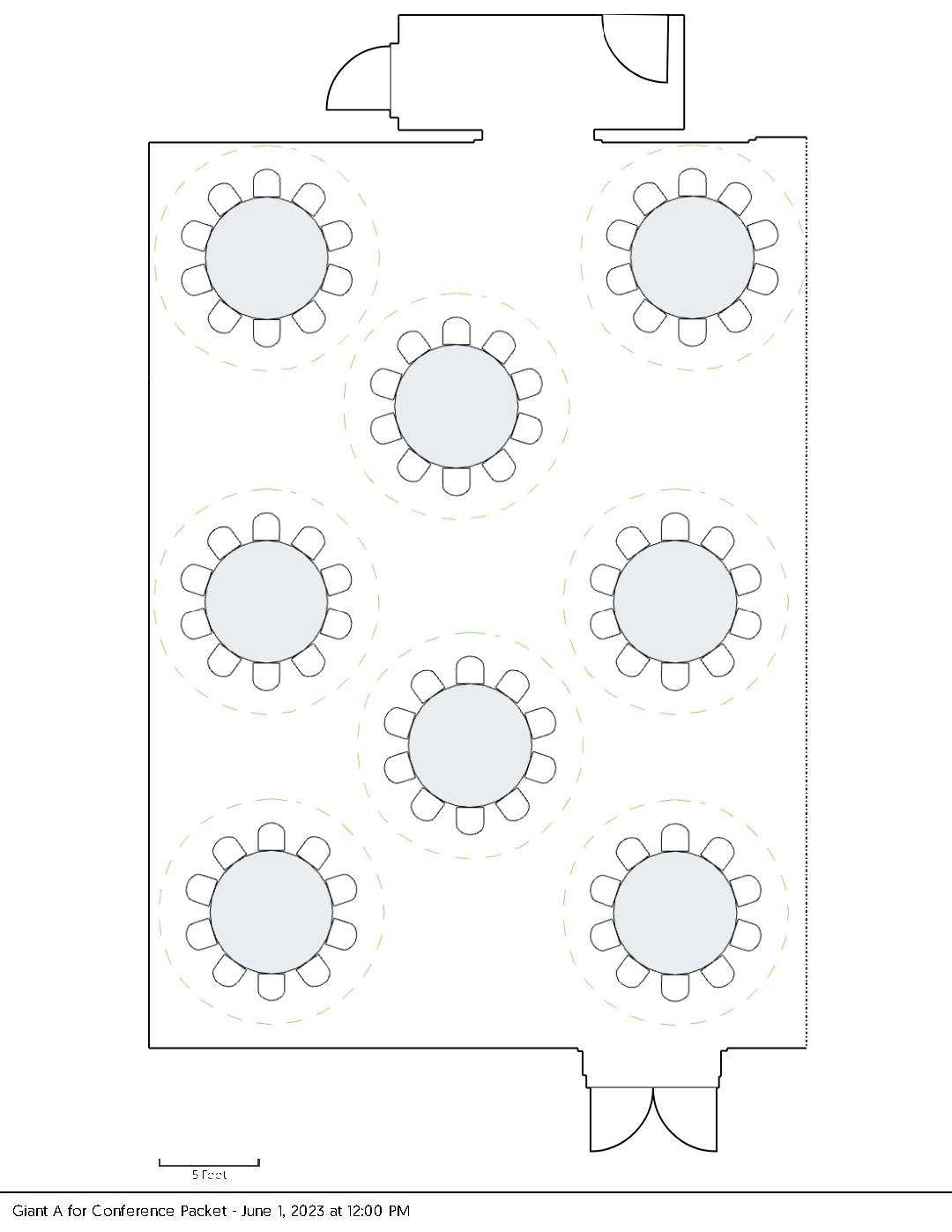
Giant A - Banquets
- Capacity: 80
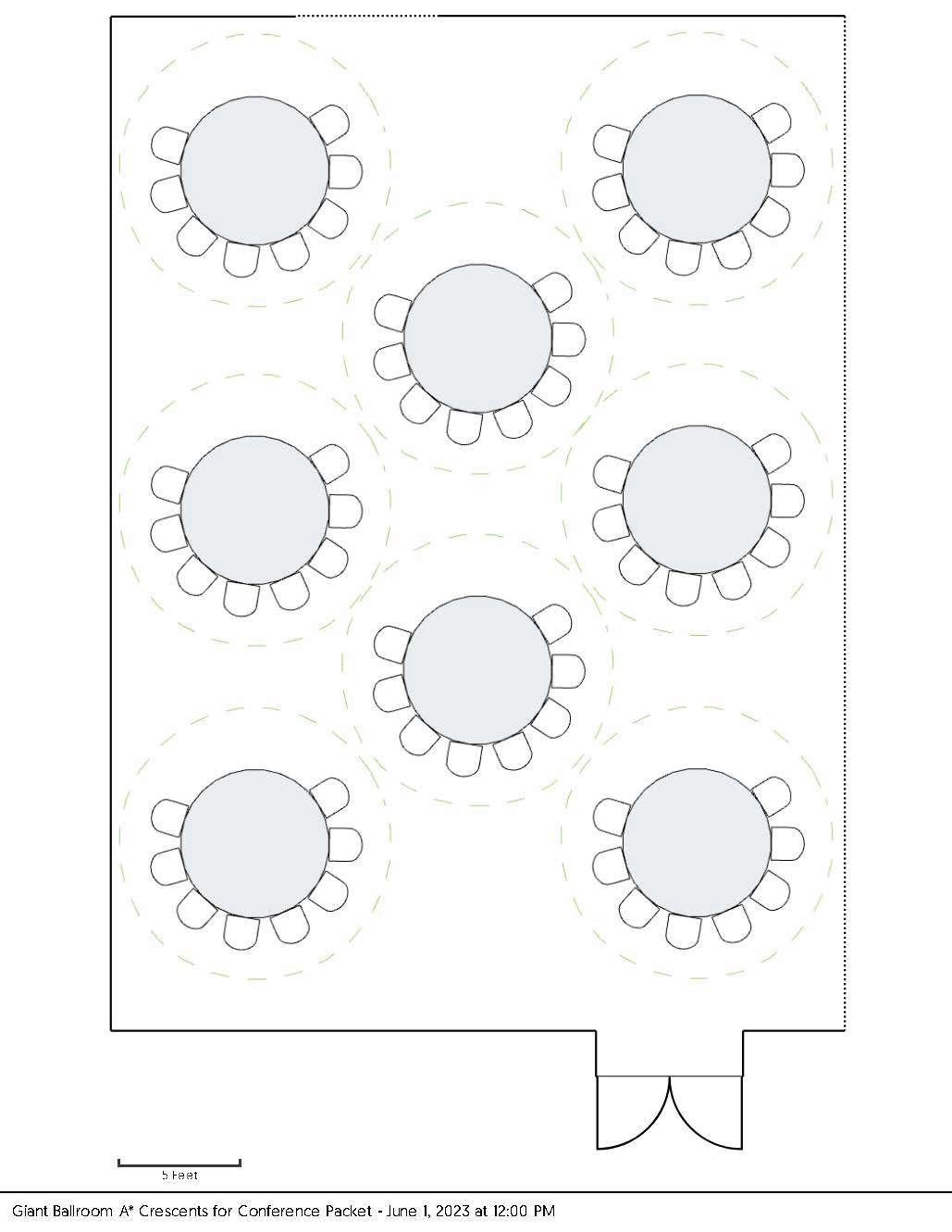
Giant A - Crescent Rounds
- Capacity: 64
- Table Type: Rounds of 8
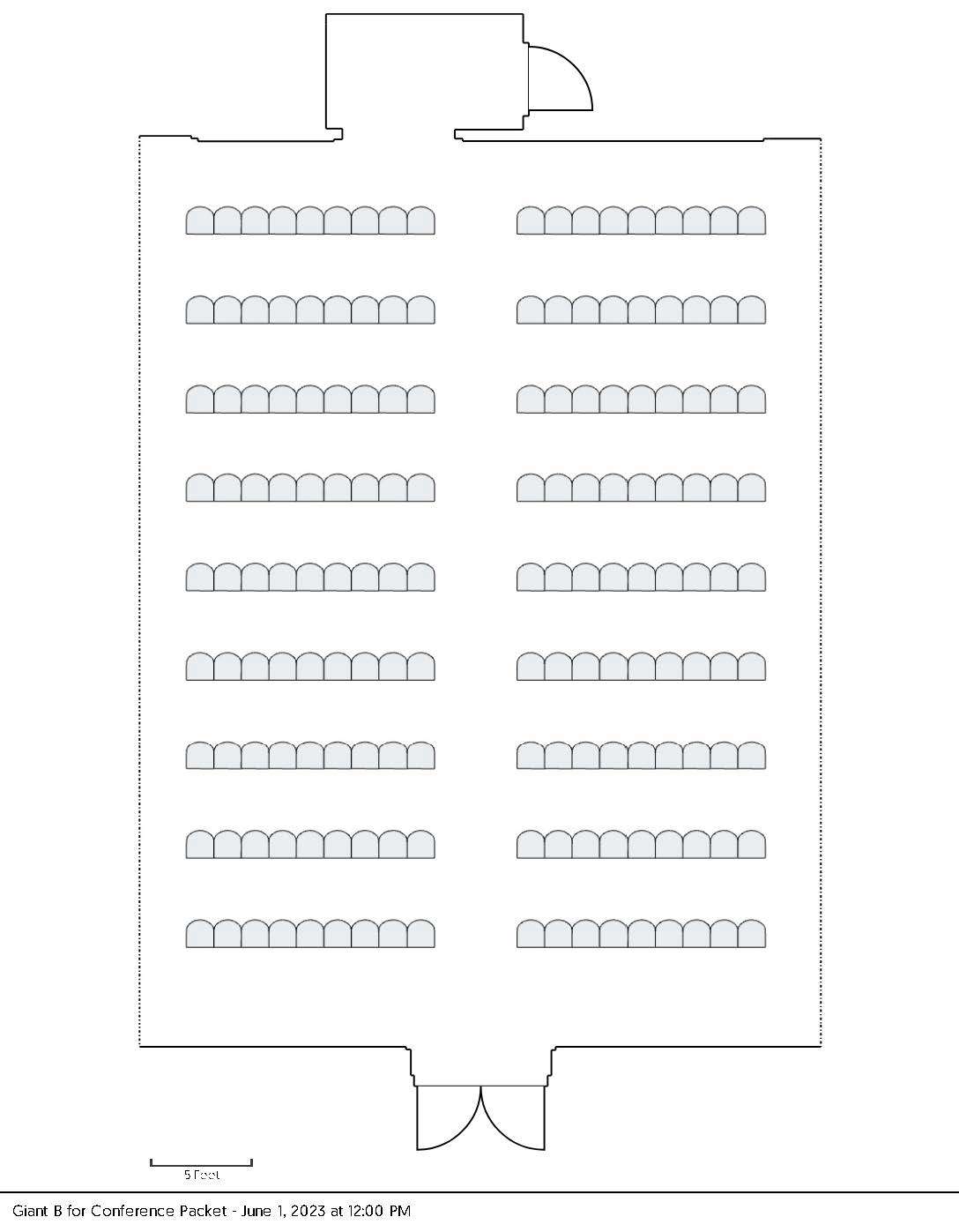
Giant B - Theater
- Capacity: 162
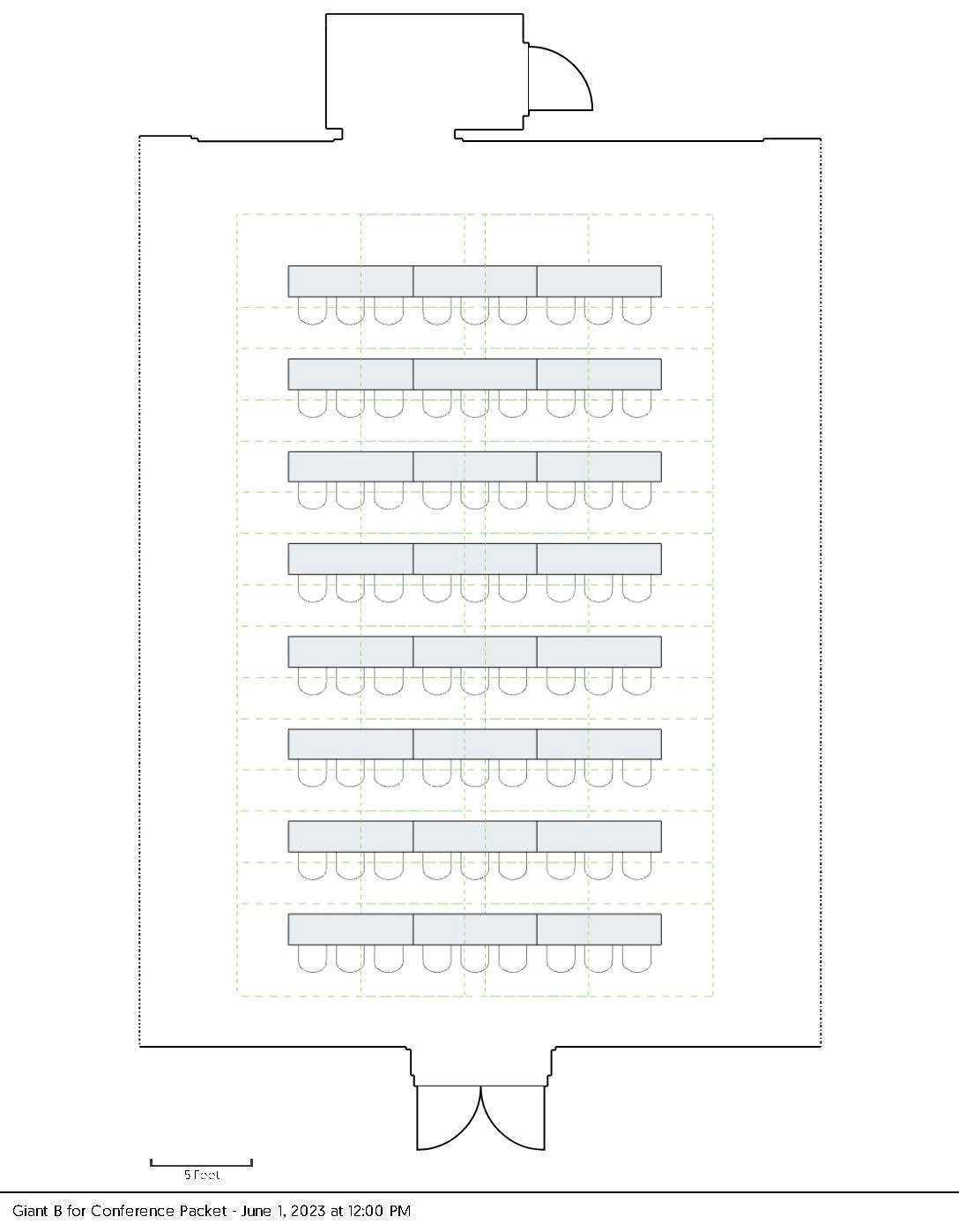
Giant B - Classroom
- Capacity: 72
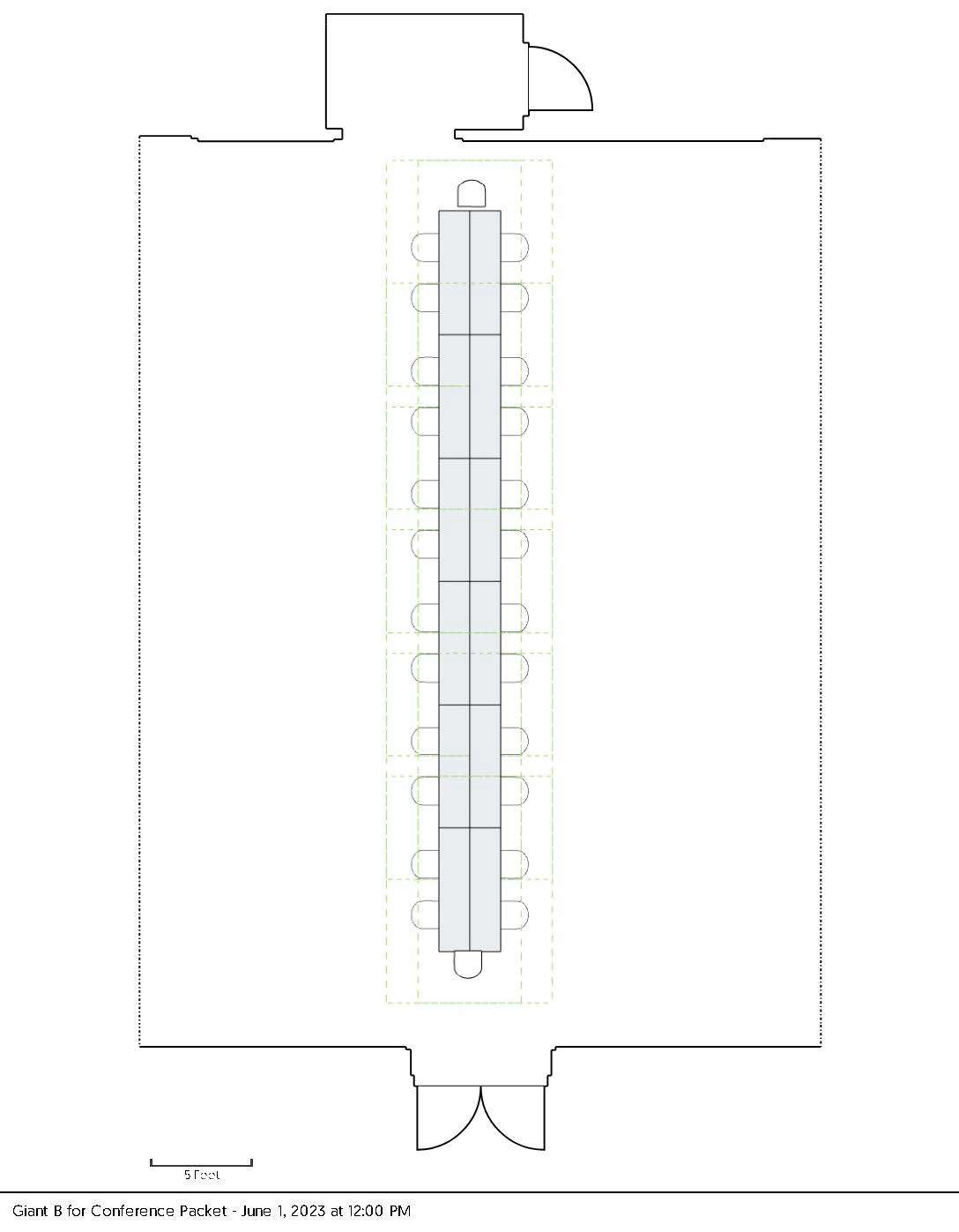
Giant B - Conference
- Capacity: 26
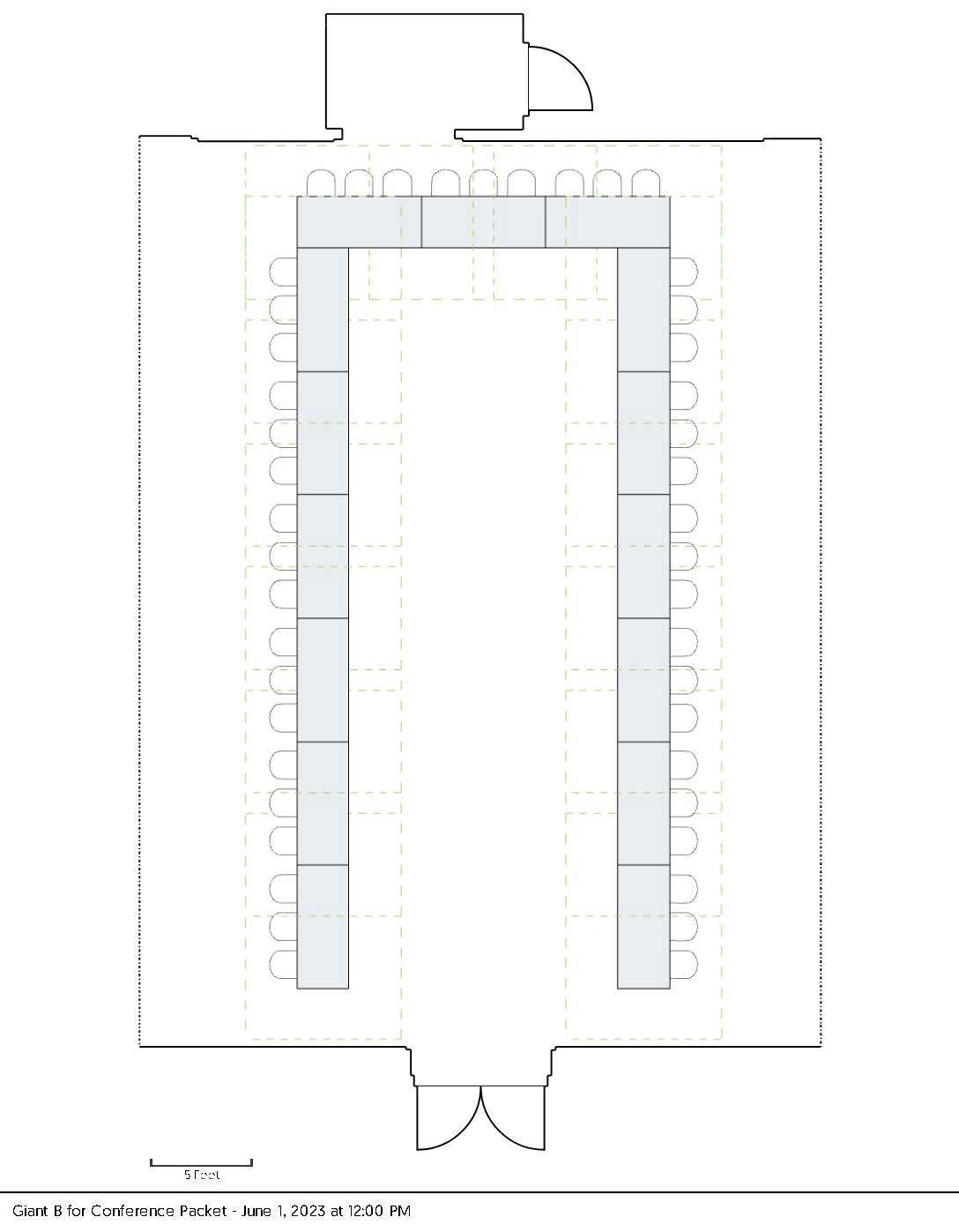
Giant B - U-Shape
- Capacity: 45
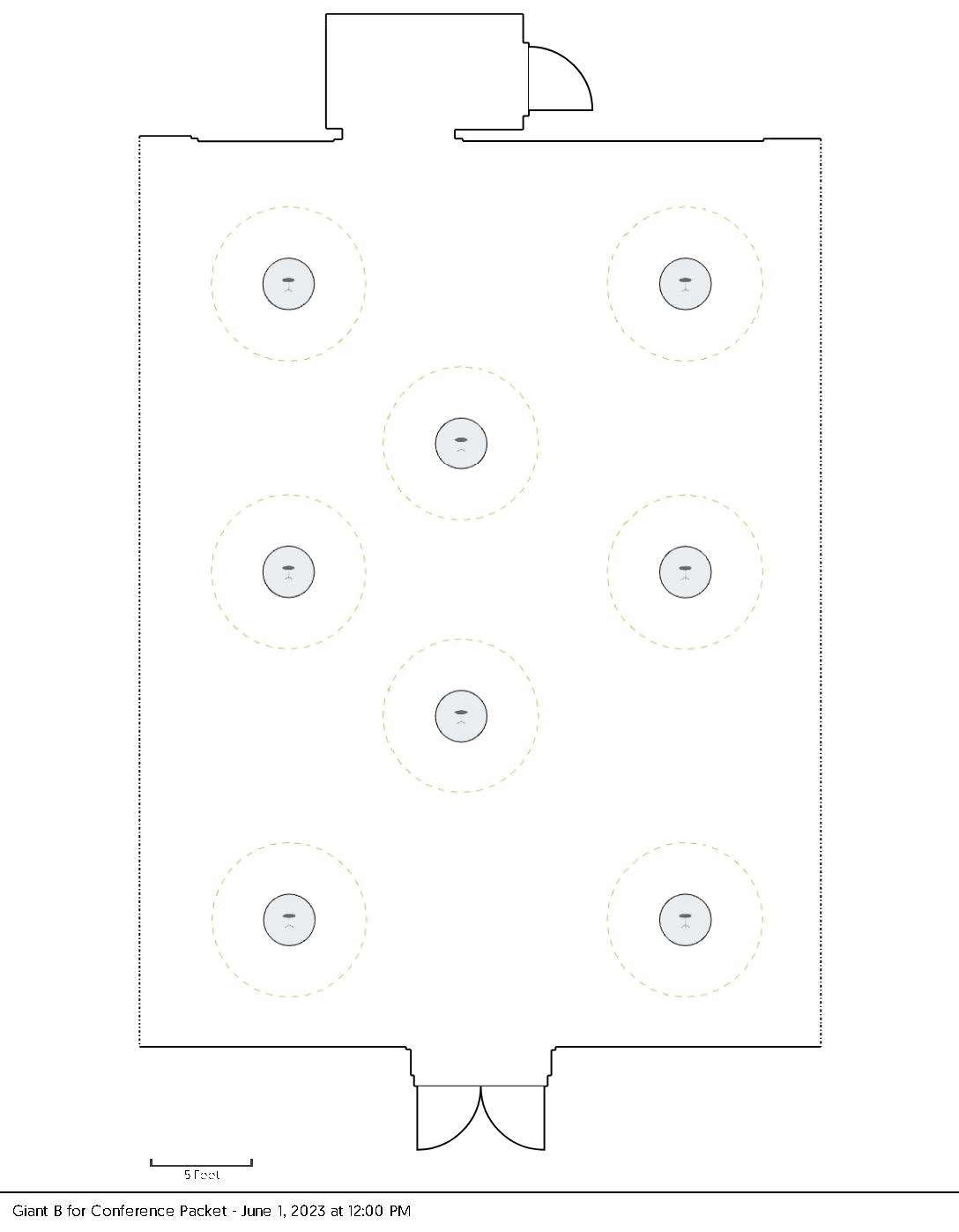
Giant B - Reception
- Capacity: 115
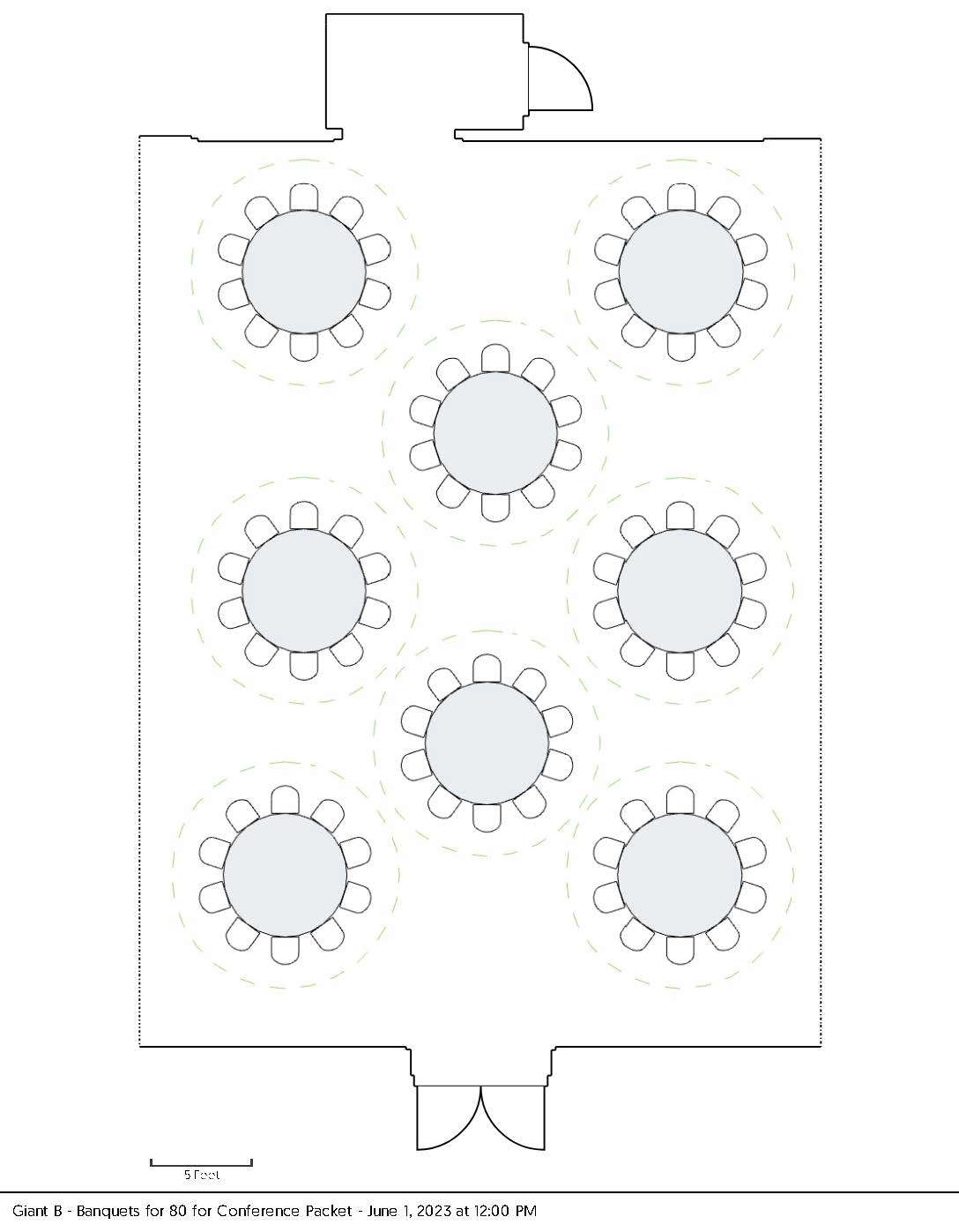
Giant B - Banquets
- Capacity: 80
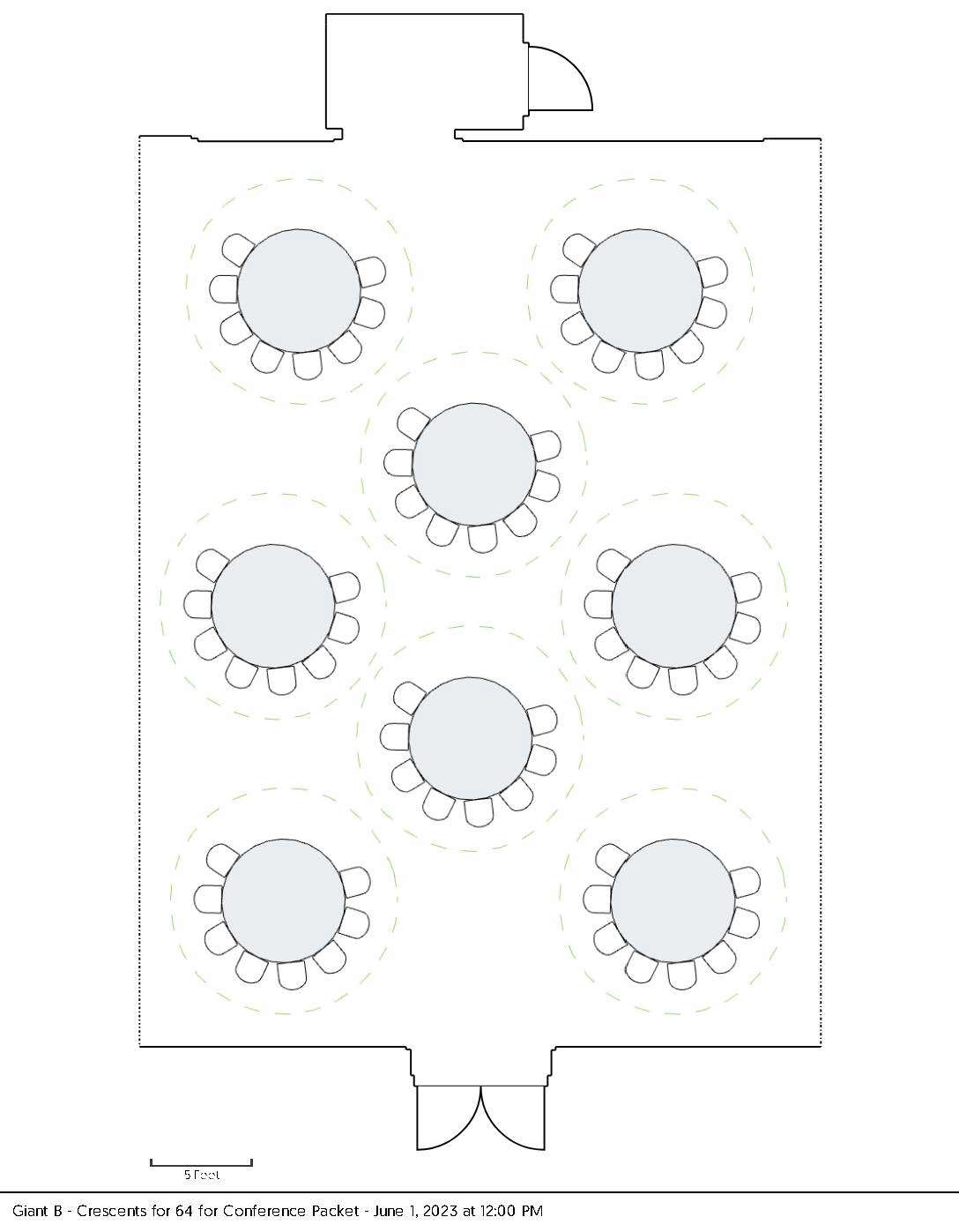
Giant B - Crescent Rounds
- Capacity: 64
- Table Type: Rounds of 8
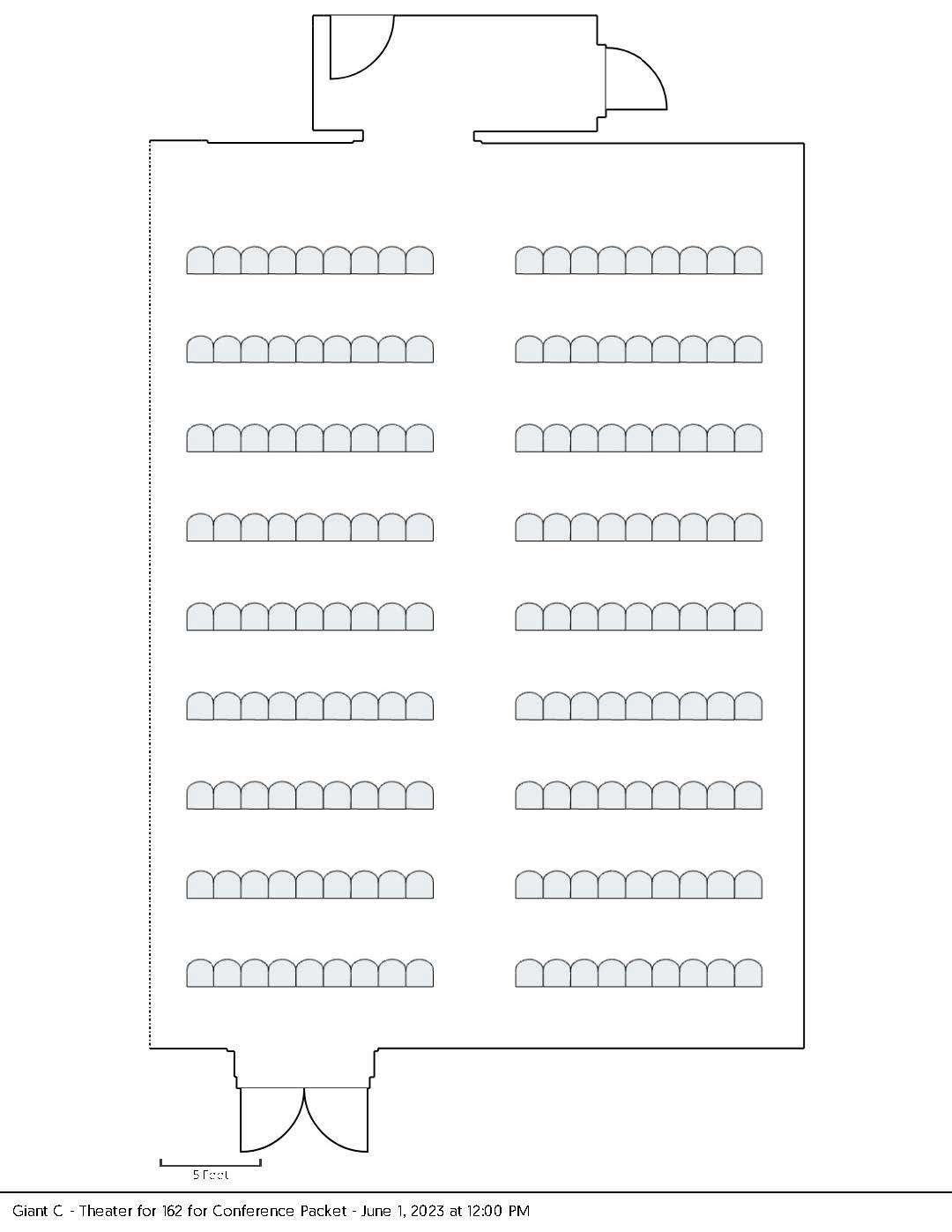
Giant C - Theater
- Capacity: 162
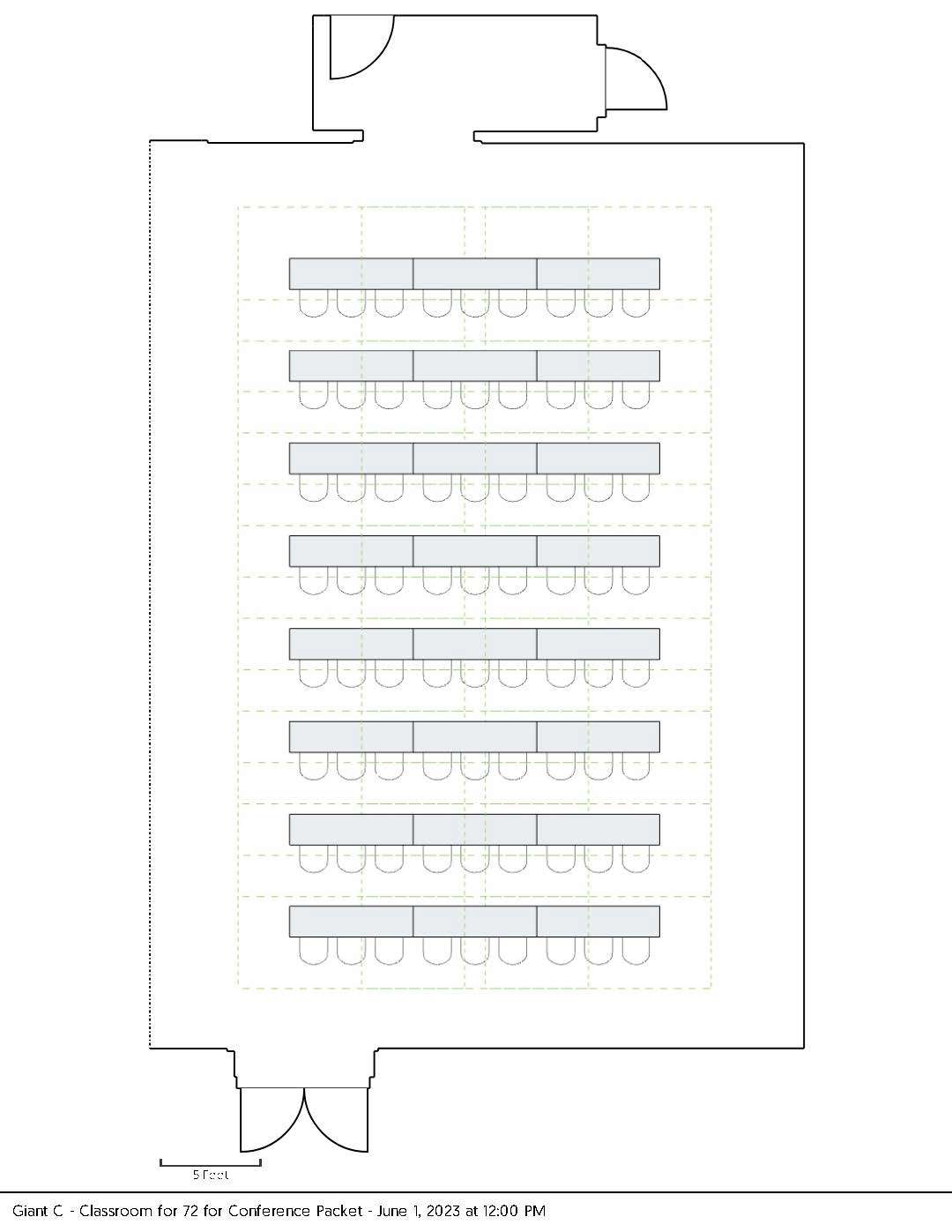
Giant C - Classroom
- Capacity: 72
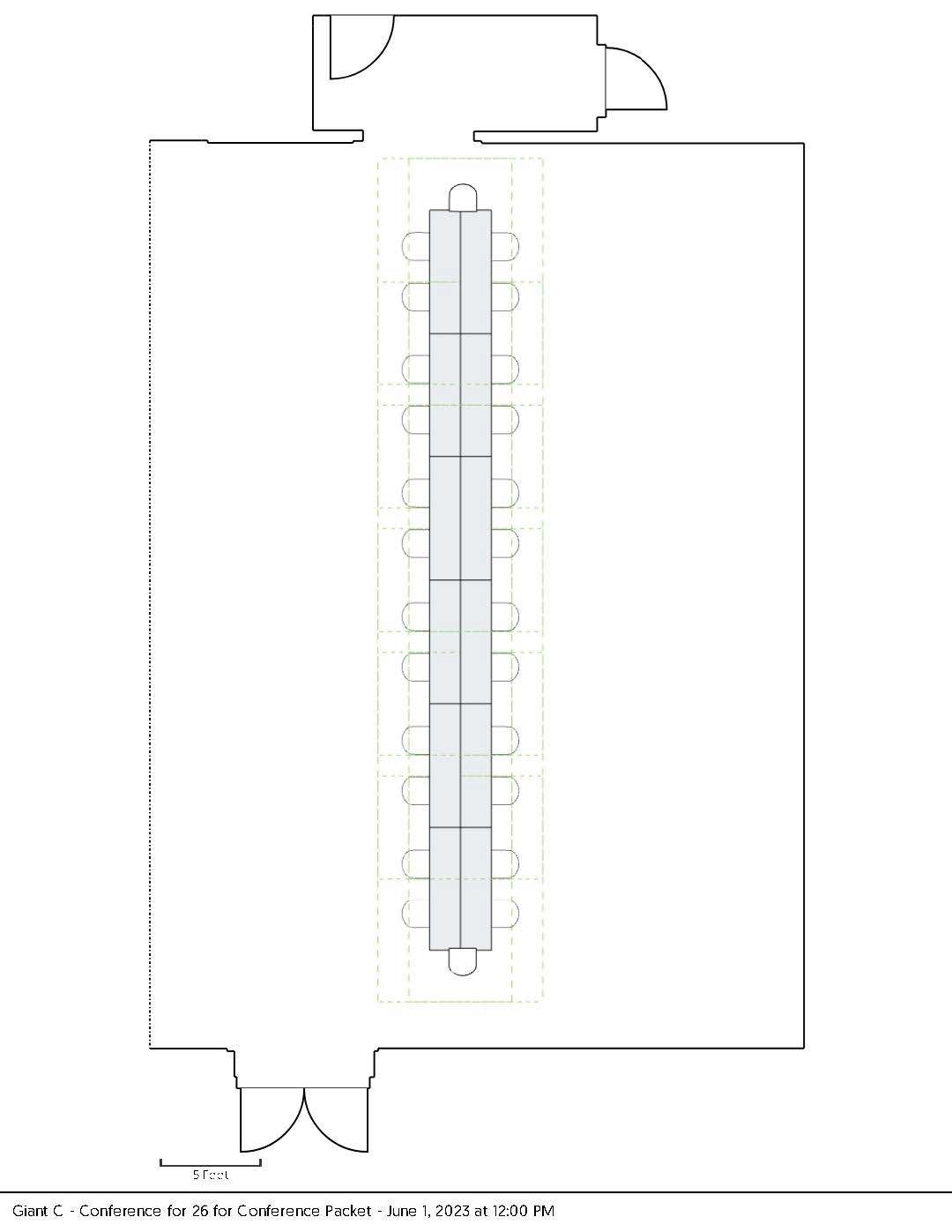
Giant C - Conference
- Capacity: 26
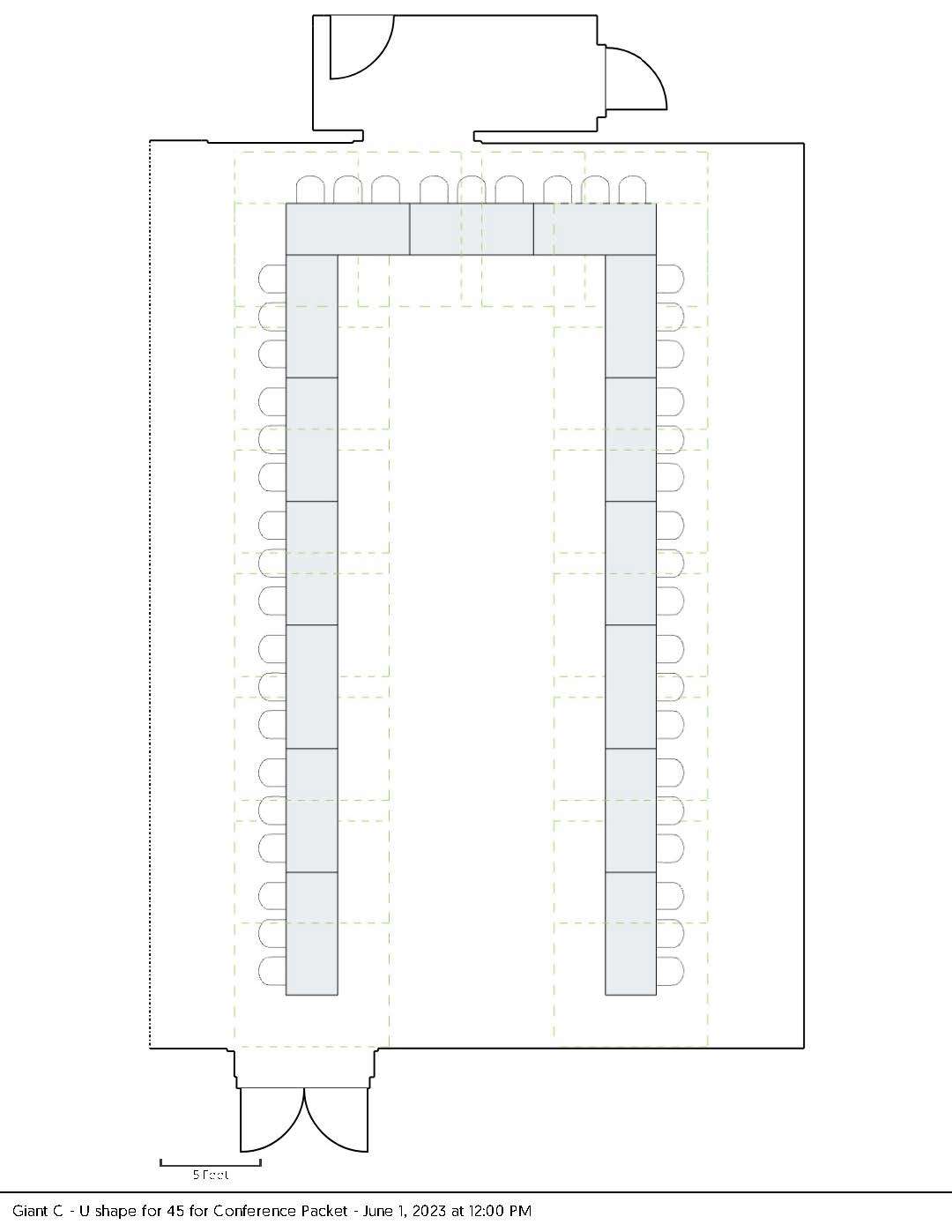
Giant C - U-Shape
- Capacity: 45
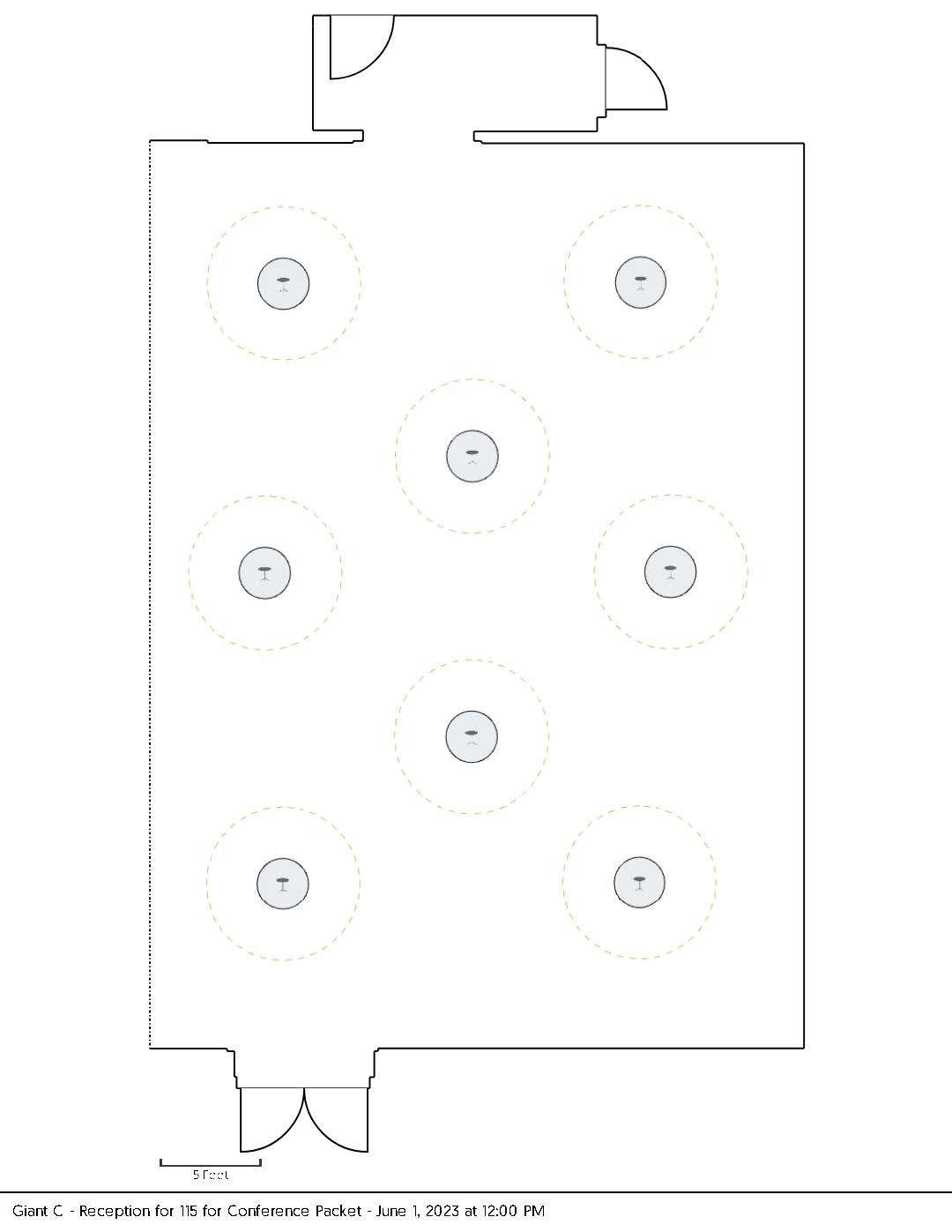
Giant C - Reception
- Capacity: 115
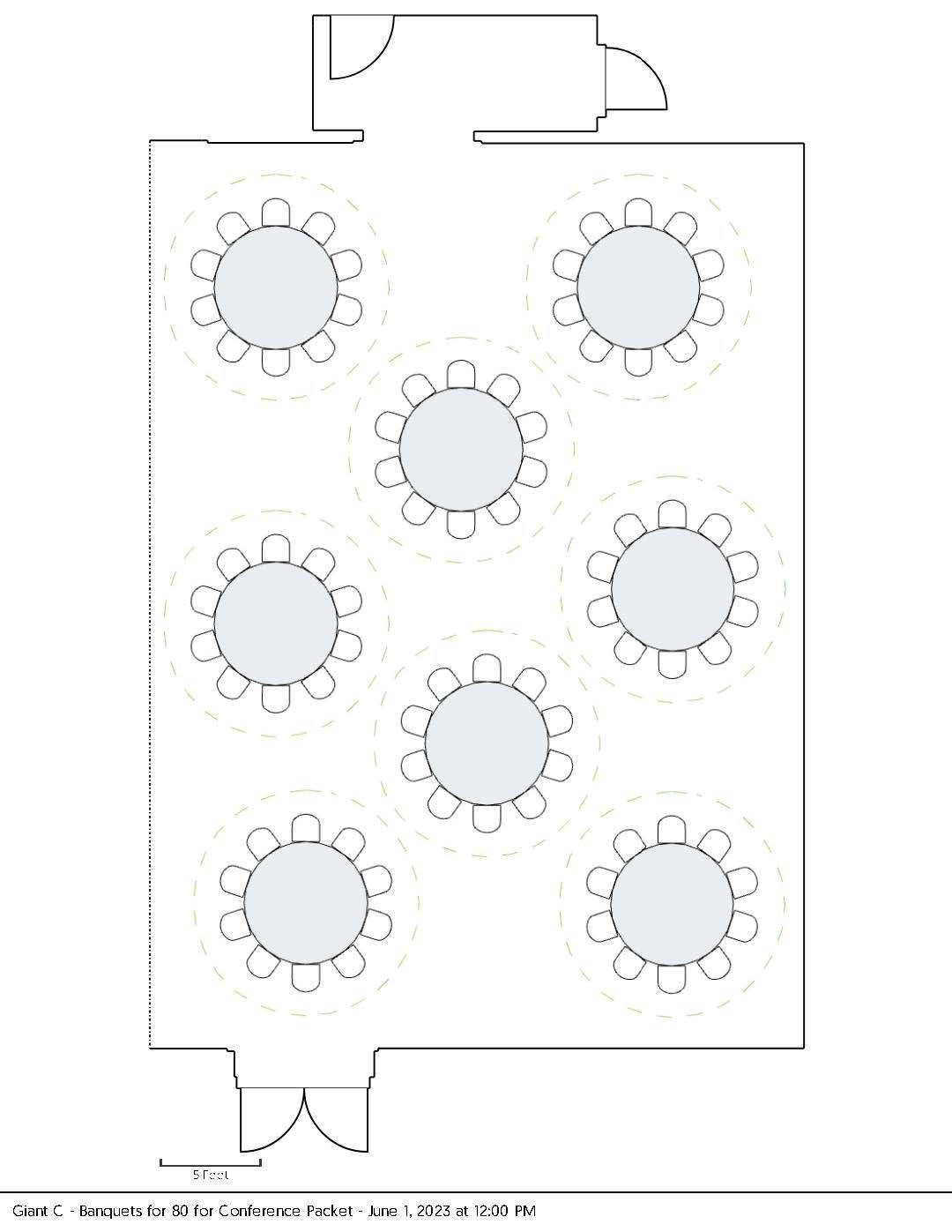
Giant C - Banquets
- Capacity: 80
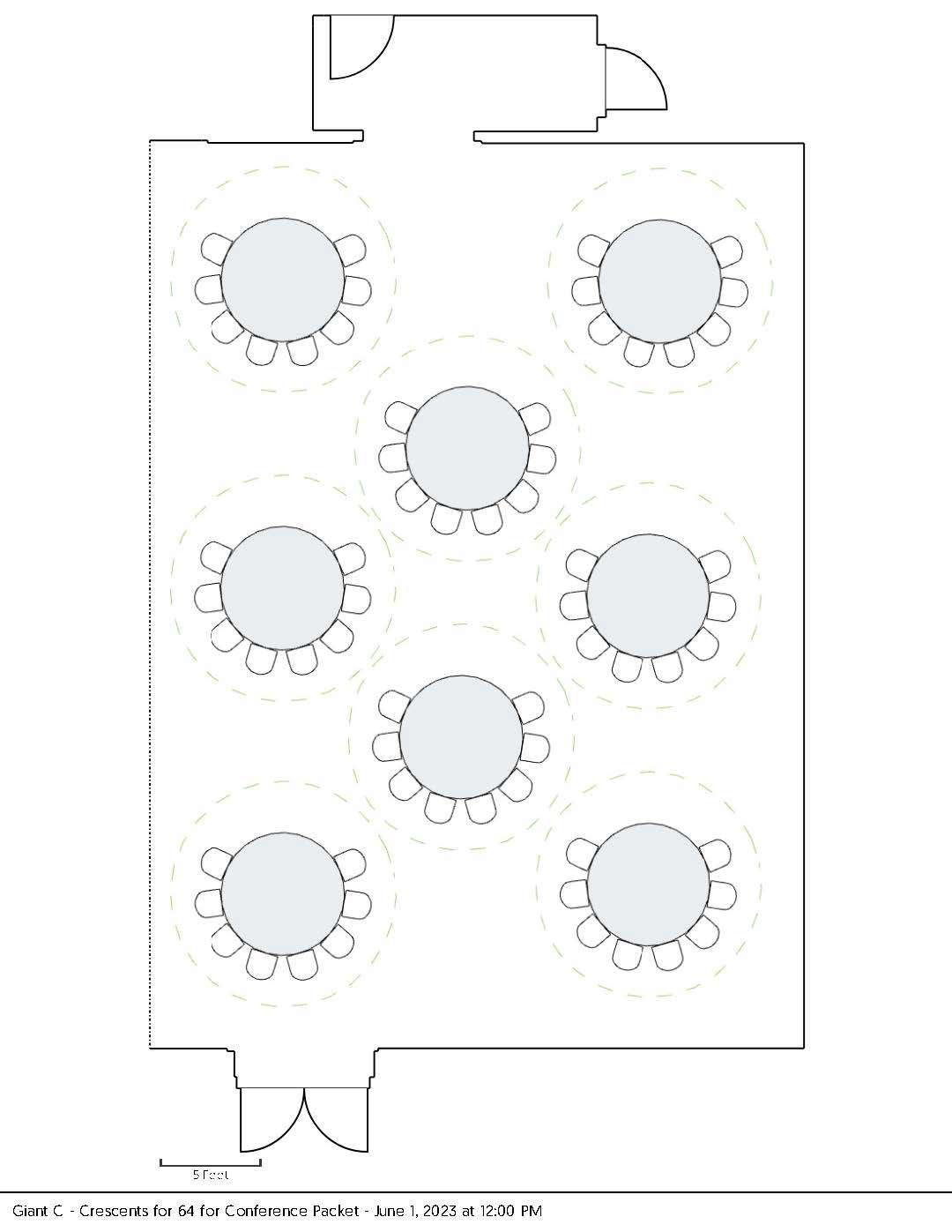
Giant C - Crescent Rounds
- Capacity: 64
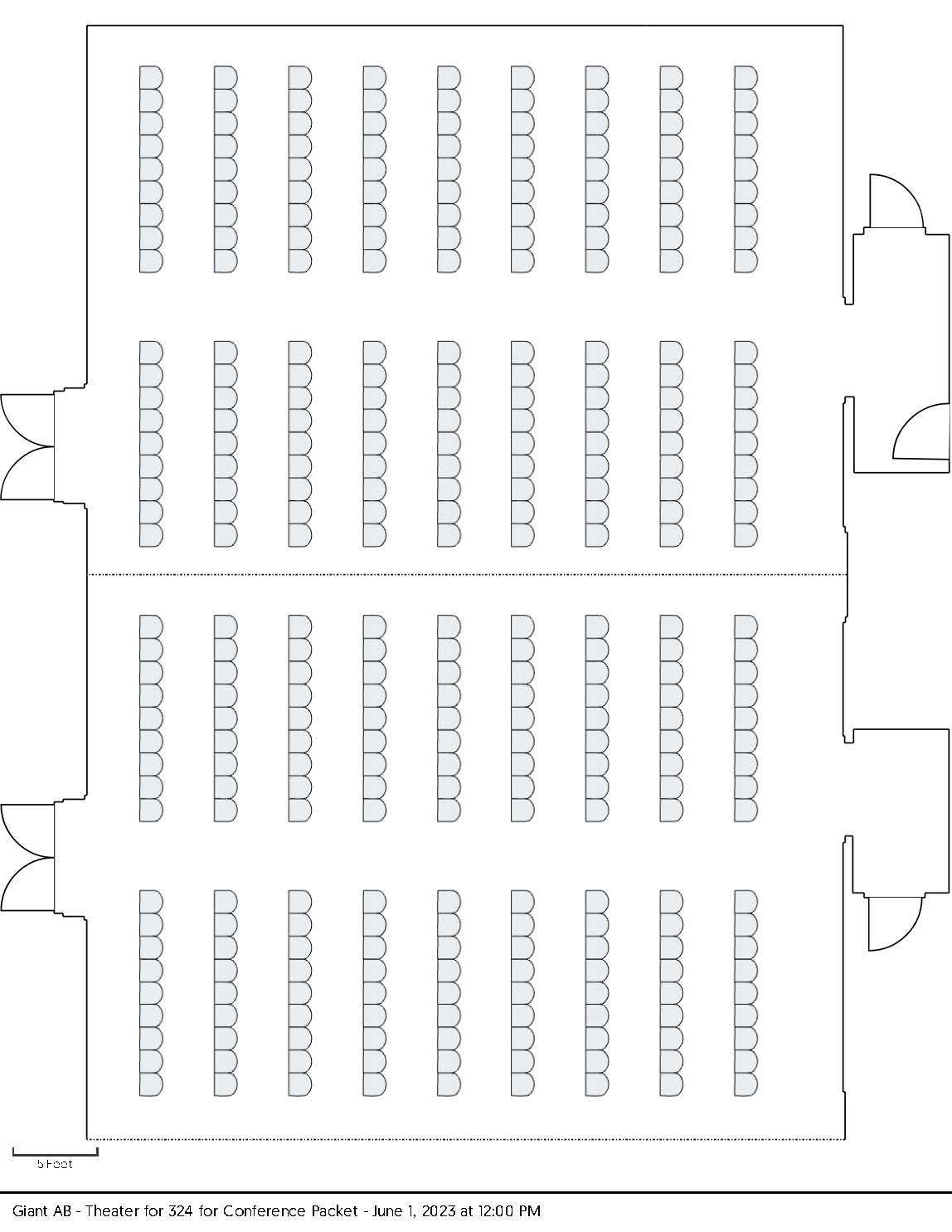
Giant A & B - Theater
- Capacity: 324
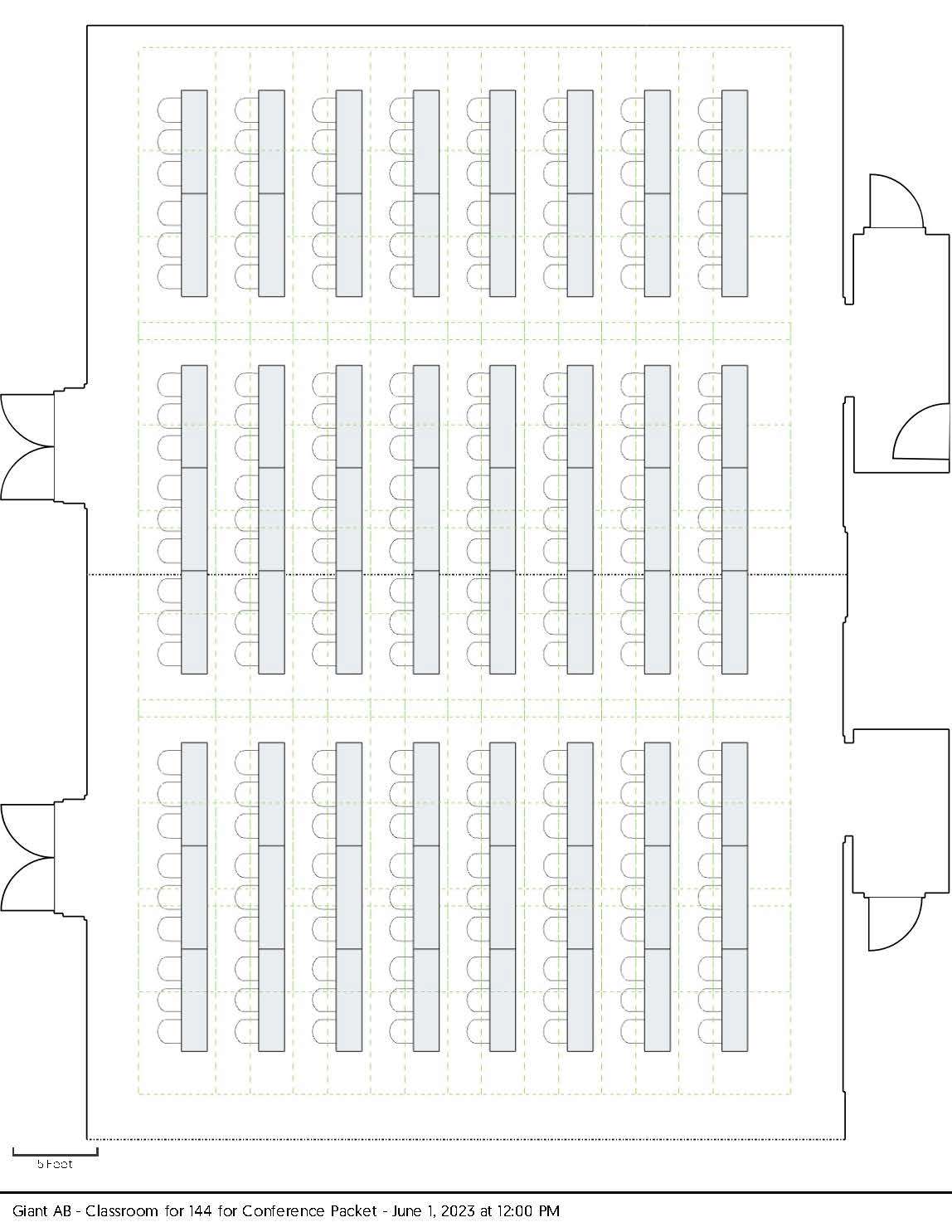
Giant A & B - Classroom
- Capacity: 192
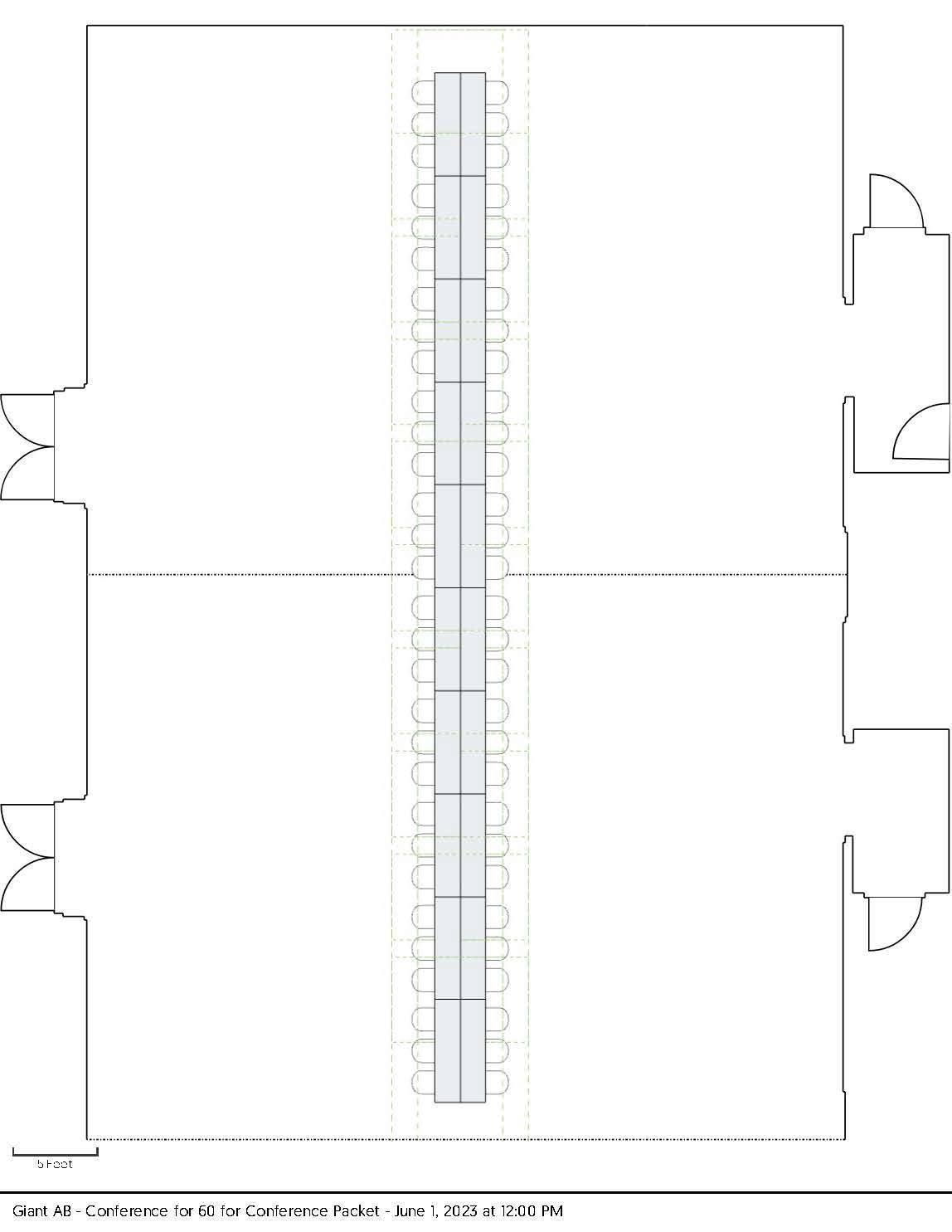
Giant A & B - Conference
- Capacity: 60
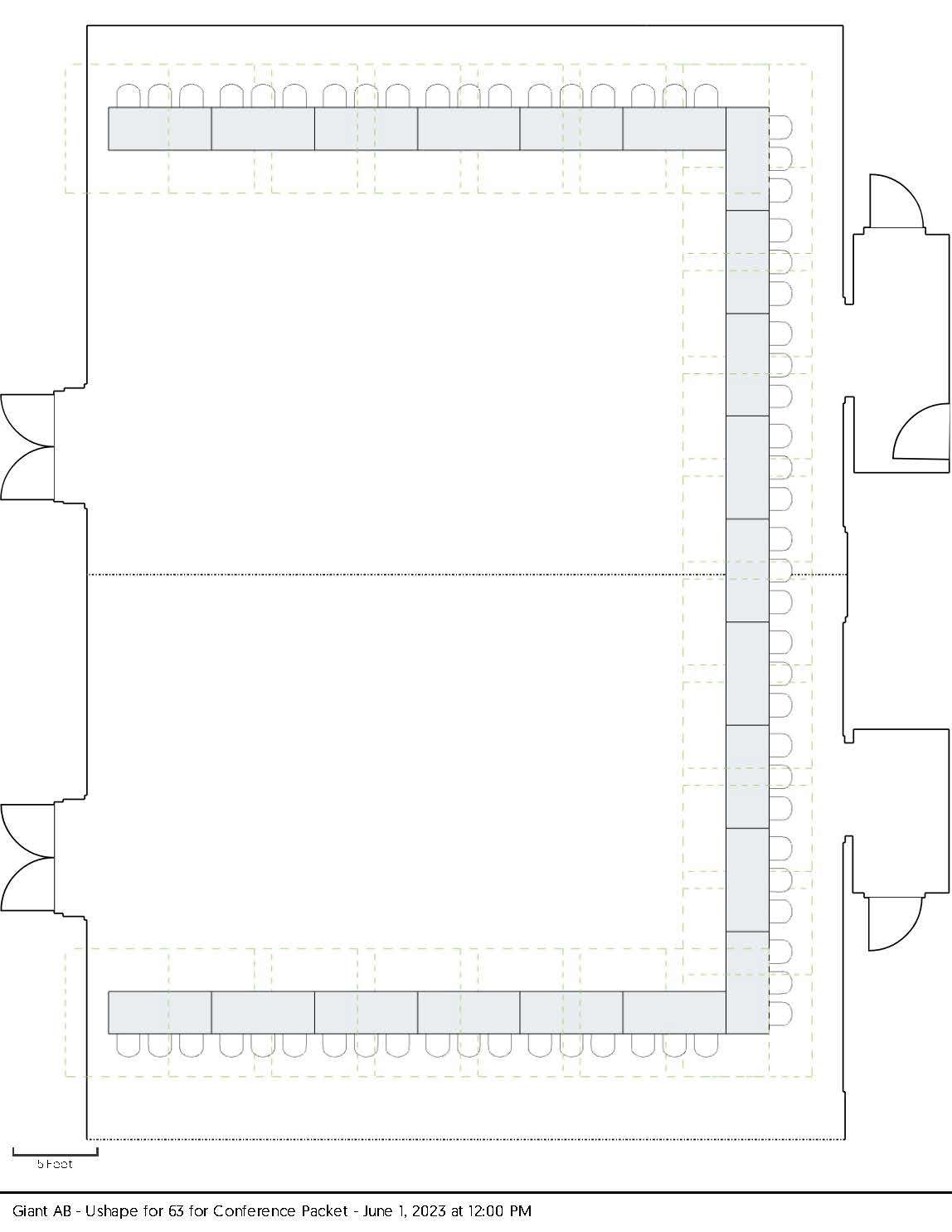
Giant A & B - U-Shape
- Capacity: 63
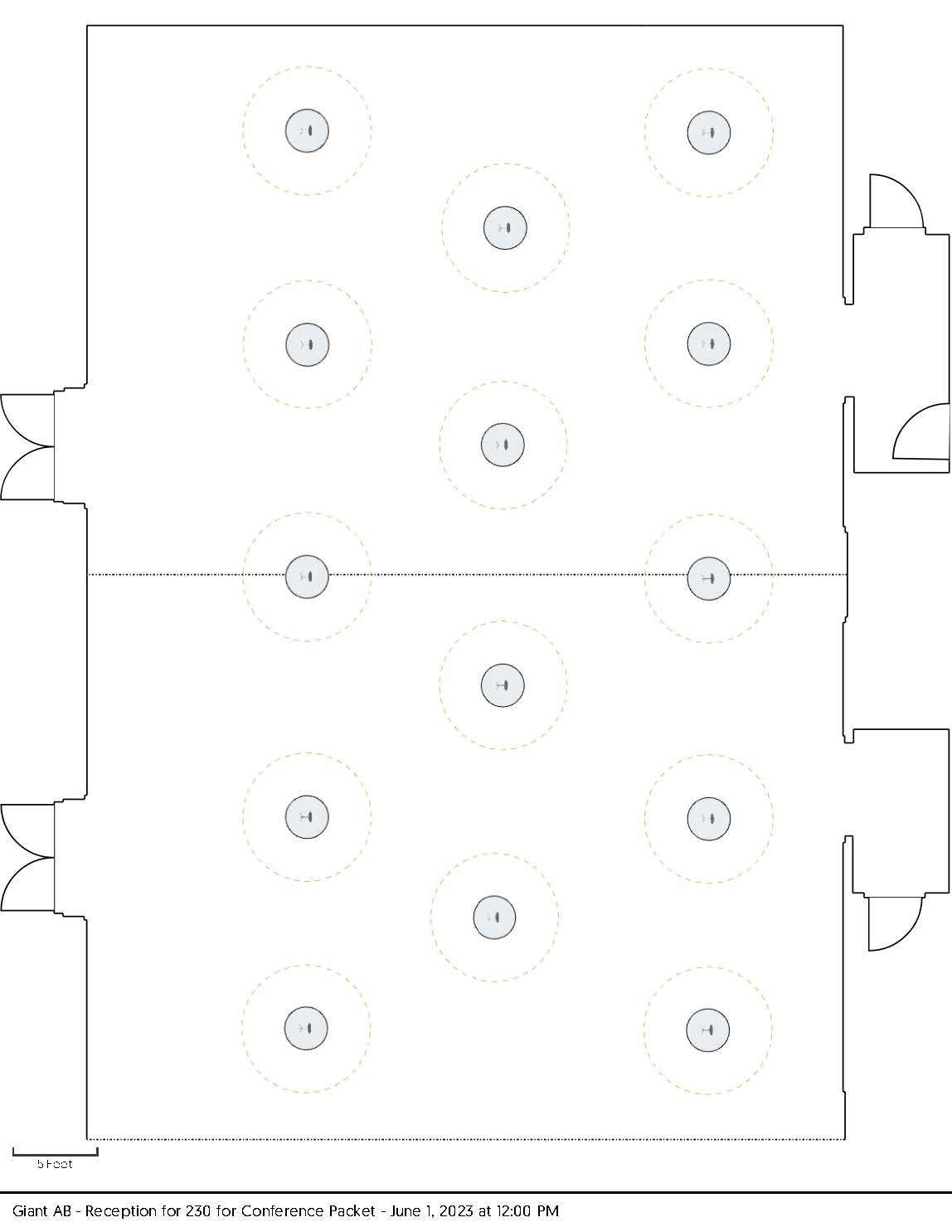
Giant A & B - Reception
- Capacity: 230
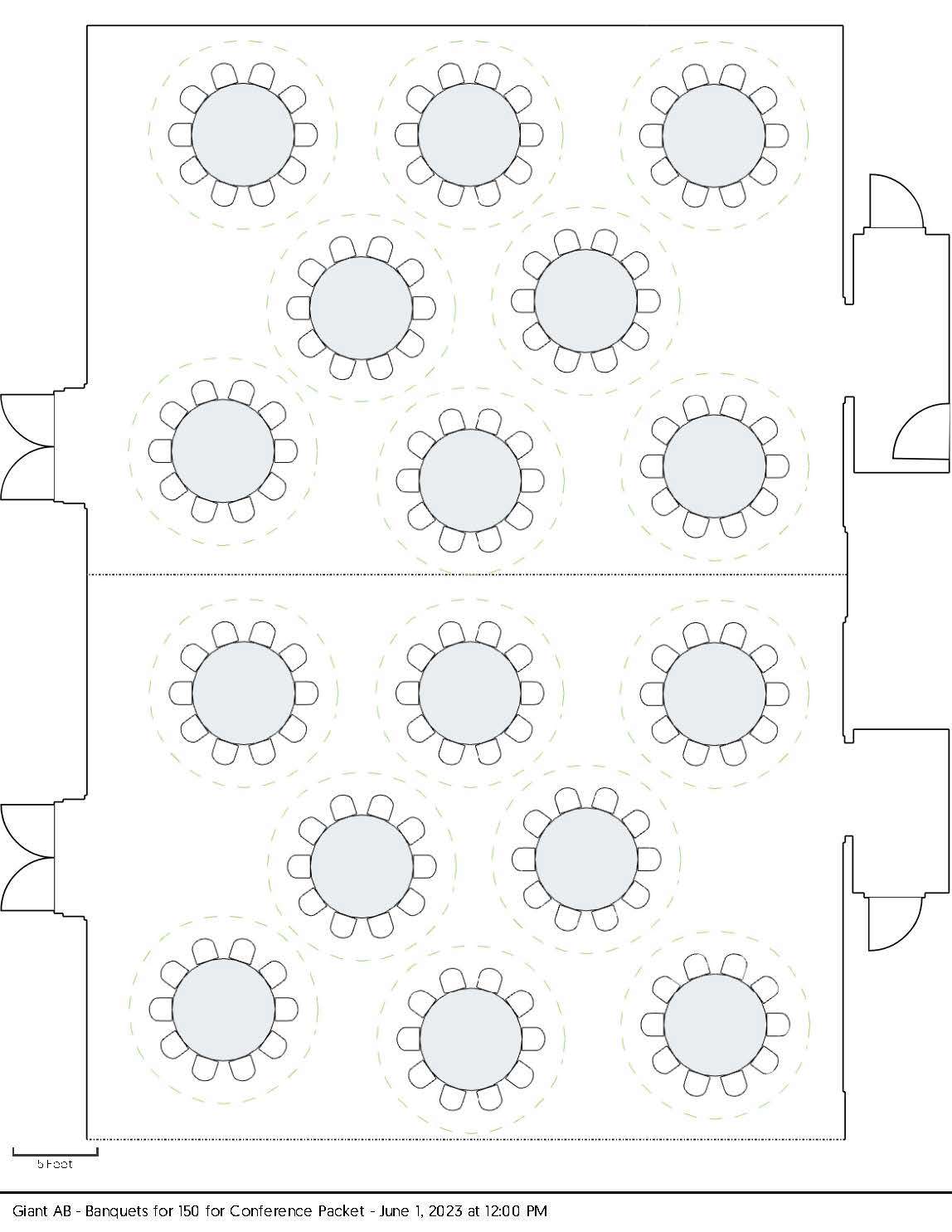
Giant A & B - Banquets
- Capacity: 150
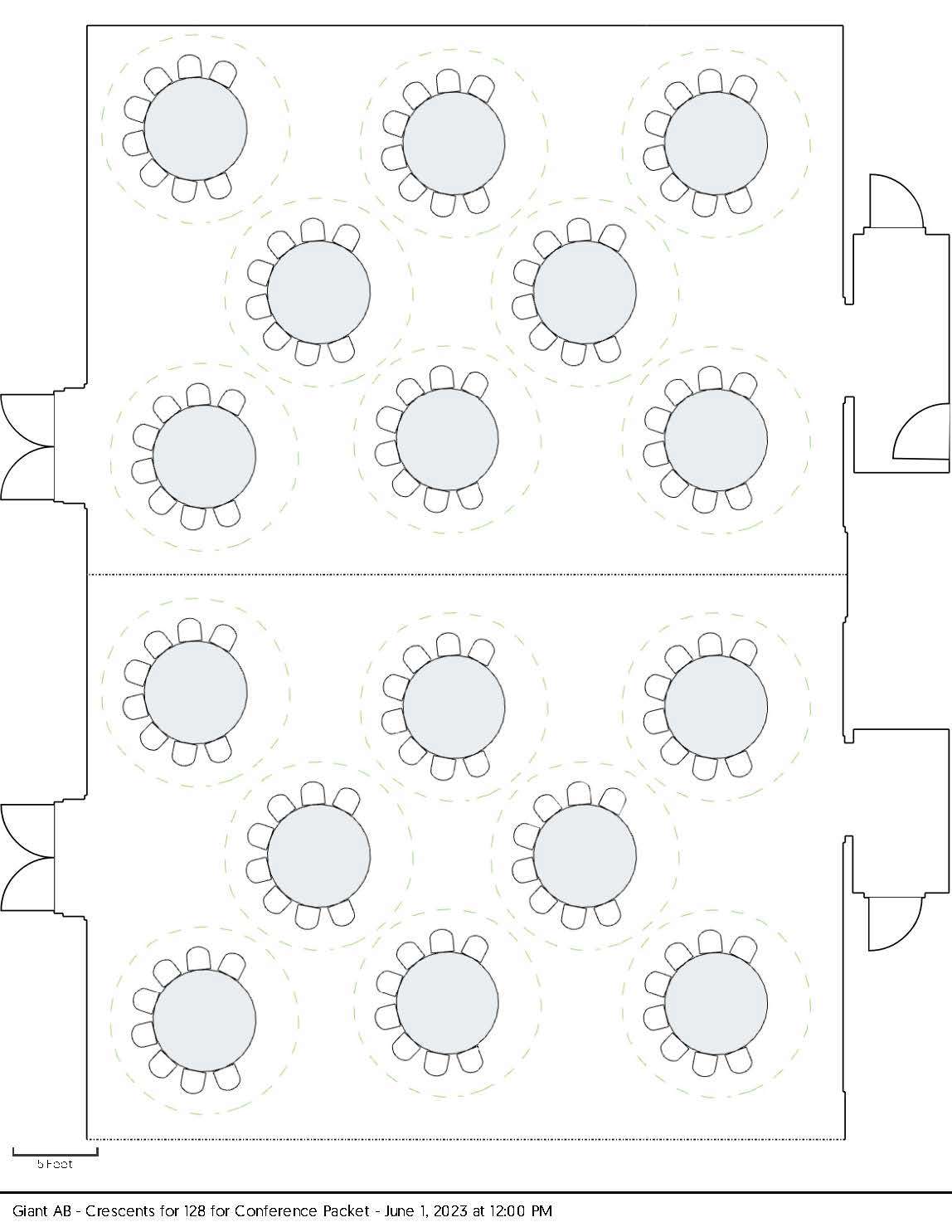
Giant A & B - Crescent Rounds
- Capacity: 128
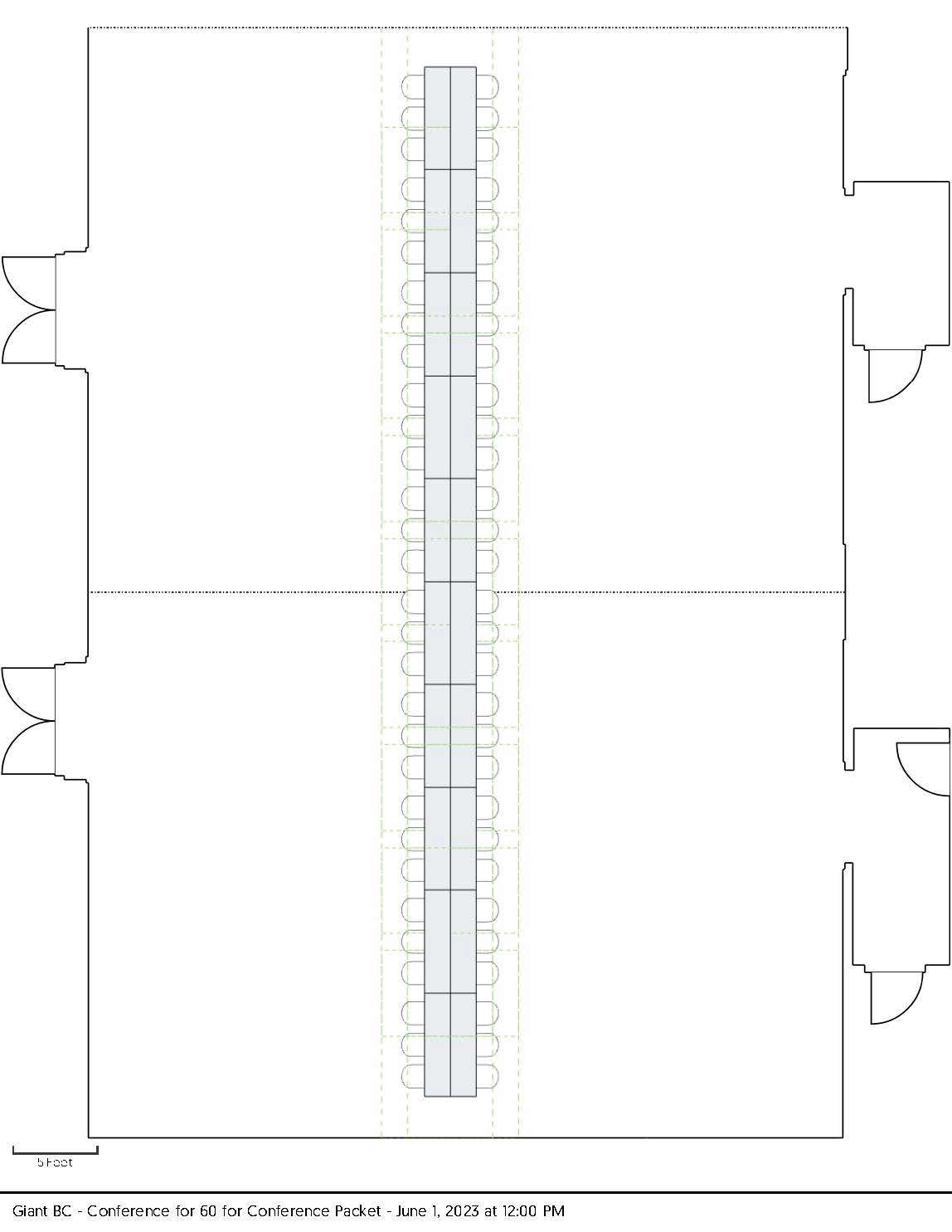
Giant B & C - Theater
- Capacity: 324
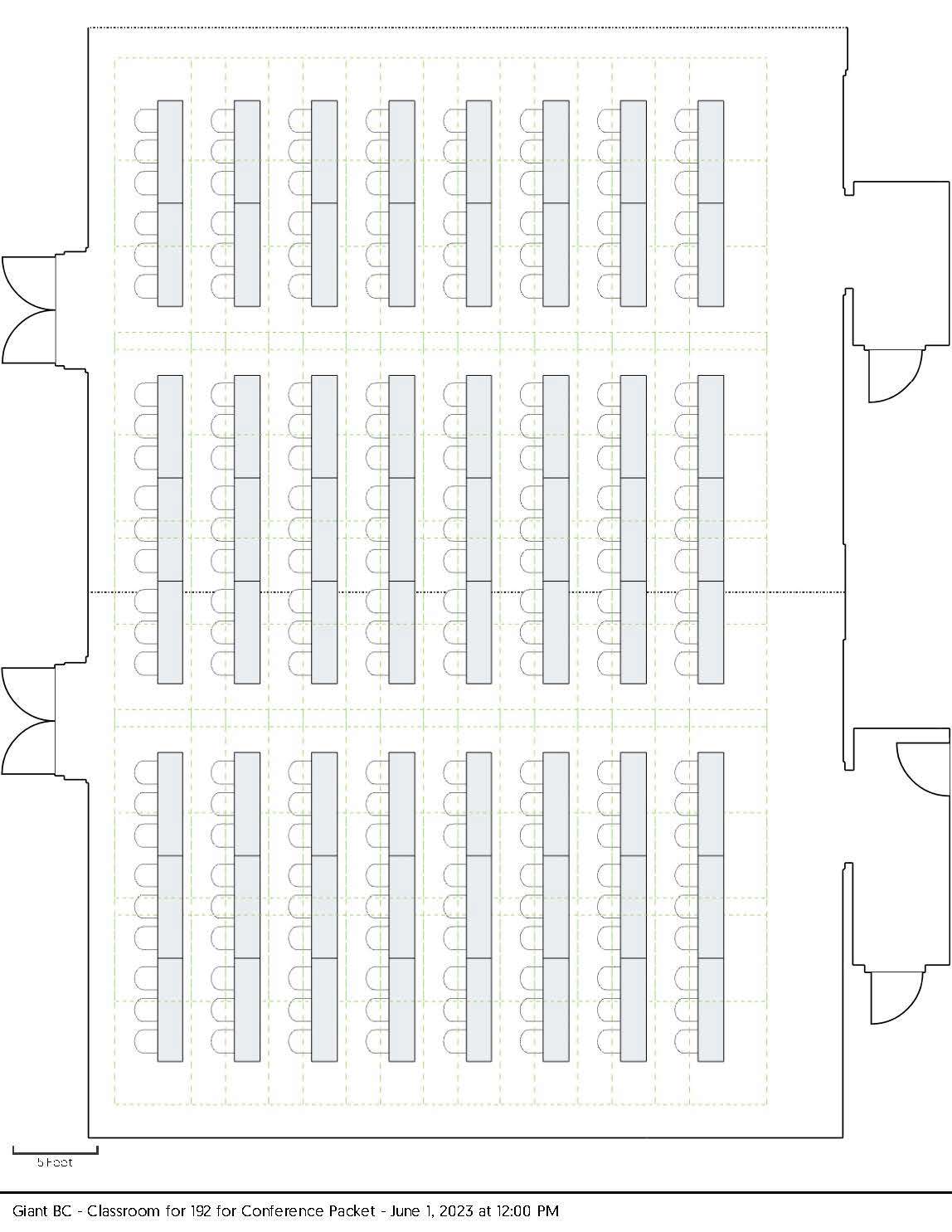
Giant B & C - Classroom
- Capacity: 192

Giant B & C - Conference
- Capacity: 60
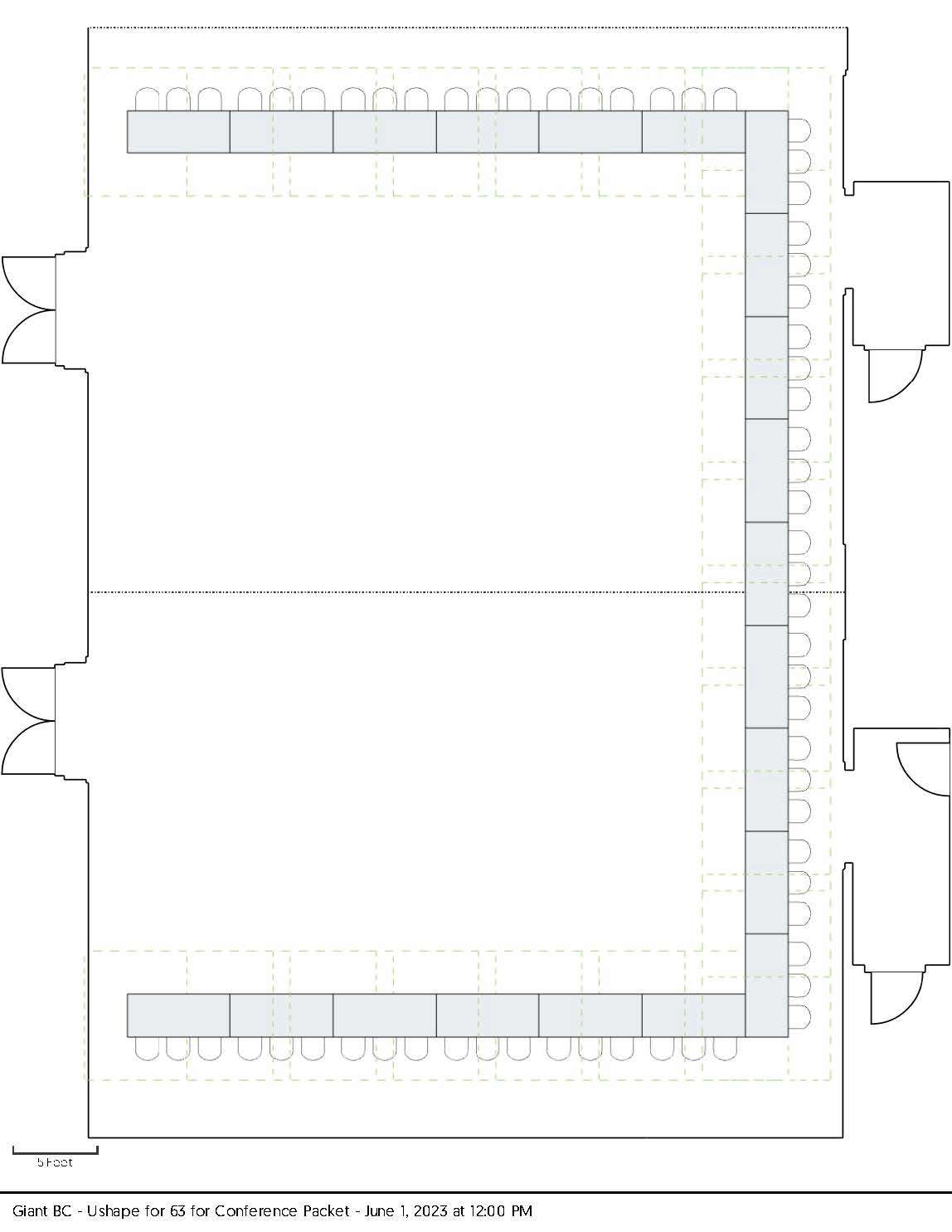
Giant B & C - U-Shape
- Capacity: 63
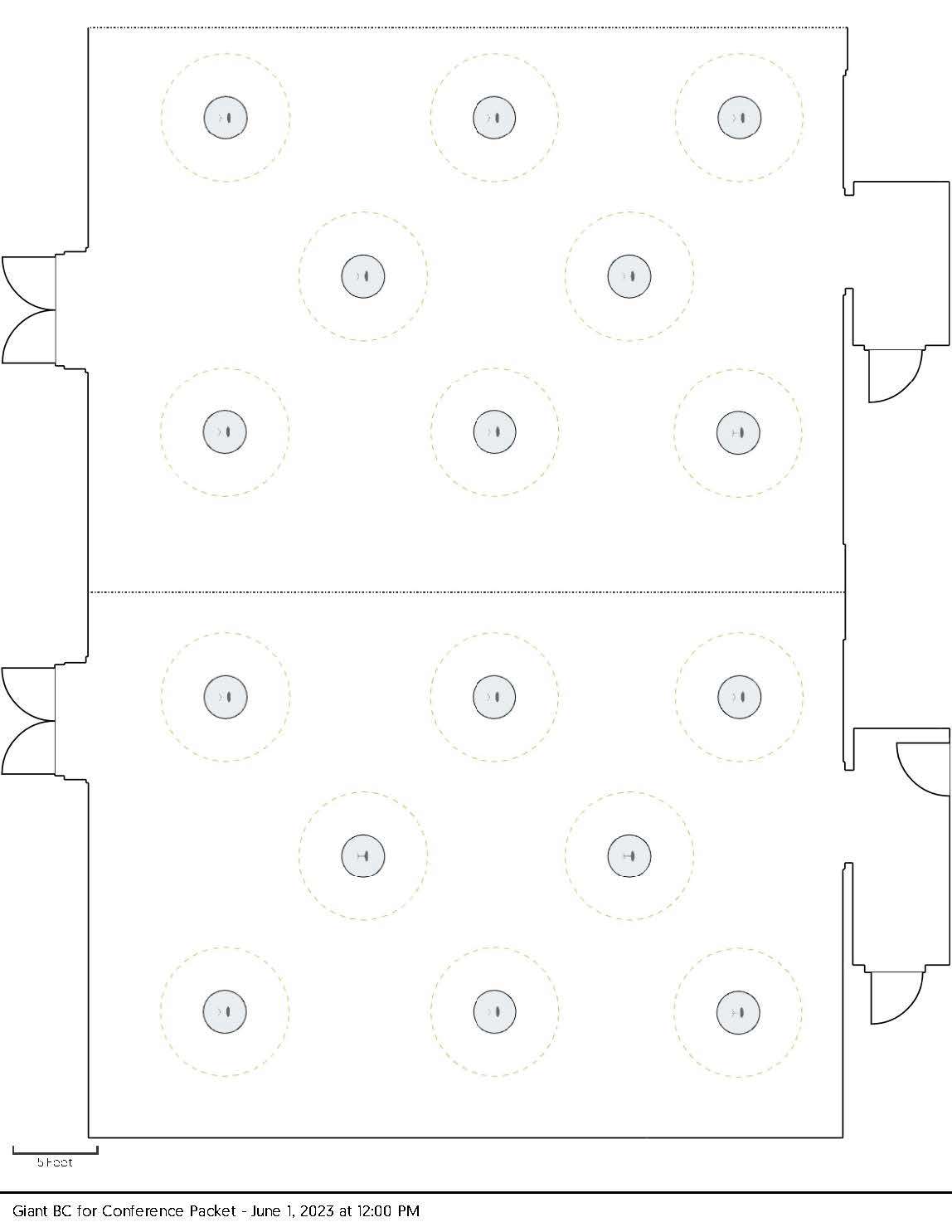
Giant B & C - Reception
- Capacity: 230
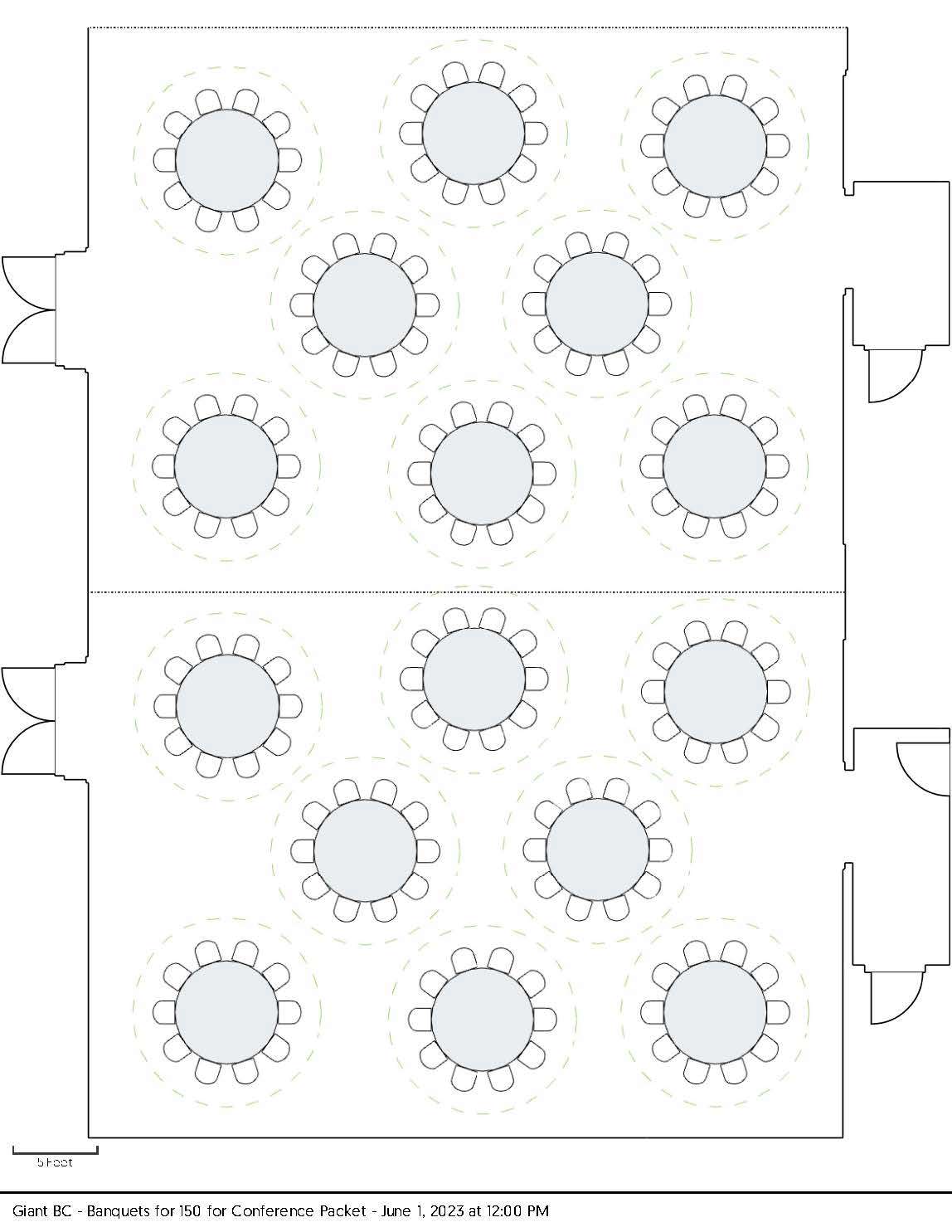
Giant B & C - Banquets
- Capacity: 160
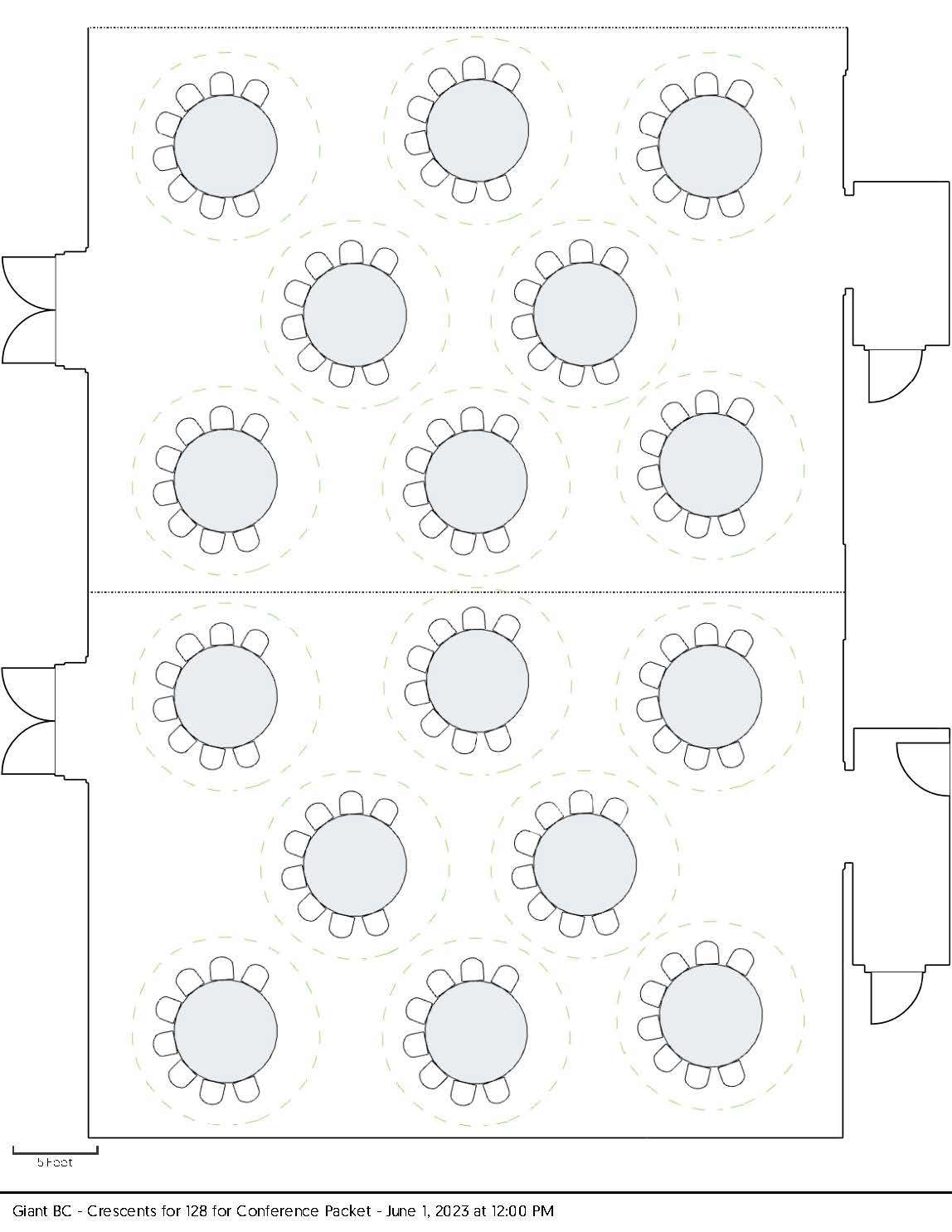
Giant B & C - Crescent Rounds
- Capacity: 128
The Foyer - Capacity 307 | Size 2265 ft²
The Foyer
The Foyer features floor-to-ceiling windows, terrazzo floors, slatted wood walls, and direct access to the lush outdoor gardens. Its natural light and captivating design make for a one-of-a-kind entrance into Giant.
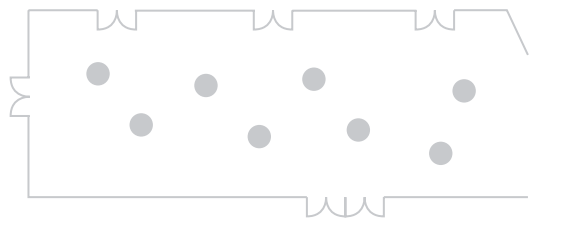
Reception
- Capacity: 307
- Table Type: 36" Cocktail
Rushmore - Capacity 57 | Size 571 ft²
Rushmore
This intimate private meeting space offers a sliding wood wall and custom-designed carpet illustrating Texas clichés. Floor-to-ceiling windows and built-in technology make for the perfect board room.
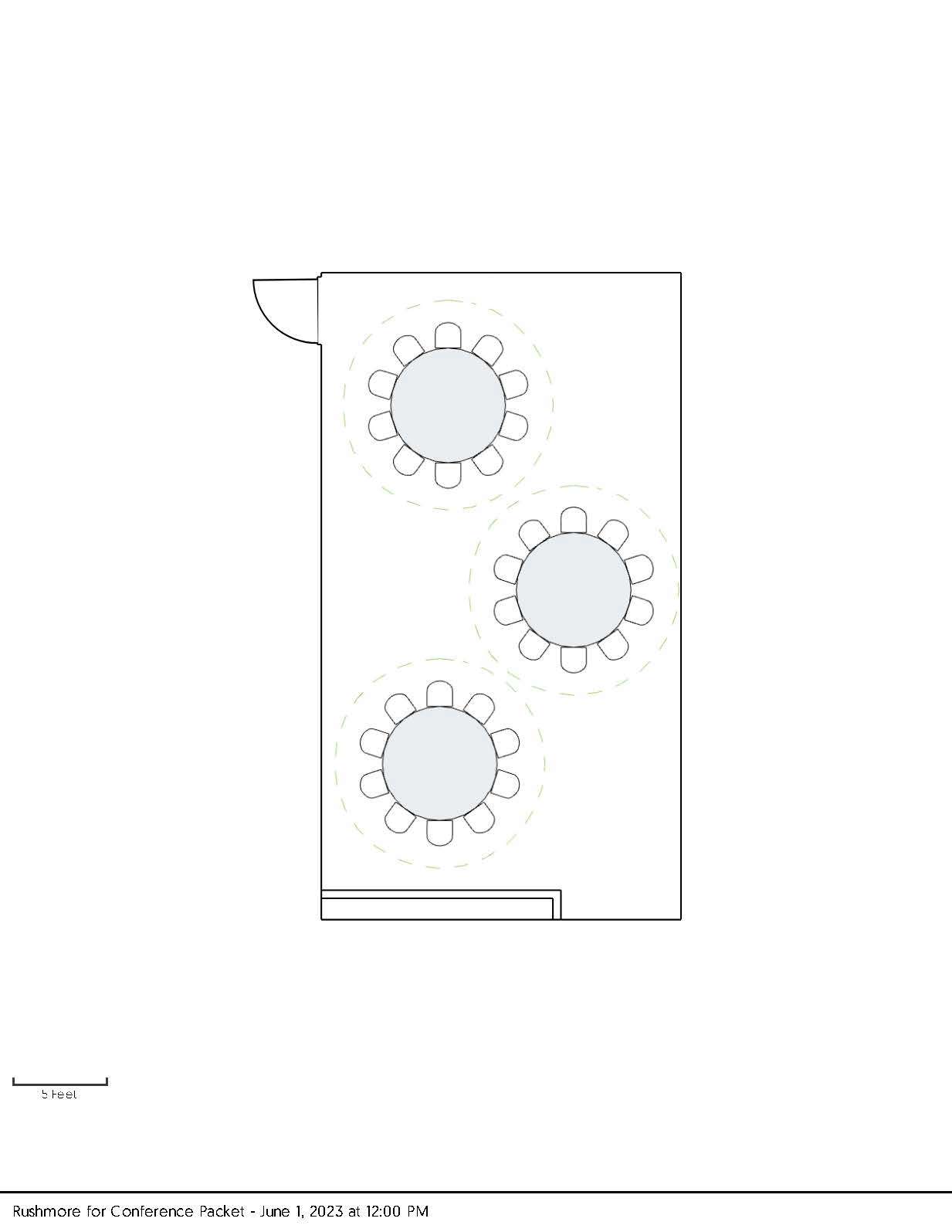
Banquet
- Capacity: 40
- Table Type: Rounds of 8
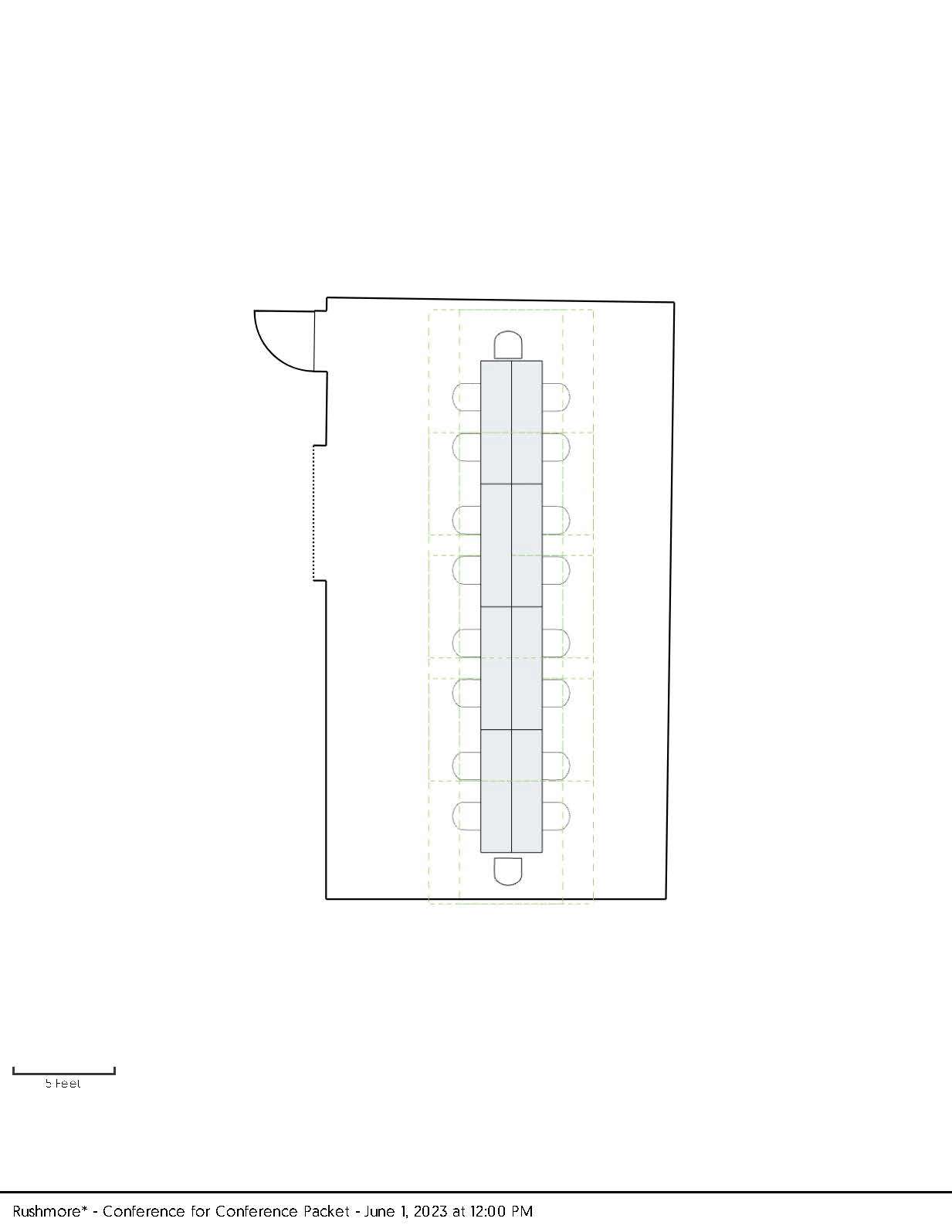
Conference
- Capacity: 16
- Table Type: 8' Rectangle
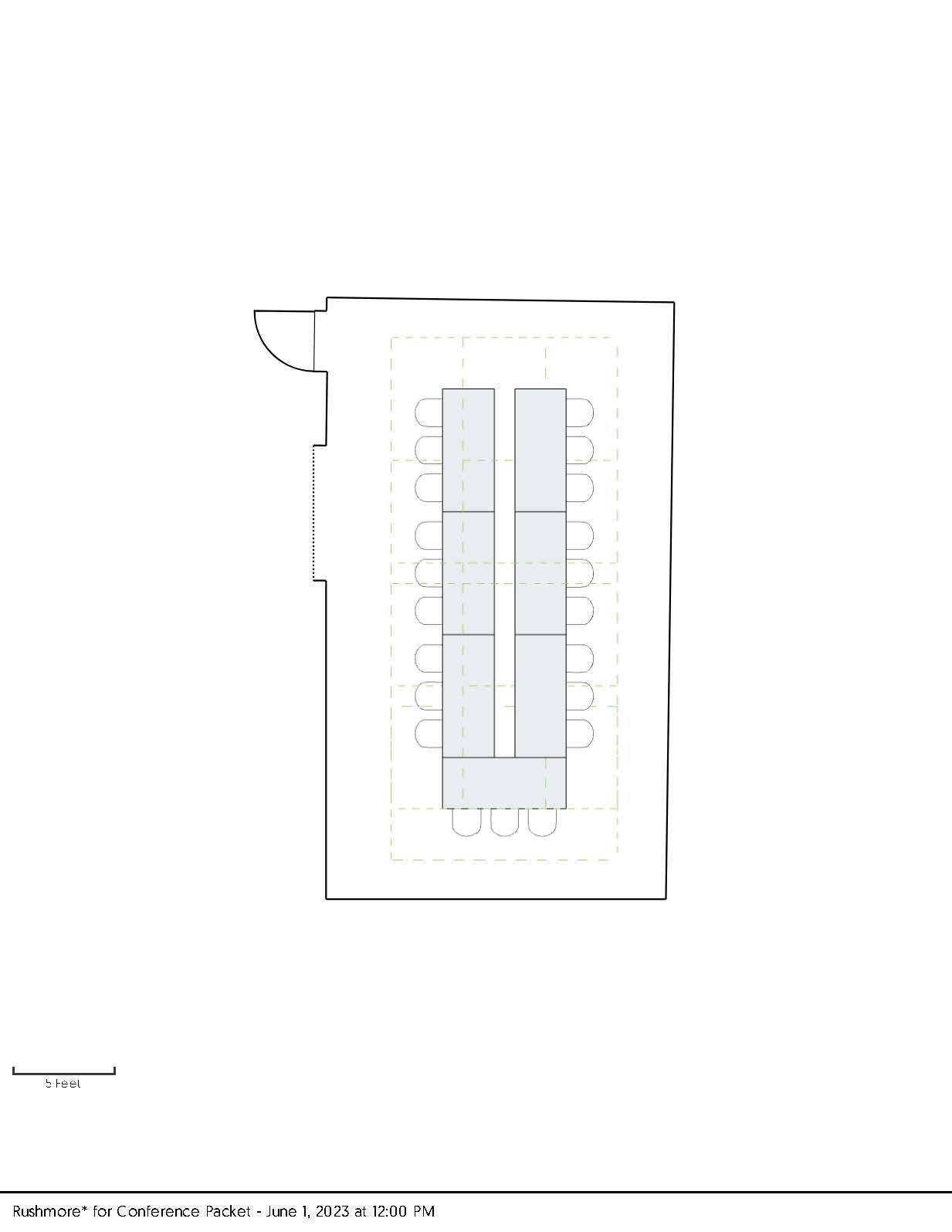
U-Shape
- Capacity: 21
- Table Type: 8' Rectangle
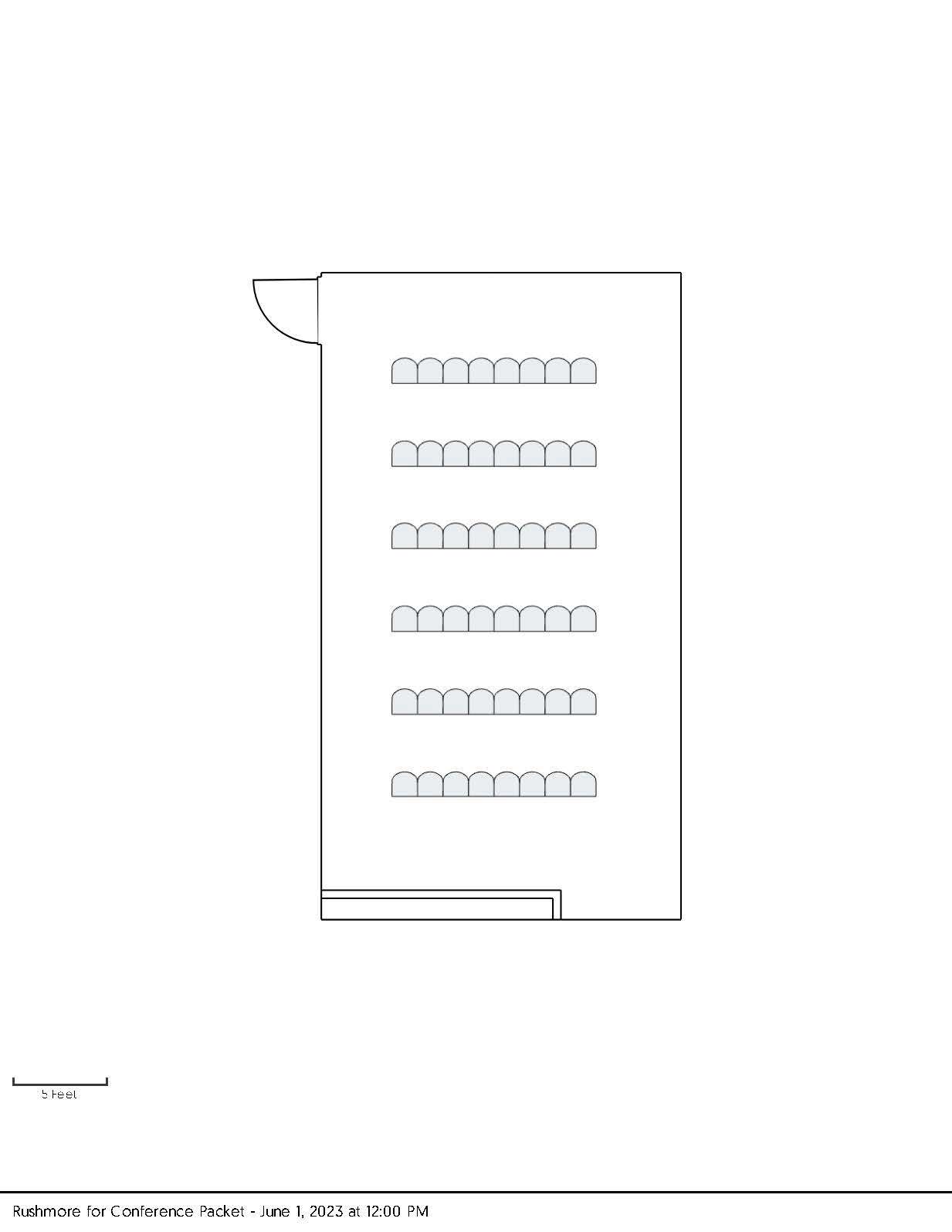
Theater
- Capacity: 48
- Table Type: Chairs
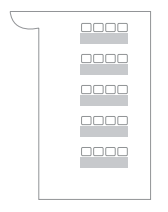
Classroom
- Capacity: 20
- Table Type: 8' Rectangle
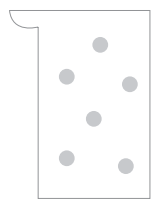
Reception
- Capacity: 57
- Table Type: 36" Cocktail
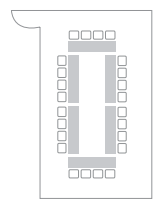
Hollow Square
- Capacity: 24
- Table Type: 8' Rectangle
The Manor - Capacity 222 | Size 2306 ft²
The Manor
If you like to seal your deals with a view, The Manor is the space for you. Paying homage to Richard Branson’s recording studio, this unique, creative space has a curved wall of windows and enjoys wraparound Dallas skyline views, with plenty of luxe flair thanks to the gold wall coverings, white lantern fixtures and a slatted wood ceiling. There’s also the option to combine with the Pool Club for extra space.
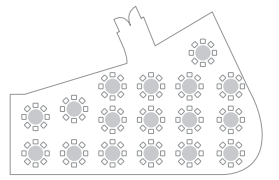
The Manor
- Capacity: 136
- Table Type: Rounds of 8
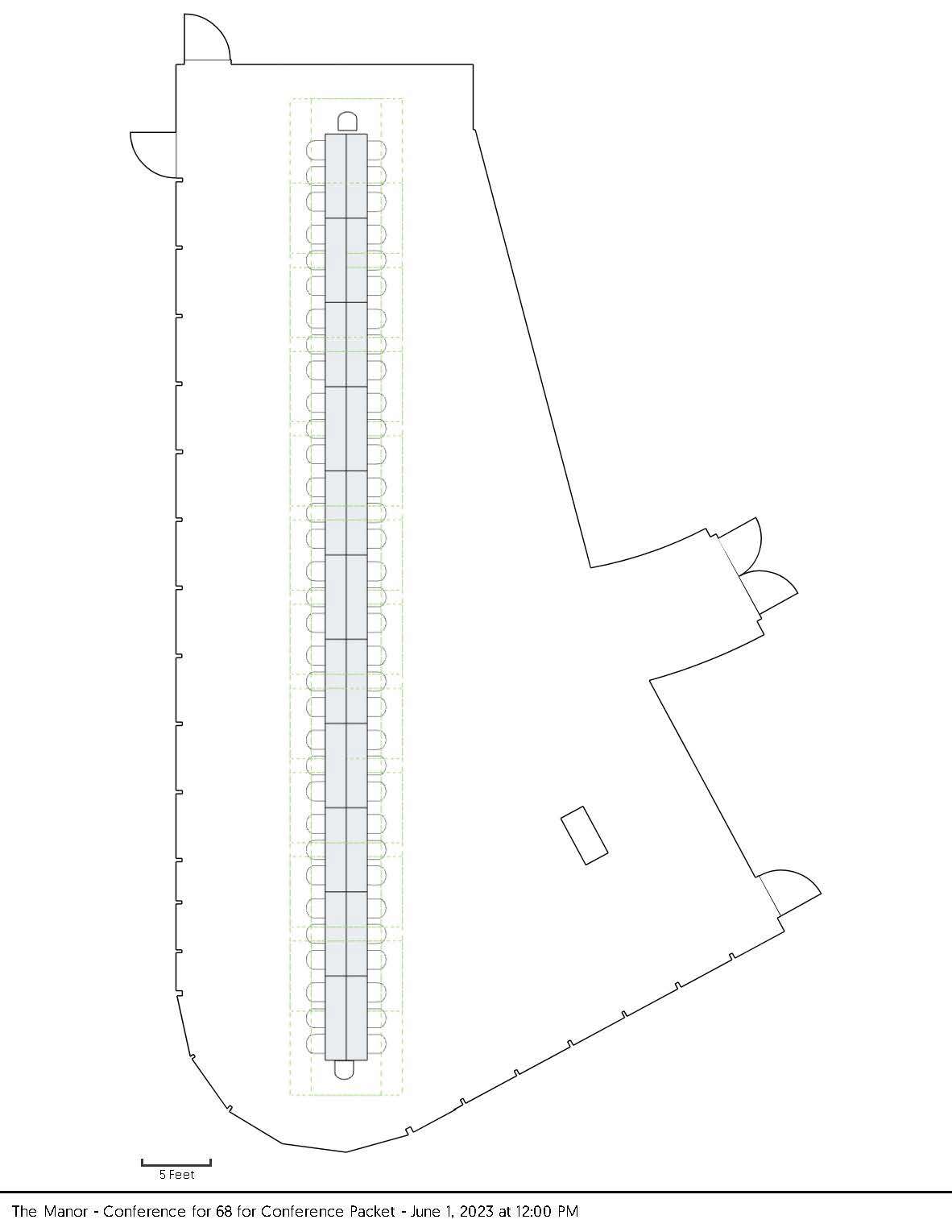
Conference
- Capacity: 69
- Table Type: 8' Rectangle
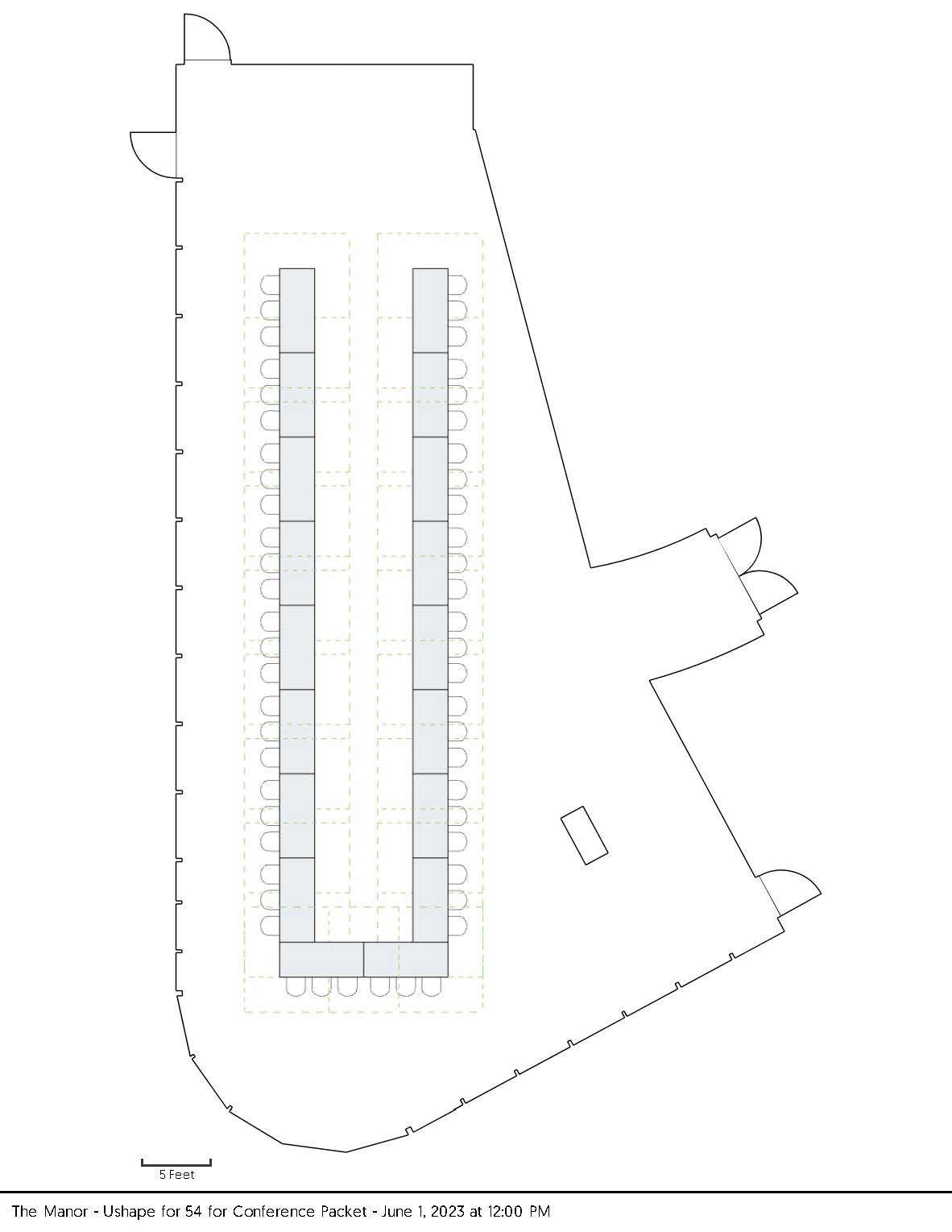
U-Shape
- Capacity: 54
- Table Type: 8' Rectangle
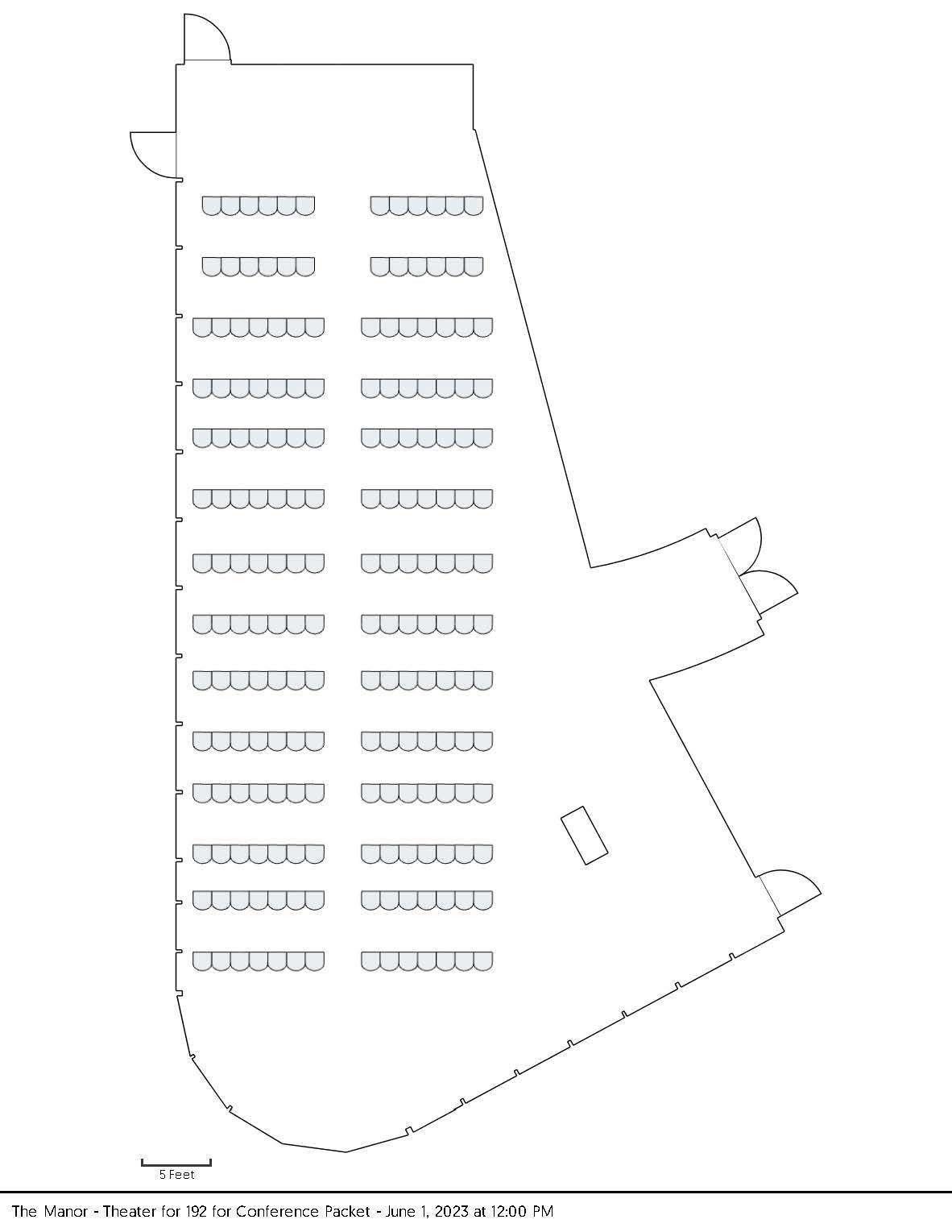
Theater
- Capacity: 192
- Table Type: Chairs Only
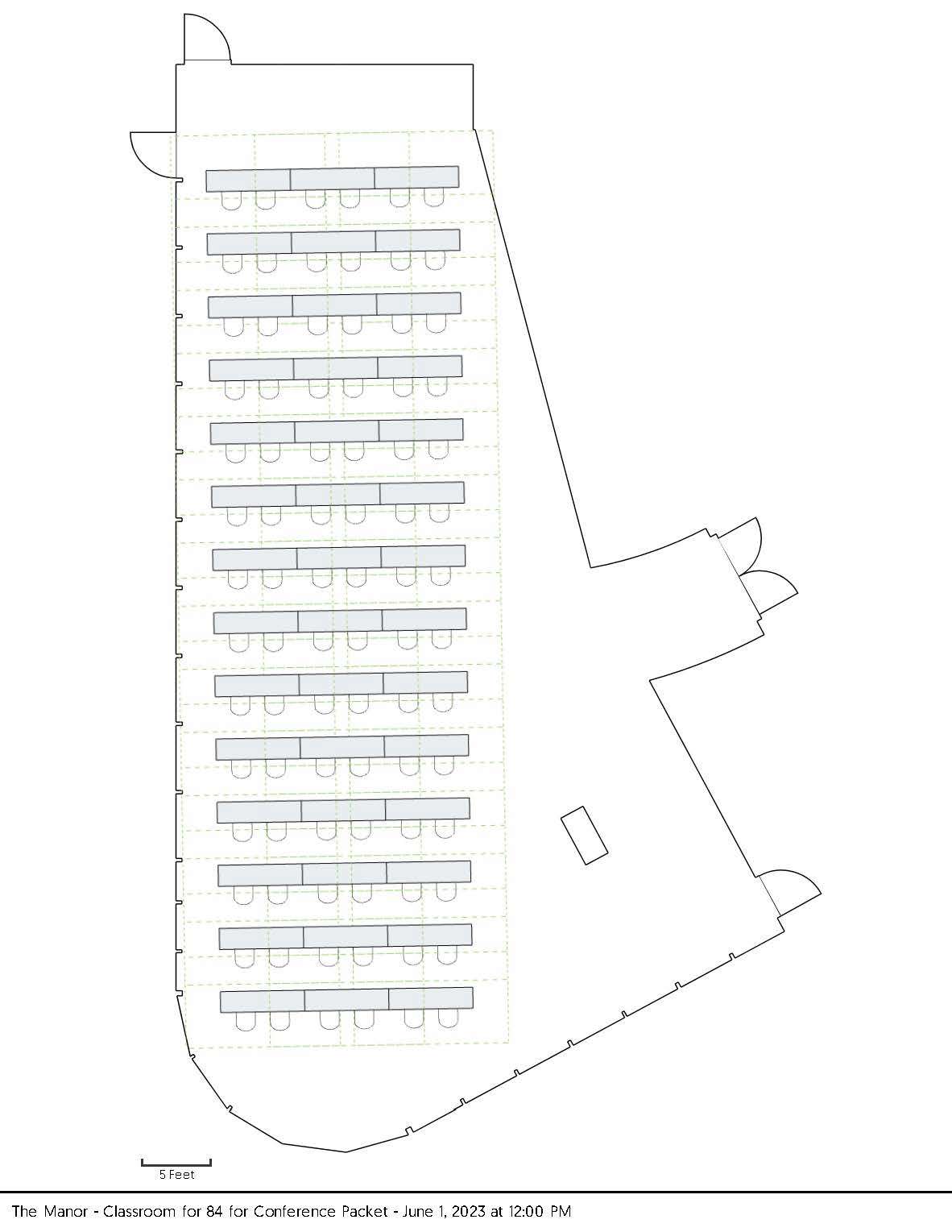
Classroom
- Capacity: 84
- Table Type: 8' Rectangle
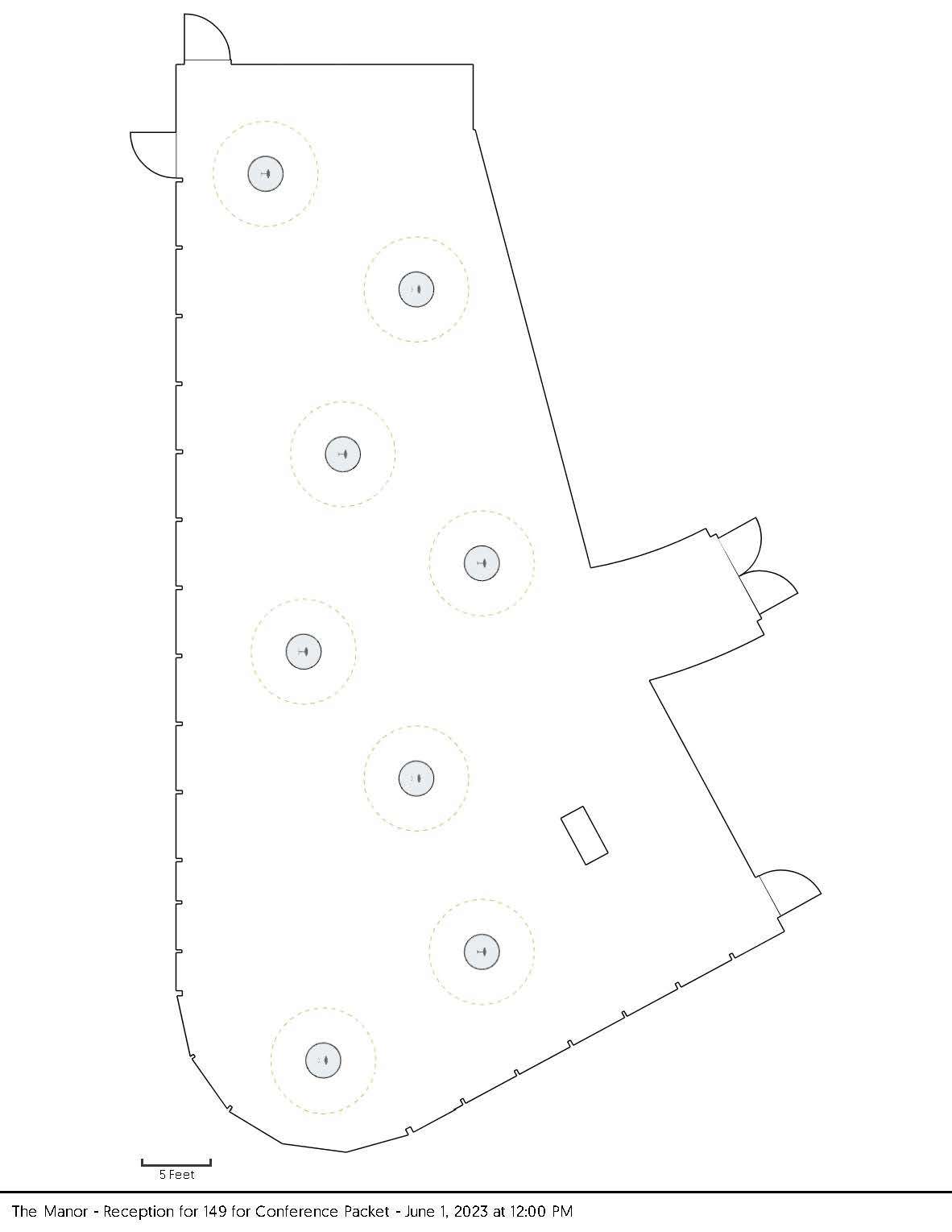
Reception
- Capacity: 149
- Table Type: 36" Cocktail
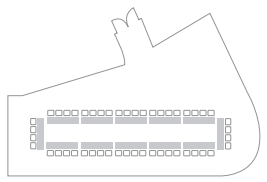
Hollow Square
- Capacity: 48
- Table Type: 8' Rectangle
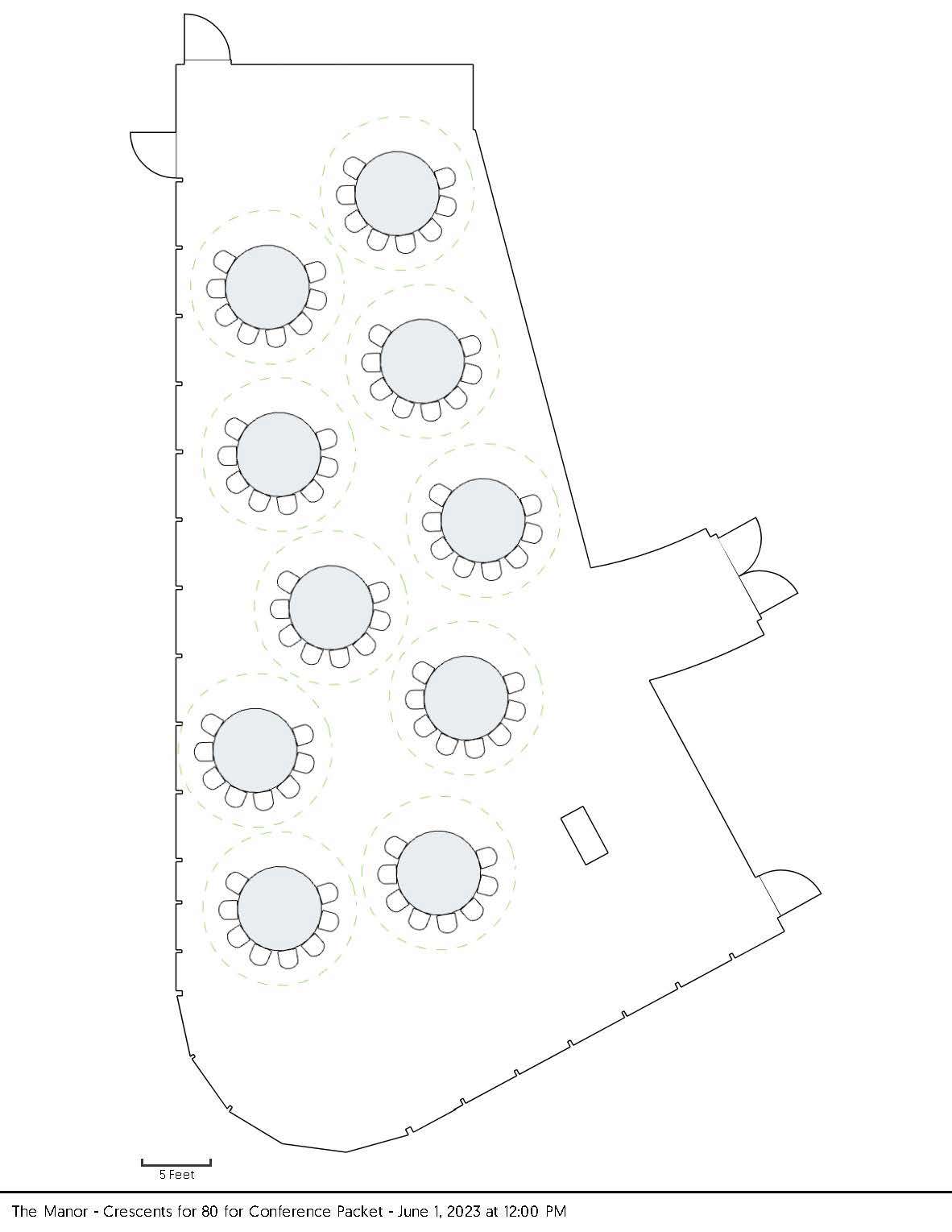
Crescent Rounds
- Capacity: 24
- Table Type: Rounds of 8
The Pool Club - Capacity 149 | Size 1731+
The Pool Club
The Pool Club is a dynamic indoor-outdoor space complete with direct access to the skyline terrace, private water closets and glass walls that slide open in beautiful weather. The party hire venue can be conjoined with The Manor for additional space.
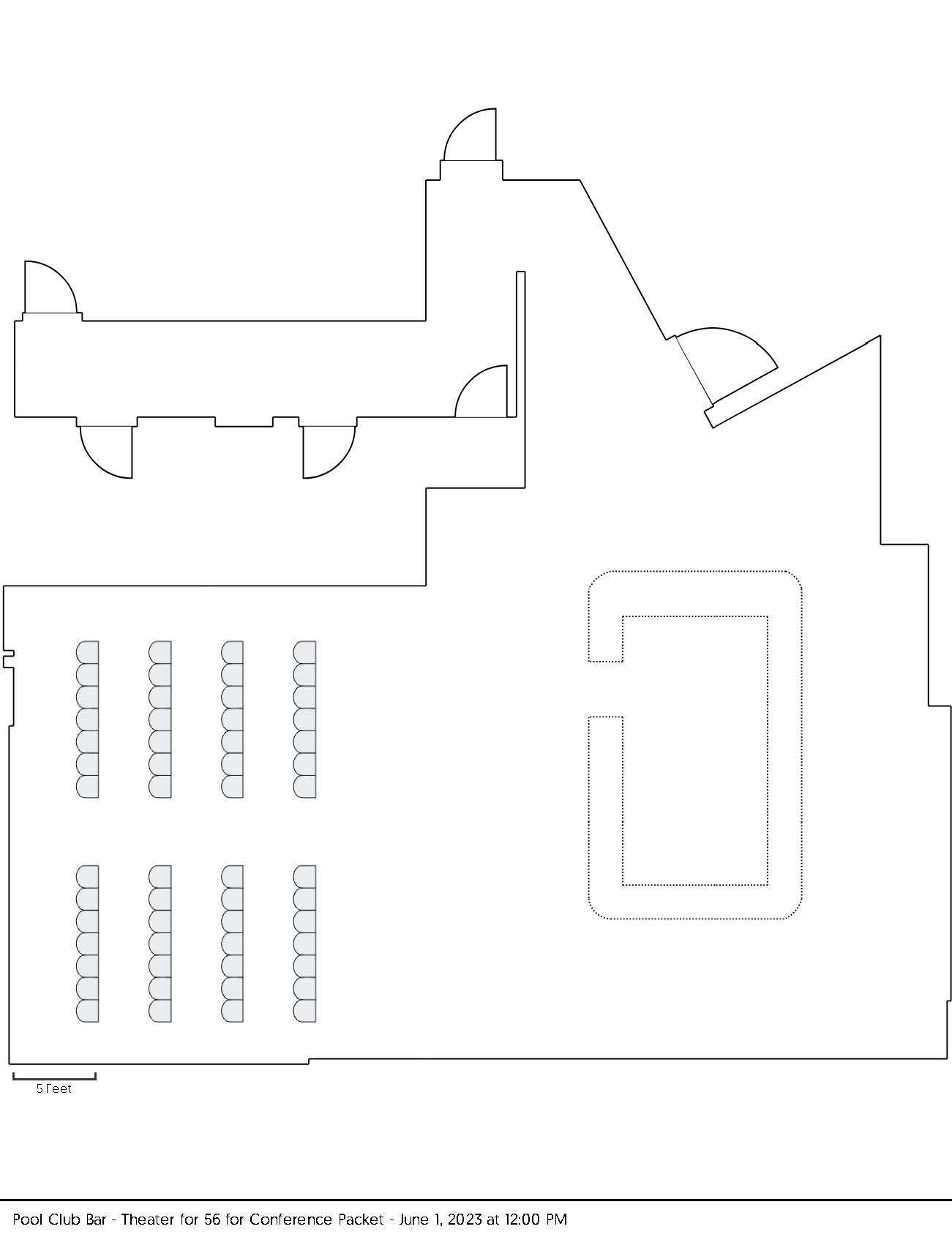
Theater
- Capacity: 56
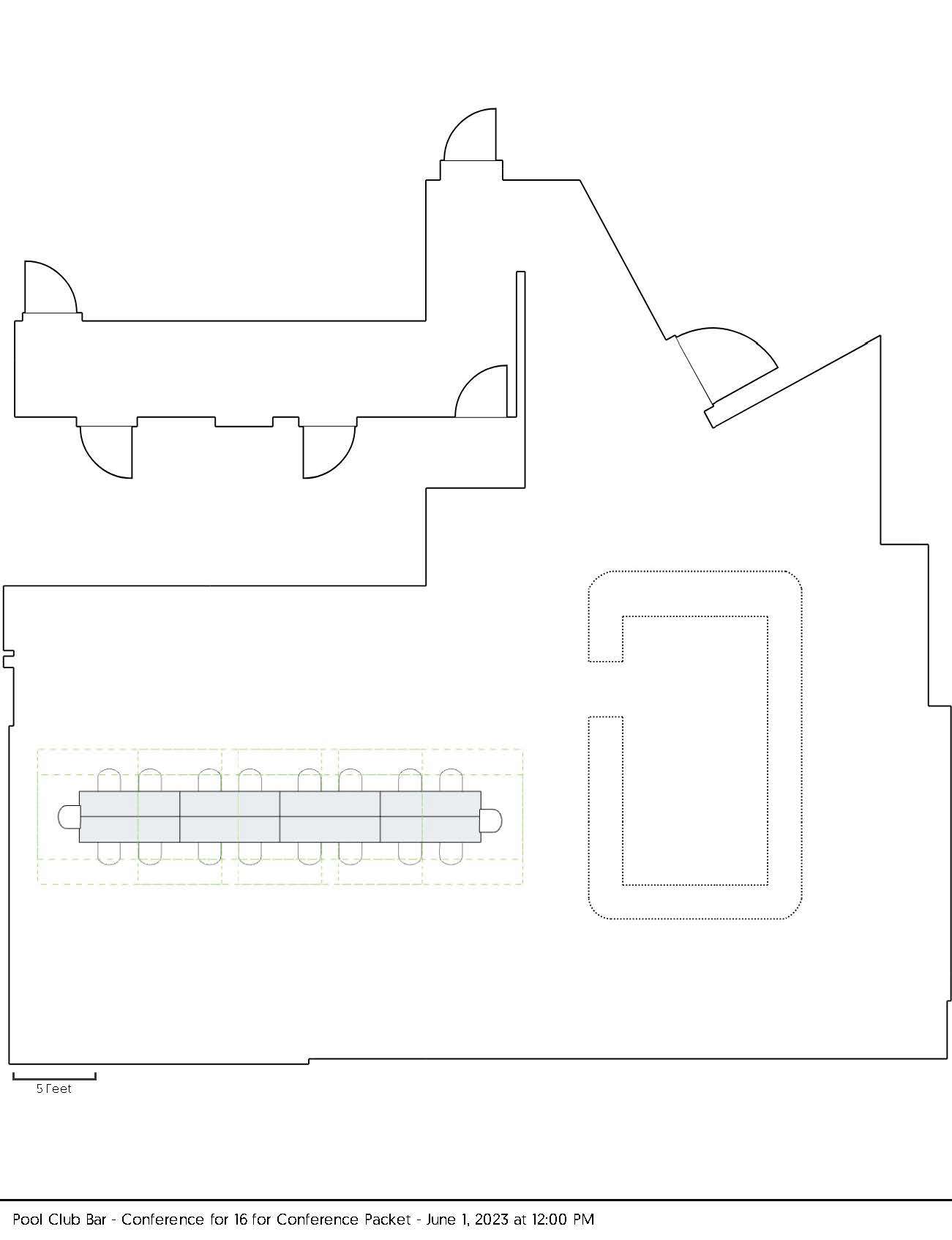
Conference
- Capacity: 18
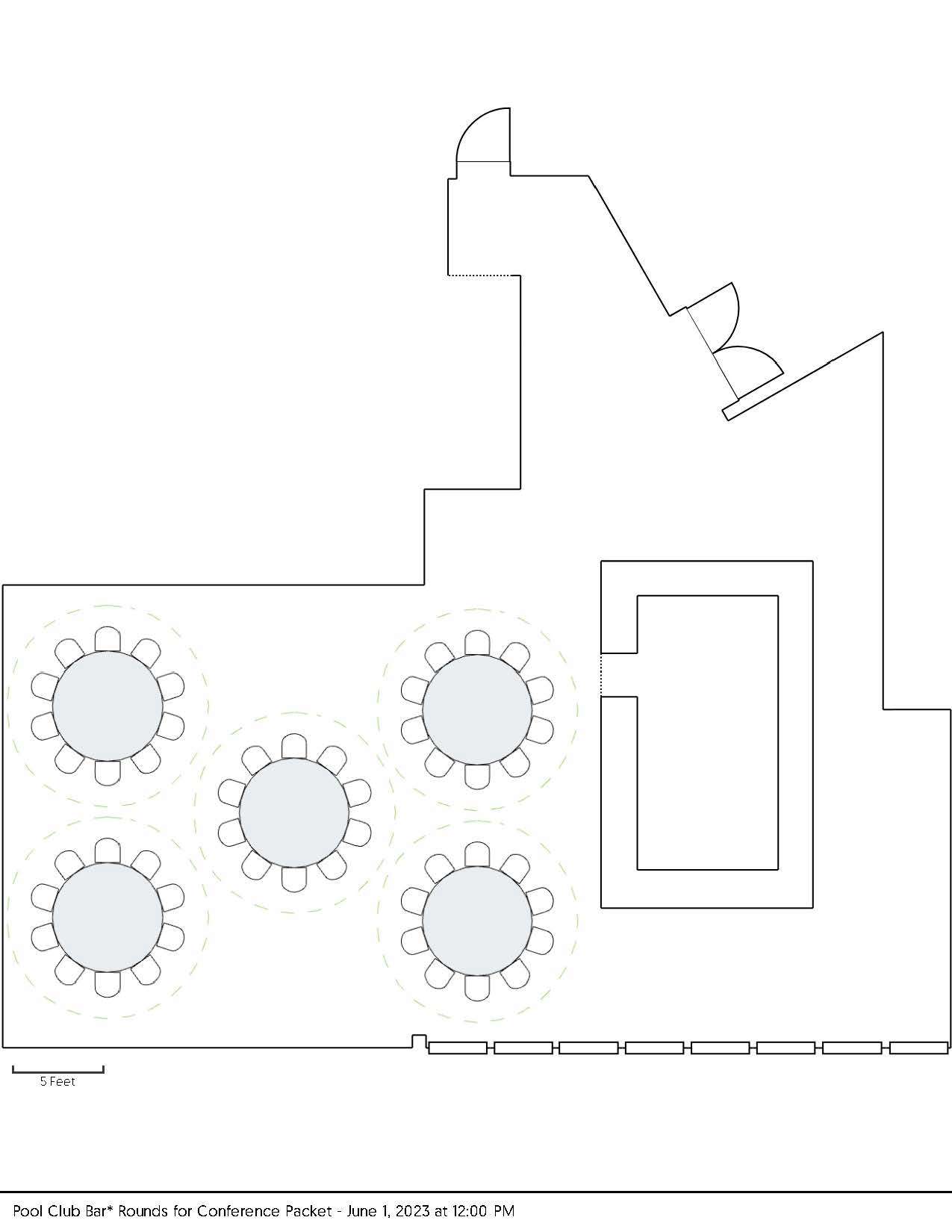
Banquet
- Capacity: 50
- Table Type: Rounds of 8
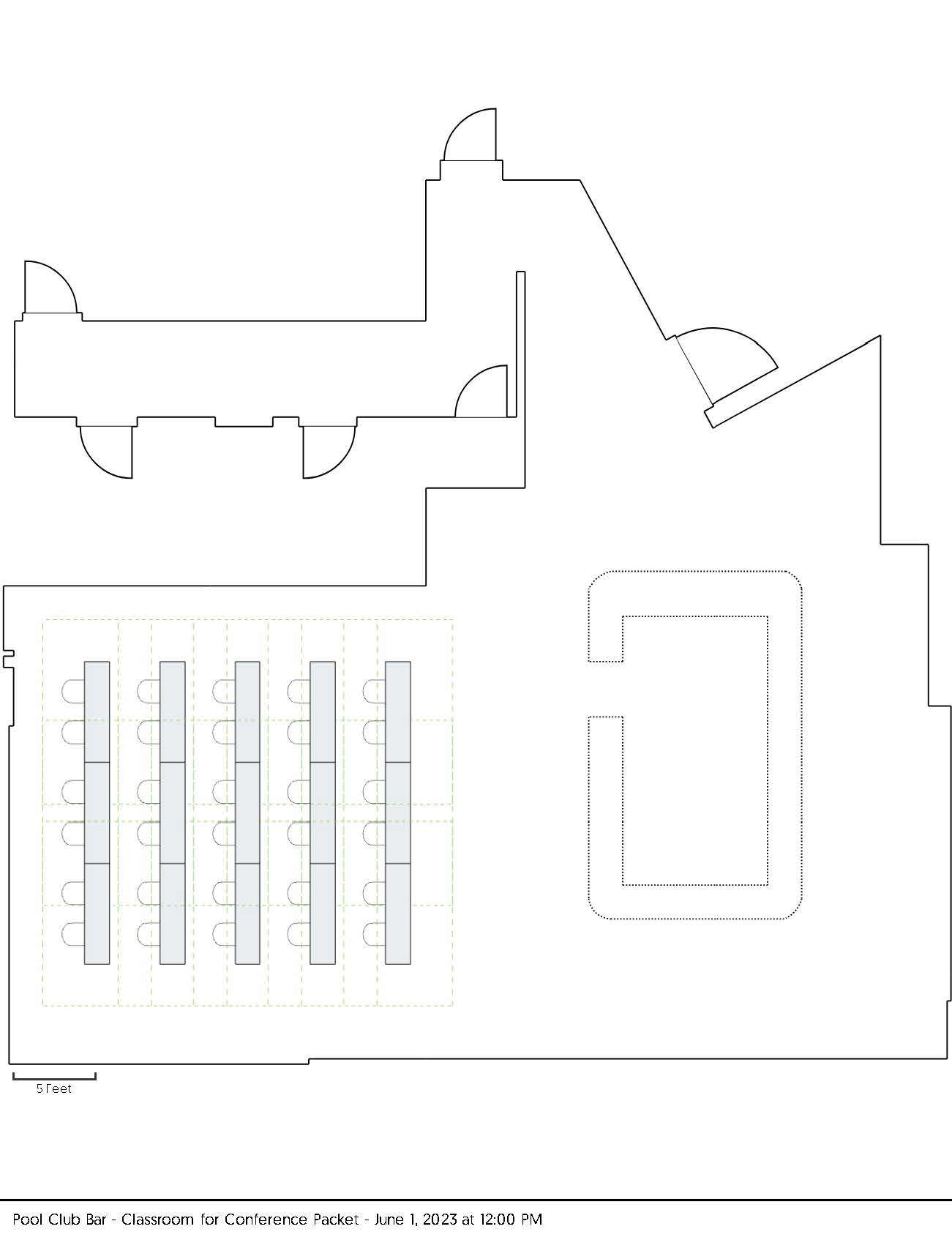
Classroom
- Capacity: 30
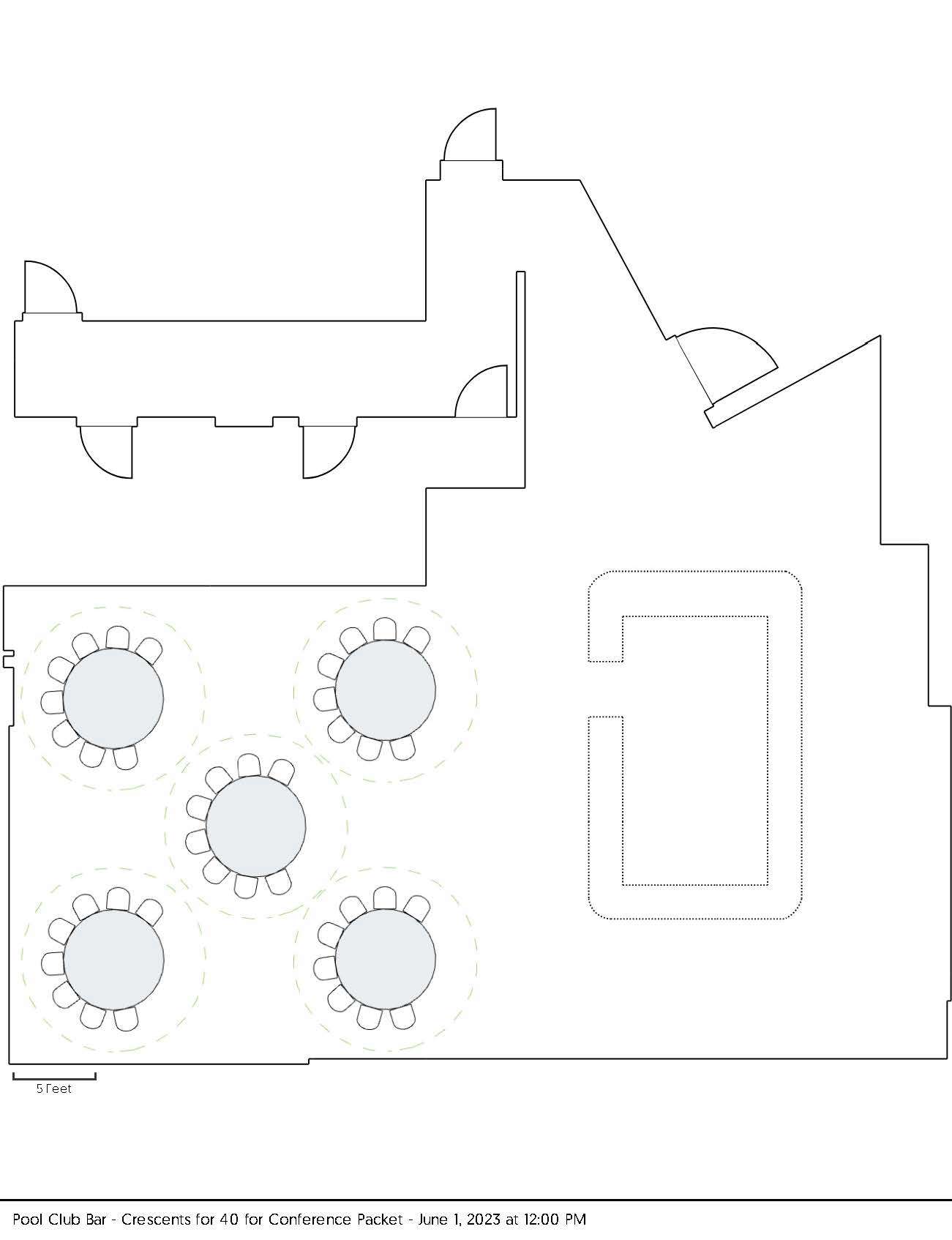
Crescent Rounds
- Capacity: 40
- Table Type: Rounds of 8
Founder's Room - Capacity 40 | Size 458 ft²
The Study - Capacity 30 | Size 377 ft²
The Lounge - Capacity 30 | Size 378 ft²
The Sandbox - Capacity 15 | Size 173 ft²
Quick Compare
| Space | Size | Capacity | Natural Light | WiFi | Available |
|---|---|---|---|---|---|
| Giant | 3912 ft² | 384 | No | Yes | Banquet, Conference, U-Shape, Theater, Classroom, Reception, Hollow Square |
| Giant A, B, & C | 1304 ft² | 162 | No | Yes | Giant A - Theater , Giant A - Classroom, Giant A - Conference , Giant A - U-Shape, Giant A - Reception , Giant A - Banquets , Giant A - Crescent Rounds, Giant B - Theater , Giant B - Classroom , Giant B - Conference , Giant B - U-Shape, Giant B - Reception, Giant B - Banquets , Giant B - Crescent Rounds, Giant C - Theater , Giant C - Classroom, Giant C - Conference , Giant C - U-Shape , Giant C - Reception, Giant C - Banquets , Giant C - Crescent Rounds, Giant A & B - Theater, Giant A & B - Classroom, Giant A & B - Conference , Giant A & B - U-Shape , Giant A & B - Reception, Giant A & B - Banquets , Giant A & B - Crescent Rounds , Giant B & C - Theater , Giant B & C - Classroom, Giant B & C - Conference , Giant B & C - U-Shape, Giant B & C - Reception , Giant B & C - Banquets , Giant B & C - Crescent Rounds |
| The Foyer | 2265 ft² | 307 | Yes | Yes | Reception |
| Rushmore | 571 ft² | 57 | Yes | Yes | Banquet, Conference, U-Shape, Theater, Classroom, Reception, Hollow Square |
| The Manor | 2306 ft² | 222 | Yes | Yes | The Manor, Conference, U-Shape, Theater, Classroom, Reception, Hollow Square, Crescent Rounds |
| The Pool Club | 1731+ | 149 | Yes | Yes | Theater , Conference , Banquet, Classroom, Crescent Rounds |
| Founder's Room | 458 ft² | 40 | Yes | Yes | |
| The Study | 377 ft² | 30 | Yes | Yes | |
| The Lounge | 378 ft² | 30 | Yes | Yes | |
| The Sandbox | 173 ft² | 15 | Yes | Yes |
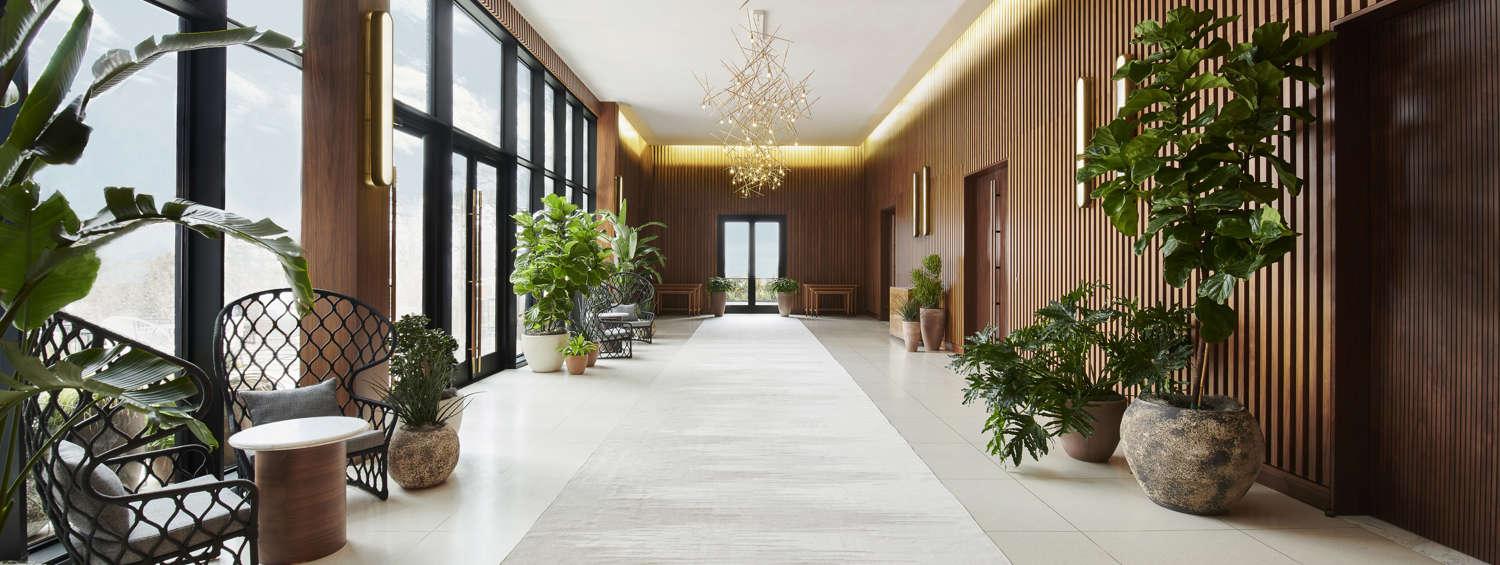
Request A Proposal
This isn’t our first rodeo. Send us the specifics of your event and let us take it from there. Use the link below and we’ll reach out to schedule an appointment.



