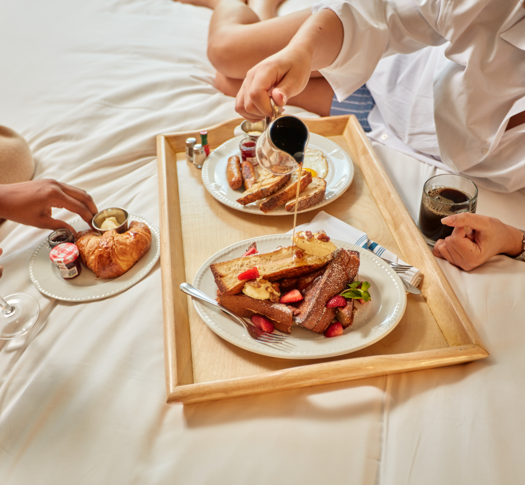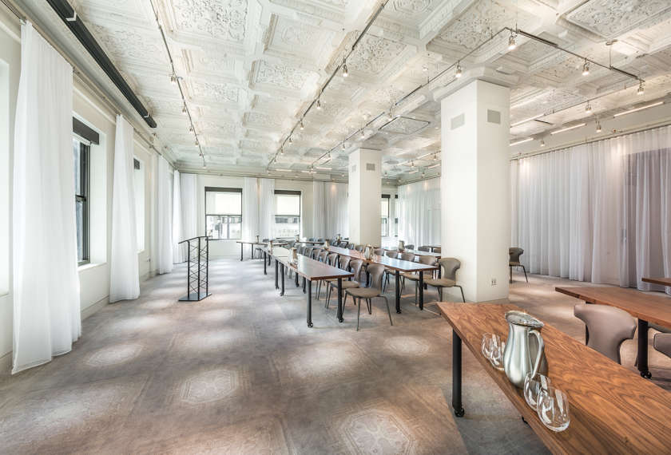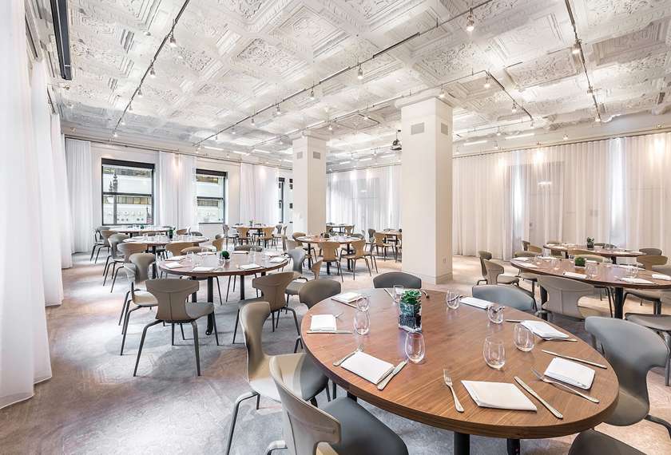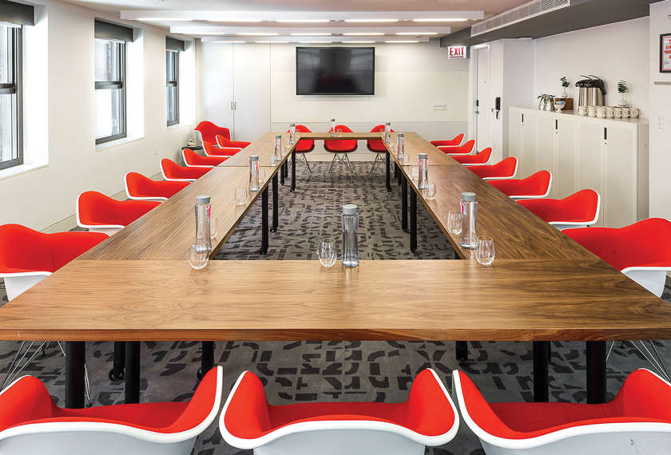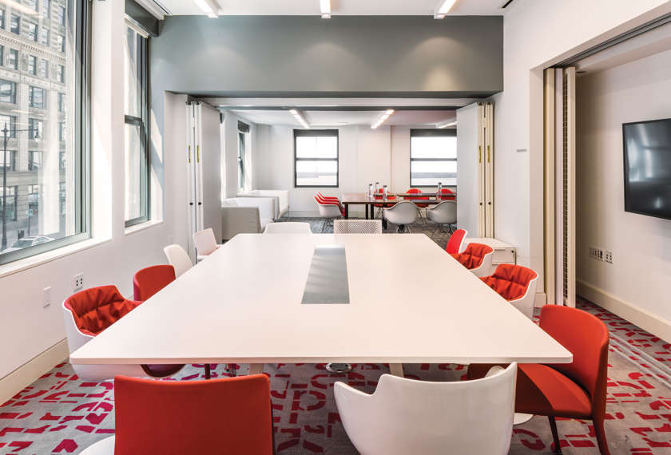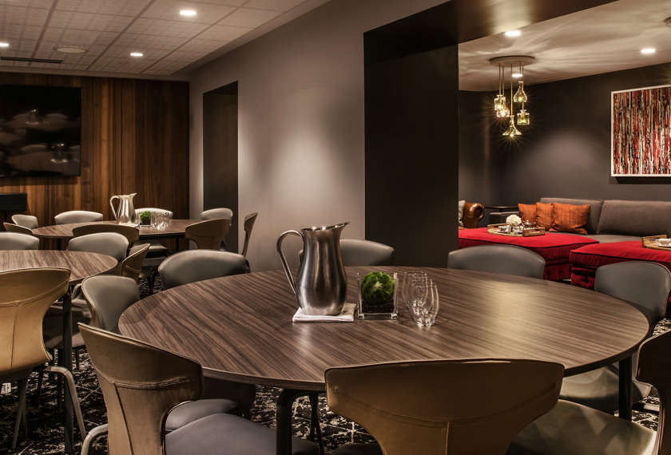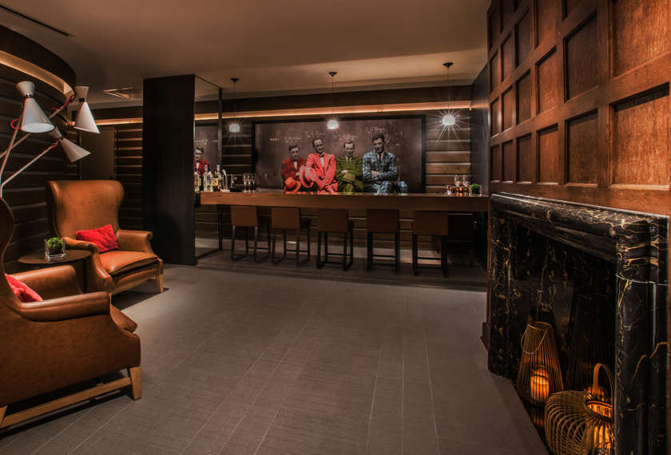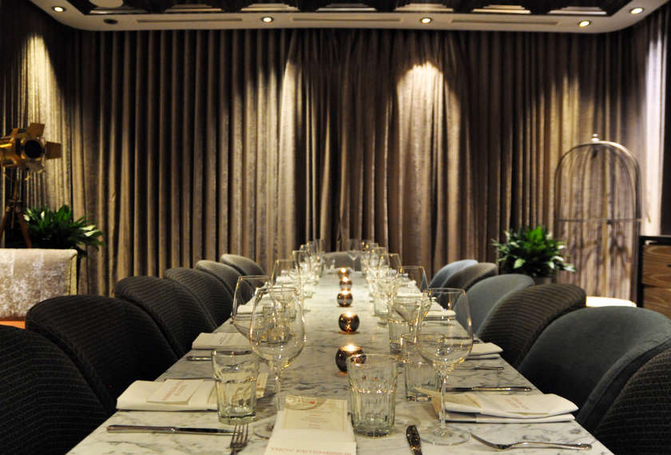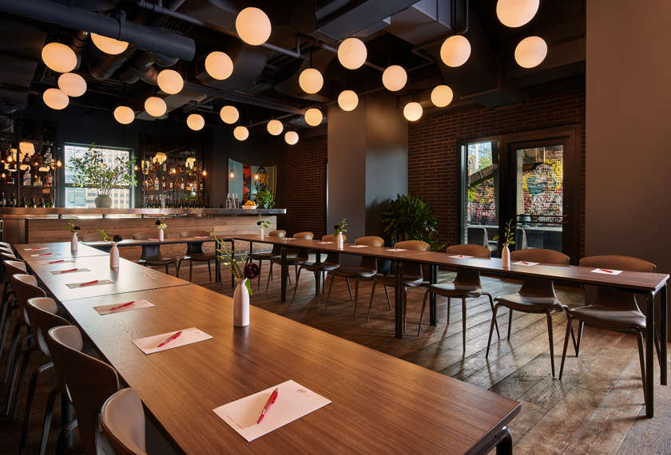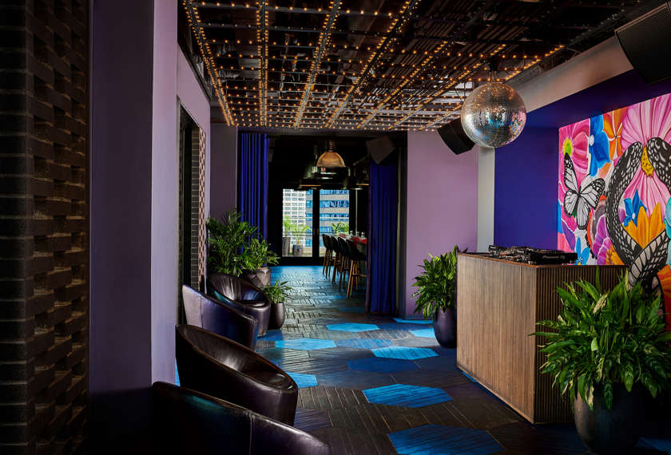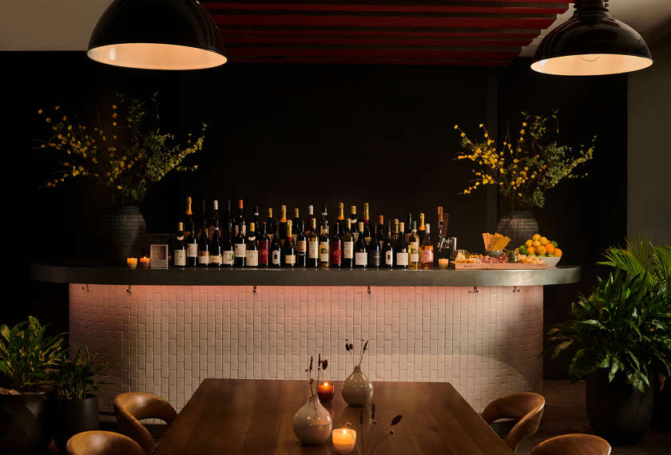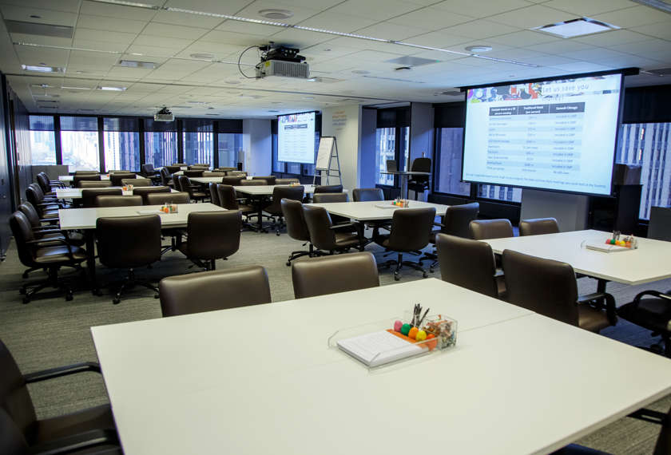Our Social Spaces
Fancy Meeting You Here
For social soirées, avant-garde activations, novel networking events or anything-but-boring boardroom meetings, look no further than Virgin Hotels Chicago. Our versatile event spaces put the fun in functional.
The Manor - Capacity 120 | Size 1430 ft²
The Manor
With its ornate ceiling, patterned floor and delicately curtained walls, The Manor is the perfect space for some regal revelry. Whether you’re entertaining clients, throwing a party or hosting a talk, you can configure the room to suite your party size and vibe.
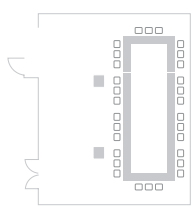
Hollow Square
- Capacity: 30
- Table Type: 6' Rectangle
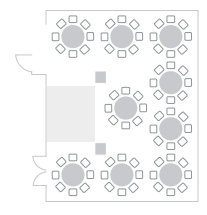
Rounds 60"
- Capacity: 72
- Table Type: Round
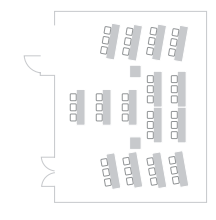
School Room
- Capacity: 45
- Table Type: 6’ Rectangle
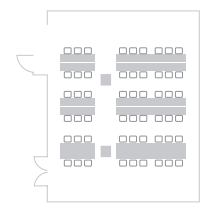
Communal 24" X 96"
- Capacity: 54
- Table Type: 6’ Rectangle
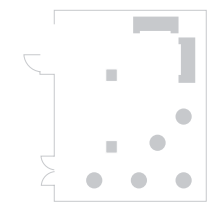
Reception 60"
- Capacity: 120
- Table Type: Cocktail
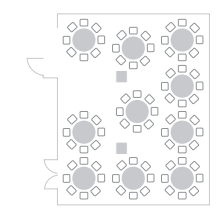
Social 60"
- Capacity: 80
- Table Type: Round
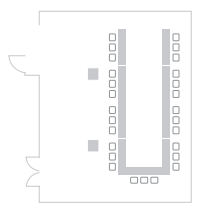
U-Shape
- Capacity: 27
- Table Type: 6' Rectangle
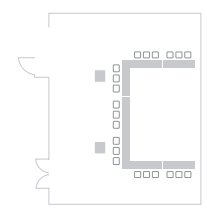
C-Shape
- Capacity: 21
- Table Type: 6' Rectangle
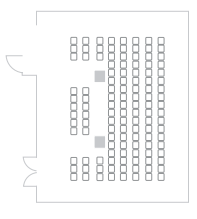
Theatre
- Capacity: 120
- Table Type: Chairs Only
The Sandbox - Capacity 32 | Size 625 ft²
The Sandbox
An intimate space ideal for smaller meetings and social gatherings. Featuring versatile configurations and lots of natural light for bright minds to mingle and meet in style.
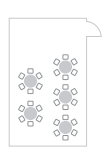
Rounds 48"
- Capacity: 30
- Table Type: Round
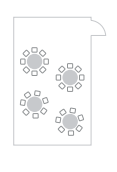
Rounds 60"
- Capacity: 32
- Table Type: Round

School Room
- Capacity: 12
- Table Type: 6' Rectangle
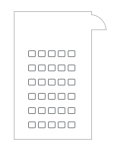
Theater
- Capacity: 30
- Table Type: Chairs Only
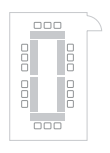
Hollow Square
- Capacity: 18
- Table Type: 6' Rectangle
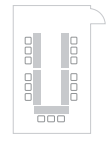
U-Shape
- Capacity: 15
- Table Type: 6' Rectangle
Founder's Room - Capacity 12 | Size 245 ft²
Founder's Room
Bring your founding members in for a collaborative meeting or elegant dinner around a stately table of ideas and indulgence.
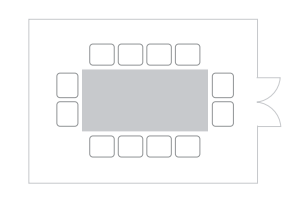
Conference
- Capacity: 12
- Table Type: Conference
The Lounge - Capacity 45 | Size 802 ft²
The Lounge
If you like your meetings with an air of mystery and your socials with a side of suave then The Lounge is the spot for you. An effortlessly cool blend of dark wood, plush seating, leather armchairs and a commanding boardroom table, perfect for larger breakout meetings and intimate social gatherings.
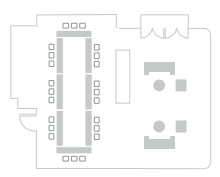
Hollow Square
- Capacity: 24
- Table Type: 6' Rectangle
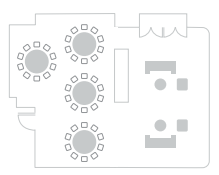
Rounds 60"
- Capacity: 40
- Table Type: Round
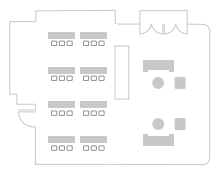
Classroom
- Capacity: 24
- Table Type: 6' Rectangle
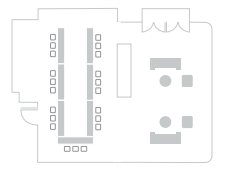
U-Shape
- Capacity: 21
- Table Type: 6' Rectangle
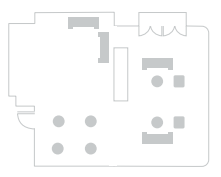
Reception
- Capacity: 70
- Table Type: Cocktail
The Study - Capacity 20 | Size 422 ft²
The Study
For a debonair affair. An intimate space for chic canapés or private meetings that ooze sophistication.
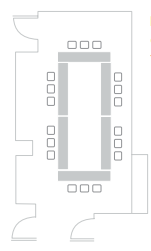
Hollow Square
- Capacity: 18
- Table Type: 6' Rectangle
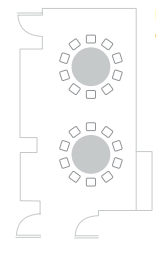
Rounds 60"
- Capacity: 16
- Table Type: Round
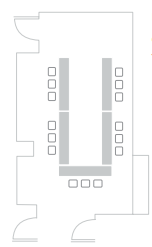
U-Shape
- Capacity: 15
- Table Type: 6' Rectangle

Classroom
- Capacity: 18
- Table Type: 6' Rectangle
Miss Ricky's - Capacity 150 | Size 1239 ft²
Upstairs - Capacity 60 Indoors & 30 Outdoors | Size 946 ft²
Cerise Rooftop - Capacity 220 | Size 988 ft²
Two Zero Three
Summit Chicago - Capacity 250 | Size 36,000 ft²
Quick Compare
| Space | Size | Capacity | Natural Light | WiFi | Available |
|---|---|---|---|---|---|
| The Manor | 1430 ft² | 120 | Yes | Yes | Hollow Square, Rounds 60", School Room, Communal 24" X 96", Reception 60", Social 60", U-Shape, C-Shape, Theatre |
| The Sandbox | 625 ft² | 32 | Yes | Yes | Rounds 48", Rounds 60", School Room, Theater, Hollow Square, U-Shape |
| Founder's Room | 245 ft² | 12 | Yes | Yes | Conference |
| The Lounge | 802 ft² | 45 | No | Yes | Hollow Square, Rounds 60", Classroom, U-Shape, Reception |
| The Study | 422 ft² | 20 | Yes | Yes | Hollow Square, Rounds 60", U-Shape, Classroom |
| Miss Ricky's | 1239 ft² | 150 | Yes | Yes | |
| Upstairs | 946 ft² | 60 Indoors & 30 Outdoors | Yes | Yes | |
| Cerise Rooftop | 988 ft² | 220 | Yes | Yes | |
| Two Zero Three | - | - | Yes | Yes | |
| Summit Chicago | 36,000 ft² | 250 | Yes | Yes |
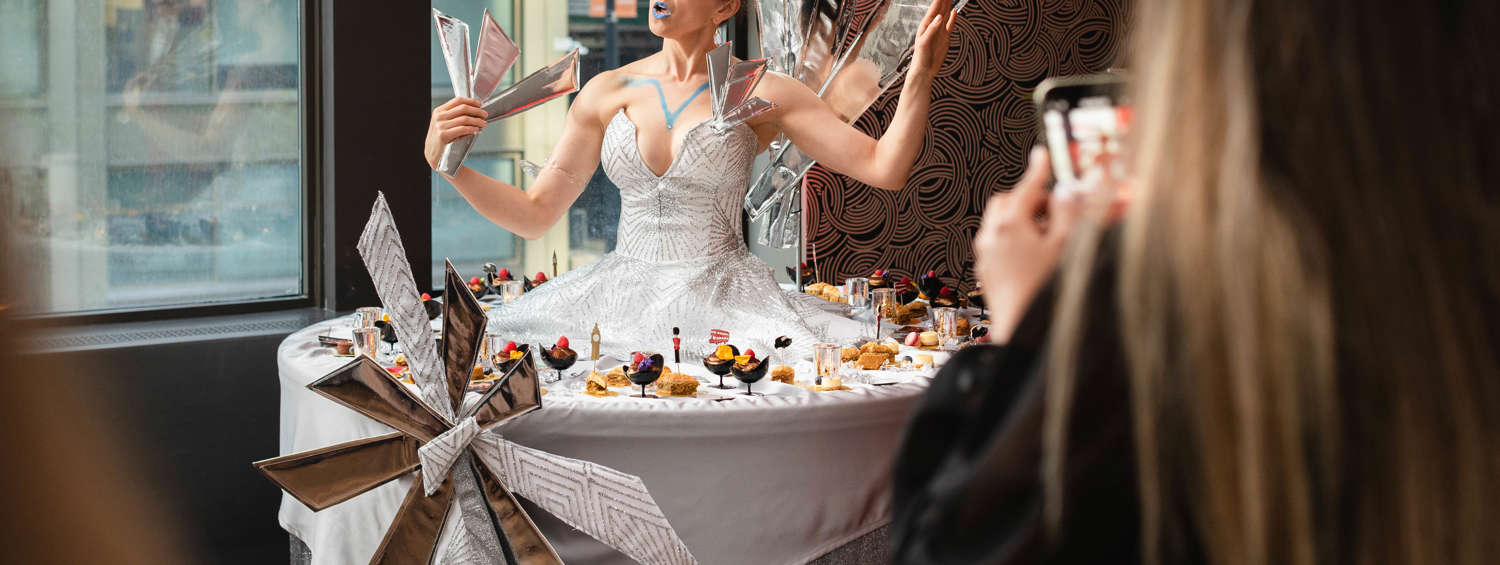
Request A Proposal
Let us take care of the details. Use the link to send us the specifics of your event and we’ll reach out to schedule an appointment.
