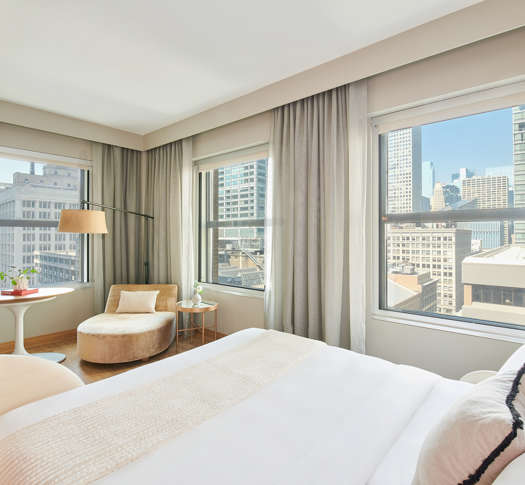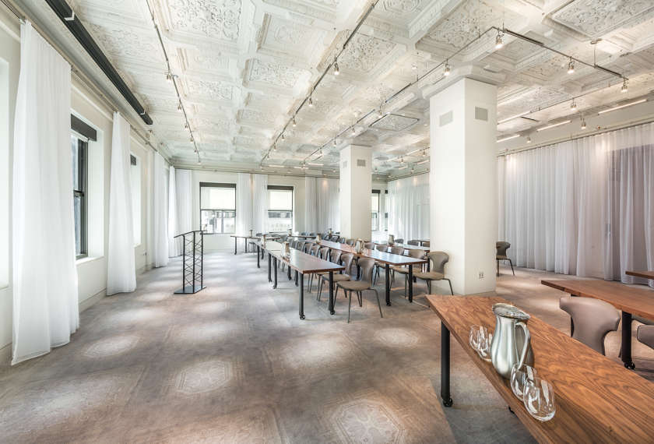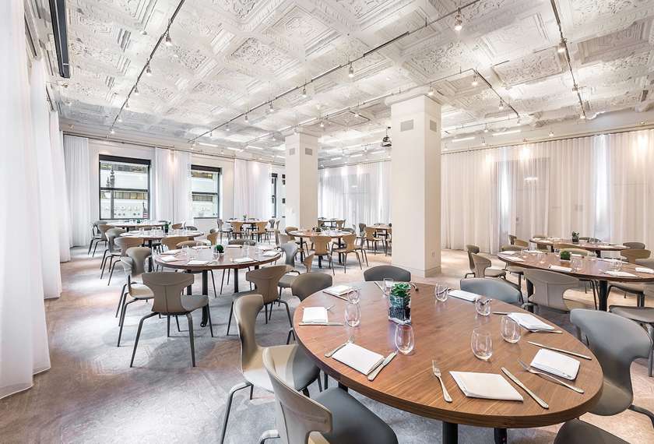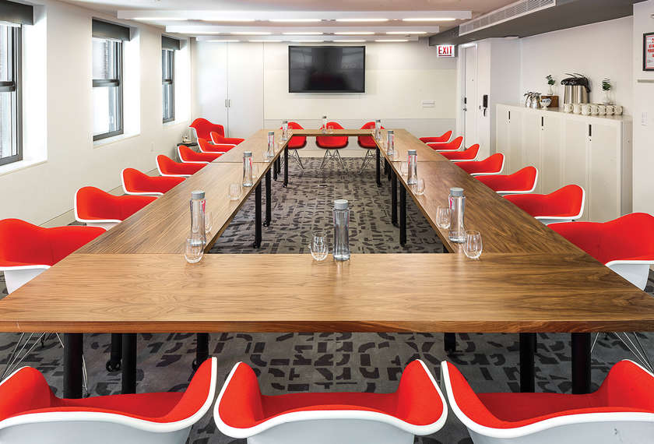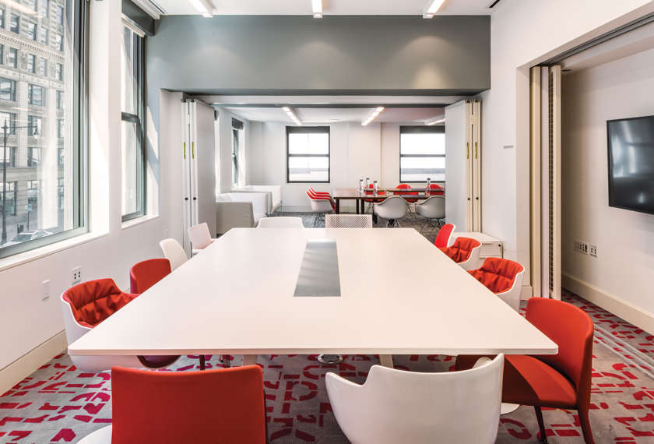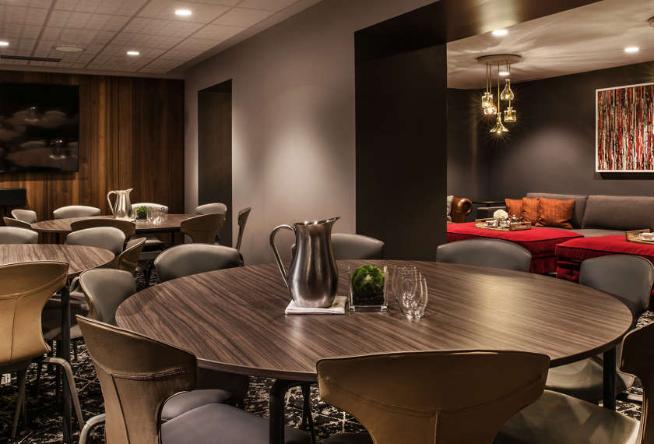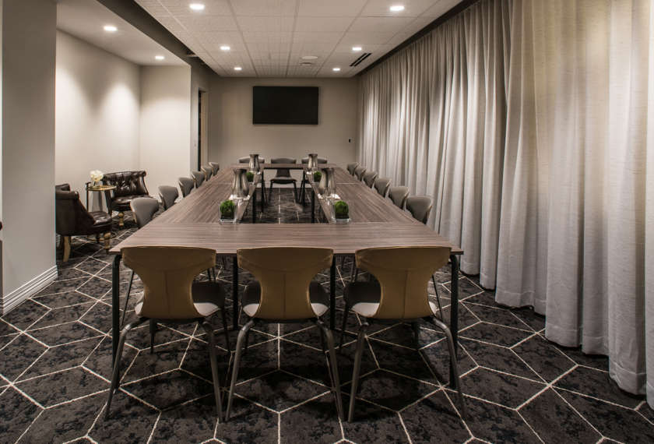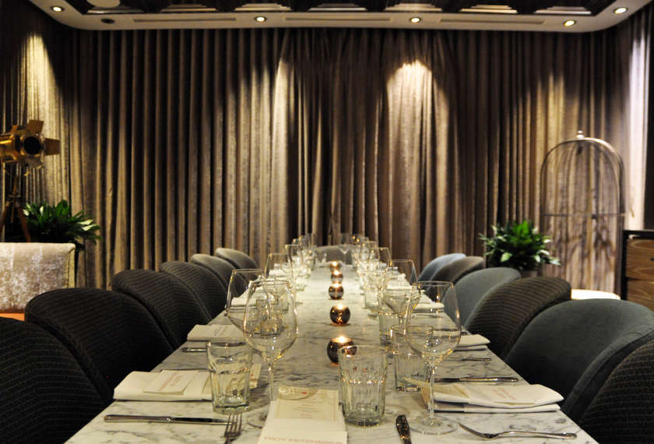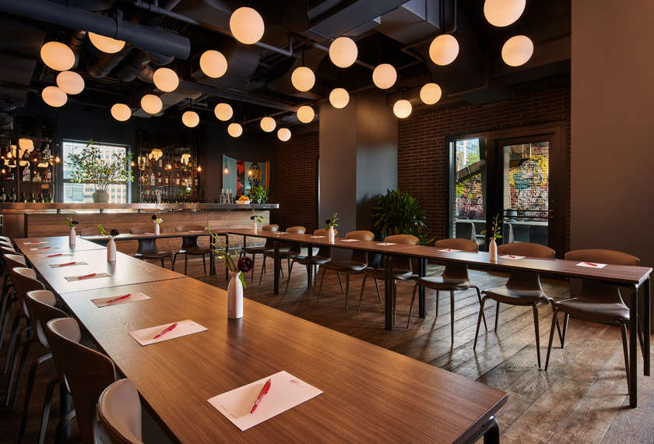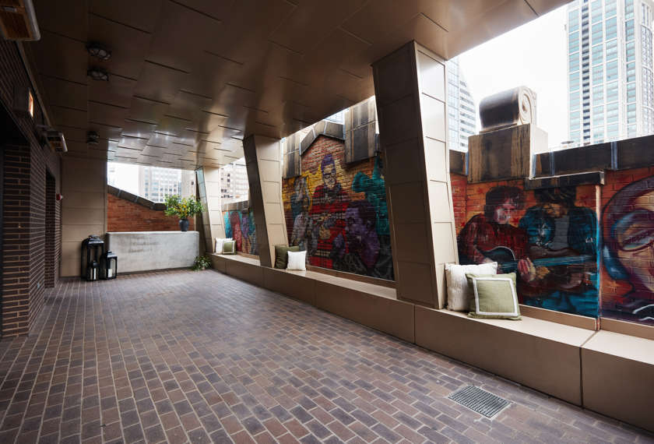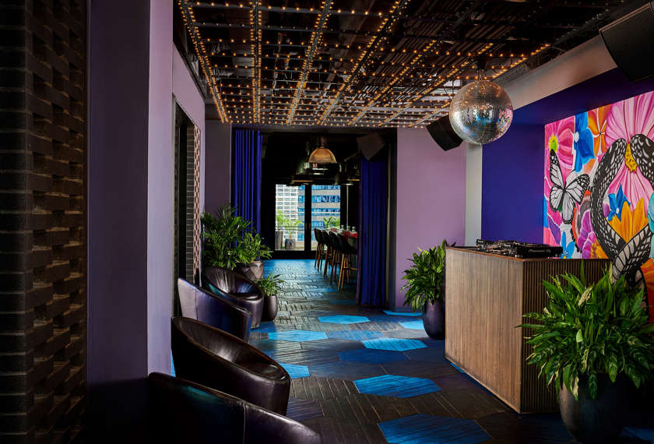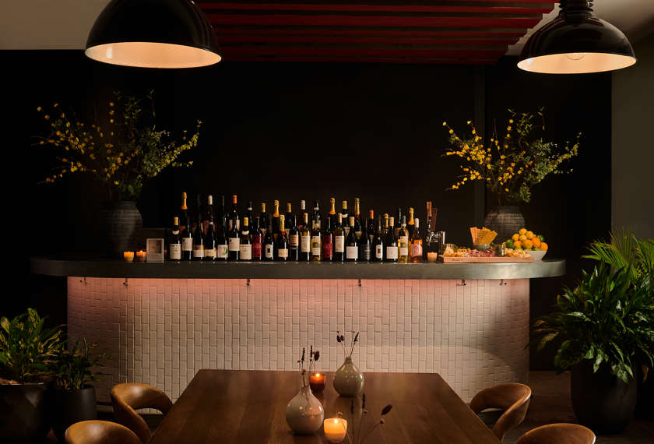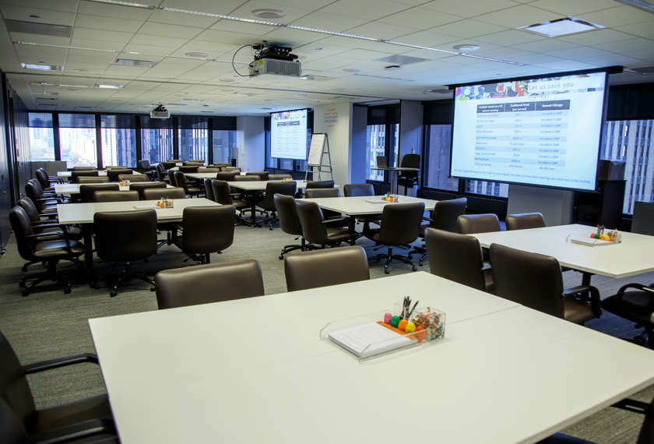Social Event Spaces in Chicago
Fancy Meeting You Here
For social soirées with a skyline view or anything-but-boring boardroom meetings, look no further than Virgin Hotels Chicago. Our versatile indoor and outdoor event spaces in the iconic Chicago Loop put the fun in functional. Transform our stylish dining venues, Cerise Rooftop and Two Zero Three into an event that will woo your guests. Bring bright minds together to meet and mingle in our versatile meeting rooms.
The Manor - Capacity 120 | Size 1430 ft²
The Manor
With its ornate ceiling, patterned floor and delicately curtained walls, The Manor is the perfect space for some regal revelry. Whether you’re entertaining clients, throwing a party or hosting a talk, you can configure the room to suit your party size and vibe.
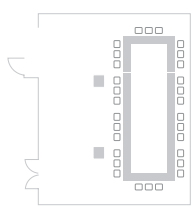
Hollow Square
- Capacity: 30
- Table Type: 6' Rectangle
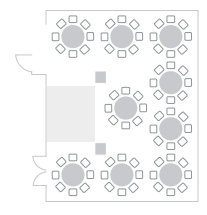
Rounds 60"
- Capacity: 72
- Table Type: Round
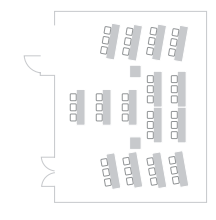
School Room
- Capacity: 45
- Table Type: 6’ Rectangle
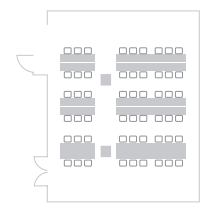
Communal 24" X 96"
- Capacity: 54
- Table Type: 6’ Rectangle
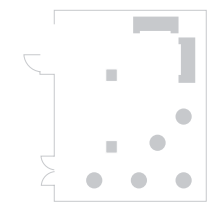
Reception 60"
- Capacity: 120
- Table Type: Cocktail
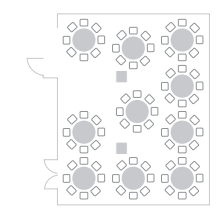
Social 60"
- Capacity: 80
- Table Type: Round
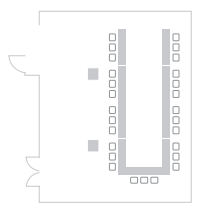
U-Shape
- Capacity: 27
- Table Type: 6' Rectangle
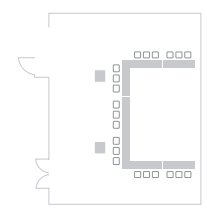
C-Shape
- Capacity: 21
- Table Type: 6' Rectangle
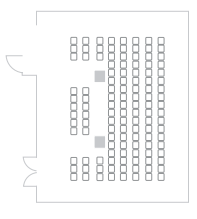
Theatre
- Capacity: 120
- Table Type: Chairs Only
The Sandbox - Capacity 32 | Size 625 ft²
The Sandbox
An intimate space ideal for smaller meetings and social gatherings in Chicago Loop. Featuring versatile configurations and lots of natural light for bright minds to mingle and meet in style.
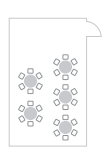
Rounds 48"
- Capacity: 30
- Table Type: Round
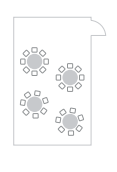
Rounds 60"
- Capacity: 32
- Table Type: Round
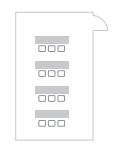
School Room
- Capacity: 12
- Table Type: 6' Rectangle
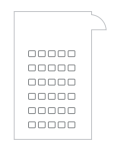
Theater
- Capacity: 30
- Table Type: Chairs Only
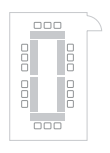
Hollow Square
- Capacity: 18
- Table Type: 6' Rectangle
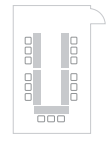
U-Shape
- Capacity: 15
- Table Type: 6' Rectangle
Founder's Room - Capacity 12 | Size 245 ft²
Founder's Room
Bring your founding members in for a collaborative meeting or elegant dinner around a stately table of ideas and indulgence.
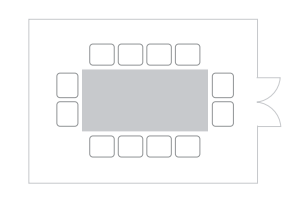
Conference
- Capacity: 12
- Table Type: Conference
The Lounge - Capacity 45 | Size 802 ft²
The Lounge
If you like your meetings with an air of mystery and your socials with a side of suave then The Lounge is the spot for you. An effortlessly cool blend of dark wood, plush seating, leather armchairs and a commanding boardroom table, perfect for larger breakout meetings and intimate social gatherings in Chicago.
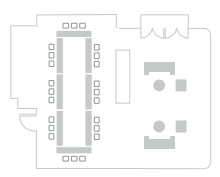
Hollow Square
- Capacity: 24
- Table Type: 6' Rectangle
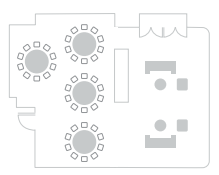
Rounds 60"
- Capacity: 40
- Table Type: Round
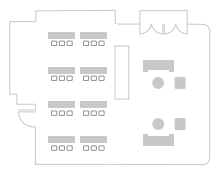
Classroom
- Capacity: 24
- Table Type: 6' Rectangle
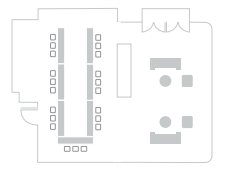
U-Shape
- Capacity: 21
- Table Type: 6' Rectangle
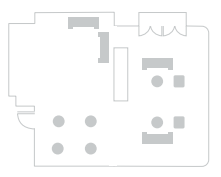
Reception
- Capacity: 70
- Table Type: Cocktail
The Study - Capacity 20 | Size 422 ft²
The Study
For a debonair affair. An intimate space for chic canapés or private meetings that ooze sophistication.
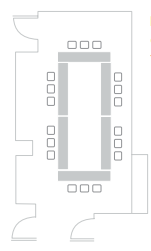
Hollow Square
- Capacity: 18
- Table Type: 6' Rectangle
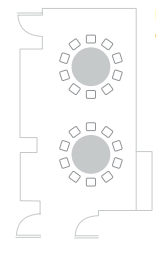
Rounds 60"
- Capacity: 16
- Table Type: Round
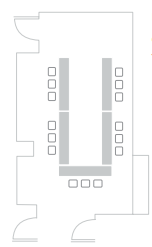
U-Shape
- Capacity: 15
- Table Type: 6' Rectangle

Classroom
- Capacity: 18
- Table Type: 6' Rectangle
Miss Ricky's - Capacity 150 | Size 1239 ft²
Miss Ricky's
A modern and energetic events space located on the ground floor of Virgin Hotels Chicago. Book a table for a working lunch or casual get-together in Miss Ricky's, or commandeer The Casting Room – a private events space with curtain-covered walls, velvet lounge and vintage gold stage lights – for something a little more exclusive.
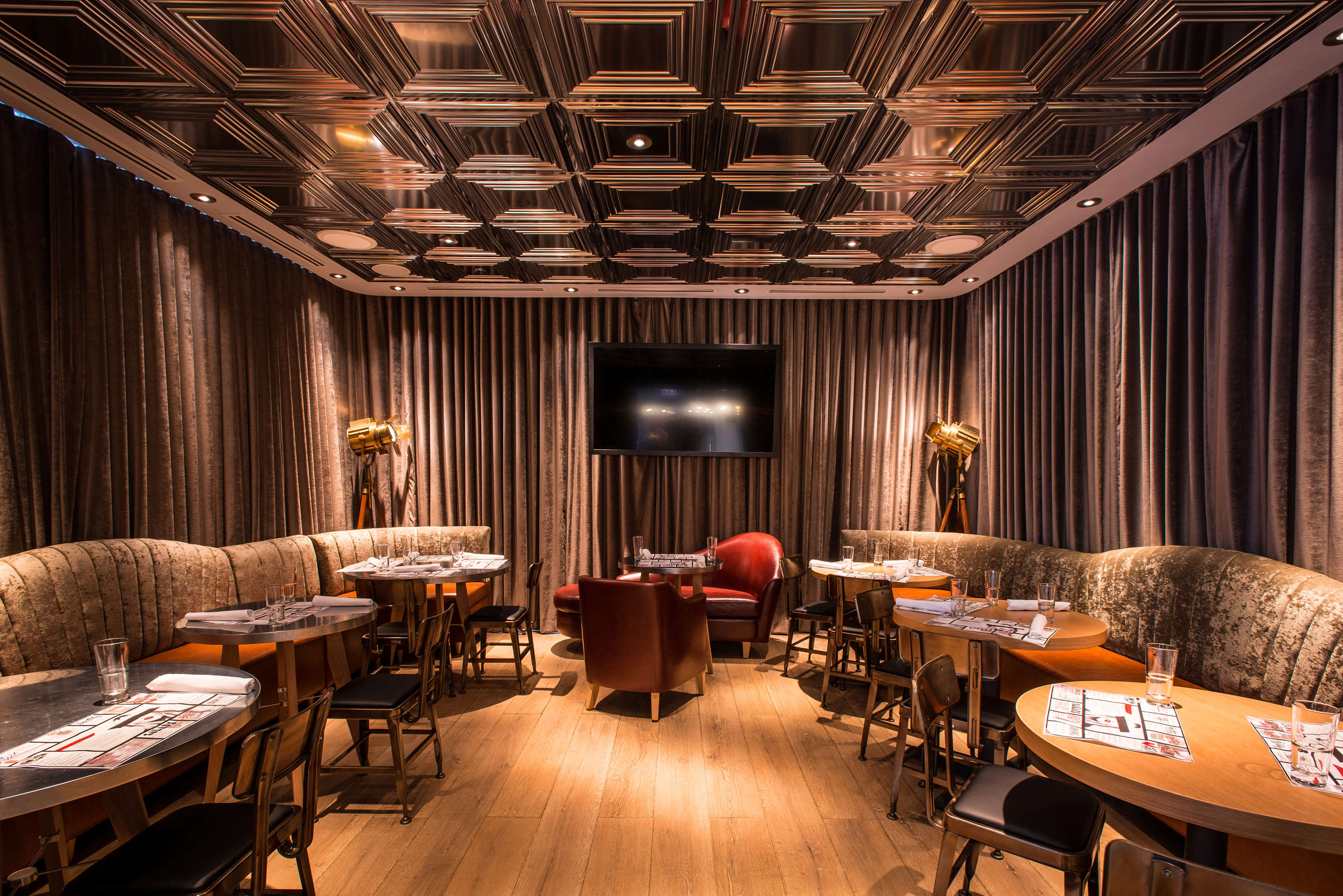
The Casting Room
Upstairs - Capacity 60 Indoors & 30 Outdoors | Size 946 ft²
Cerise Rooftop - Capacity 220 | Size 988 ft²
Cerise Rooftop
Elevate your event with our spectacular rooftop bar and nightclub, Cerise. Perched on the 26th floor, this London loft-inspired party venue features a fireplace, cozy furniture, a private bar and a wraparound deck with mesmerizing city views. Start planning your social media photo op now because this is one event your guests will want to share.
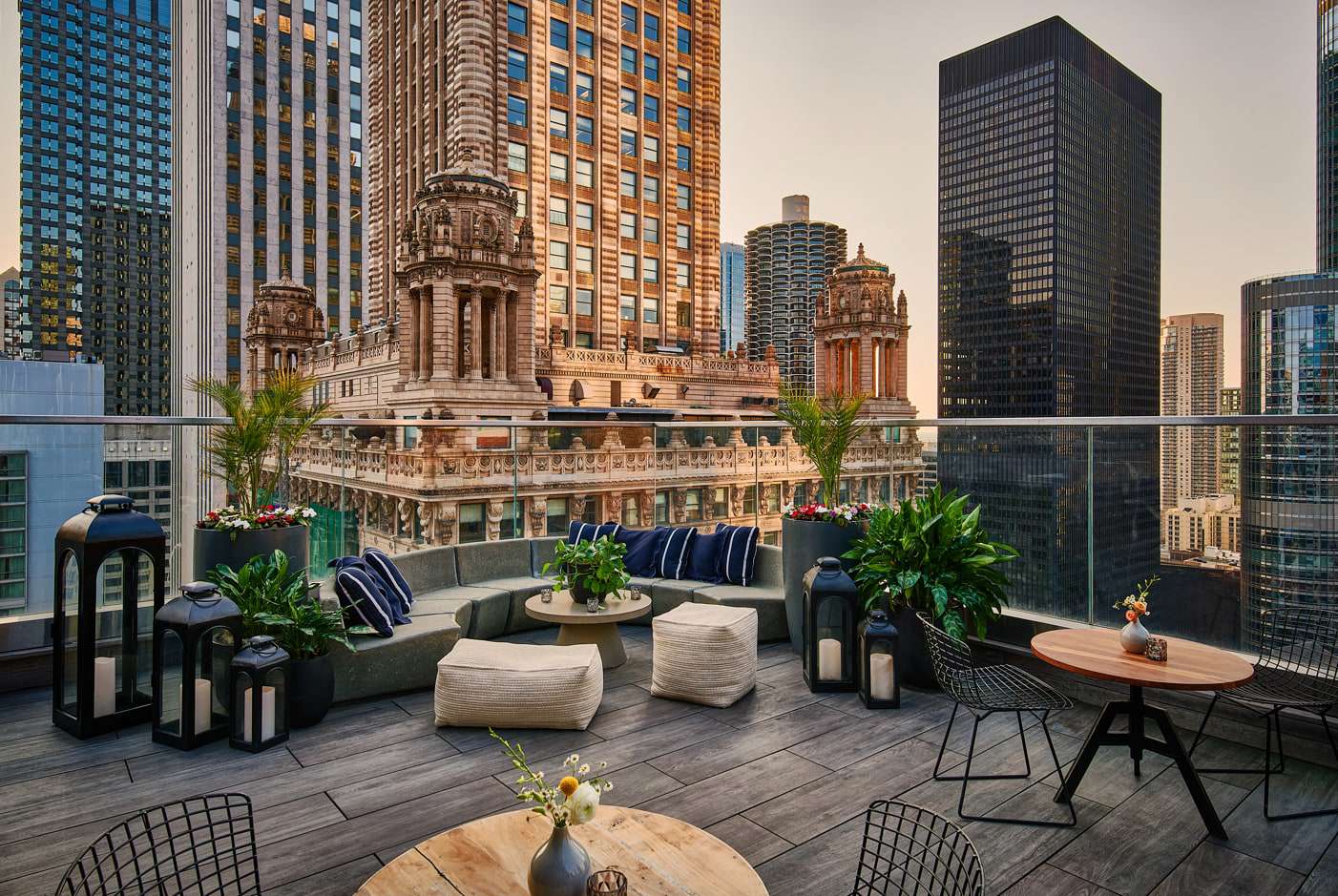
Outdoor Terrace
Two Zero Three
Two Zero Three
Transform Two Zero Three, our modern space into the perfect party venue in Downtown Chicago for your next celebration. From intimate dinners to lively evening receptions, gather with friends and colleagues in the vibrant heart of the Loop.
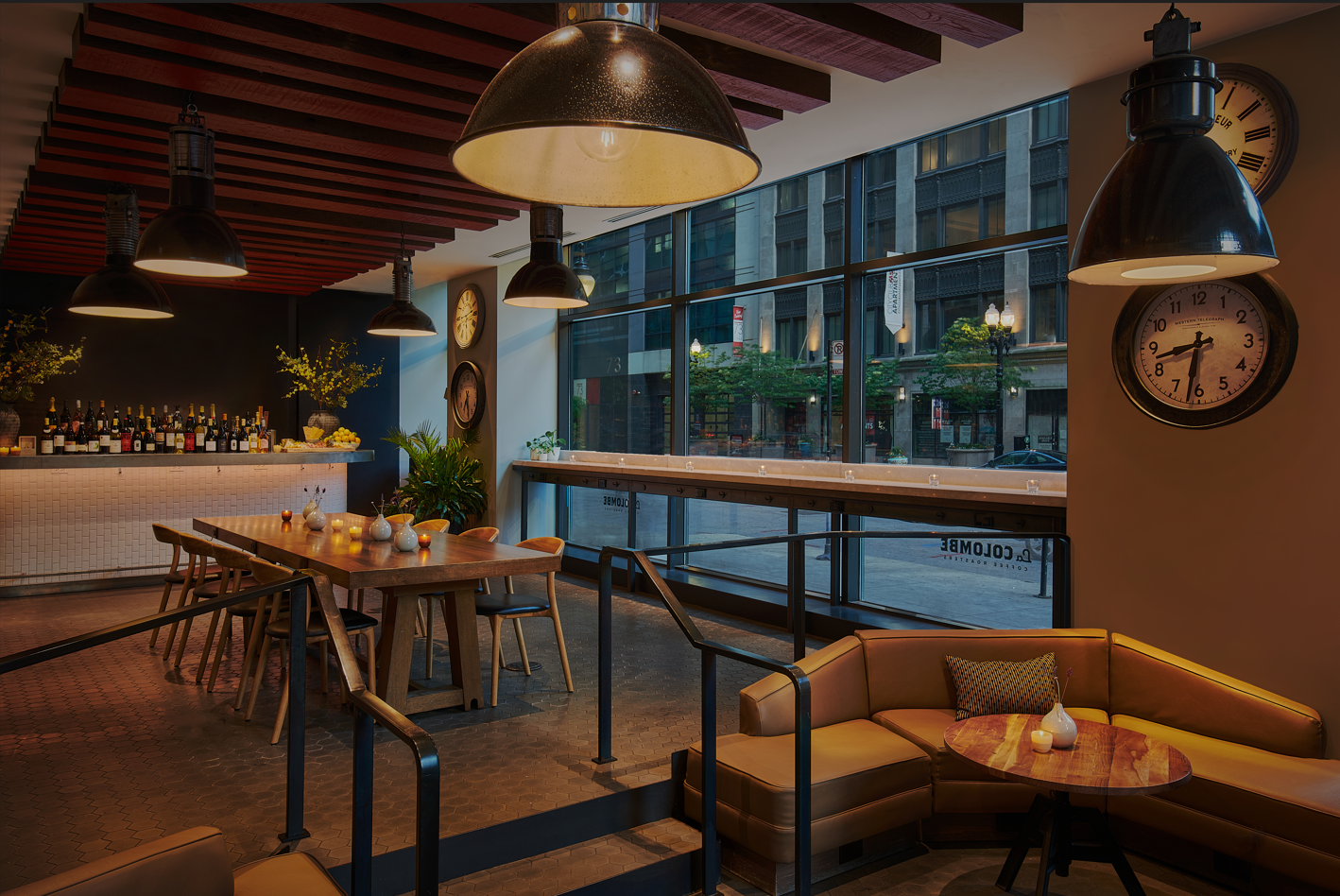
Intimate Dinner
Summit Chicago - Capacity 250 | Size 36,000 ft²
Quick Compare
| Space | Size | Capacity | Natural Light | WiFi | Available |
|---|---|---|---|---|---|
| The Manor | 1430 ft² | 120 | Yes | Yes | Hollow Square, Rounds 60", School Room, Communal 24" X 96", Reception 60", Social 60", U-Shape, C-Shape, Theatre |
| The Sandbox | 625 ft² | 32 | Yes | Yes | Rounds 48", Rounds 60", School Room, Theater, Hollow Square, U-Shape |
| Founder's Room | 245 ft² | 12 | Yes | Yes | Conference |
| The Lounge | 802 ft² | 45 | No | Yes | Hollow Square, Rounds 60", Classroom, U-Shape, Reception |
| The Study | 422 ft² | 20 | Yes | Yes | Hollow Square, Rounds 60", U-Shape, Classroom |
| Miss Ricky's | 1239 ft² | 150 | Yes | Yes | The Casting Room |
| Upstairs | 946 ft² | 60 Indoors & 30 Outdoors | Yes | Yes | |
| Cerise Rooftop | 988 ft² | 220 | Yes | Yes | Outdoor Terrace |
| Two Zero Three | - | - | Yes | Yes | Intimate Dinner |
| Summit Chicago | 36,000 ft² | 250 | Yes | Yes |
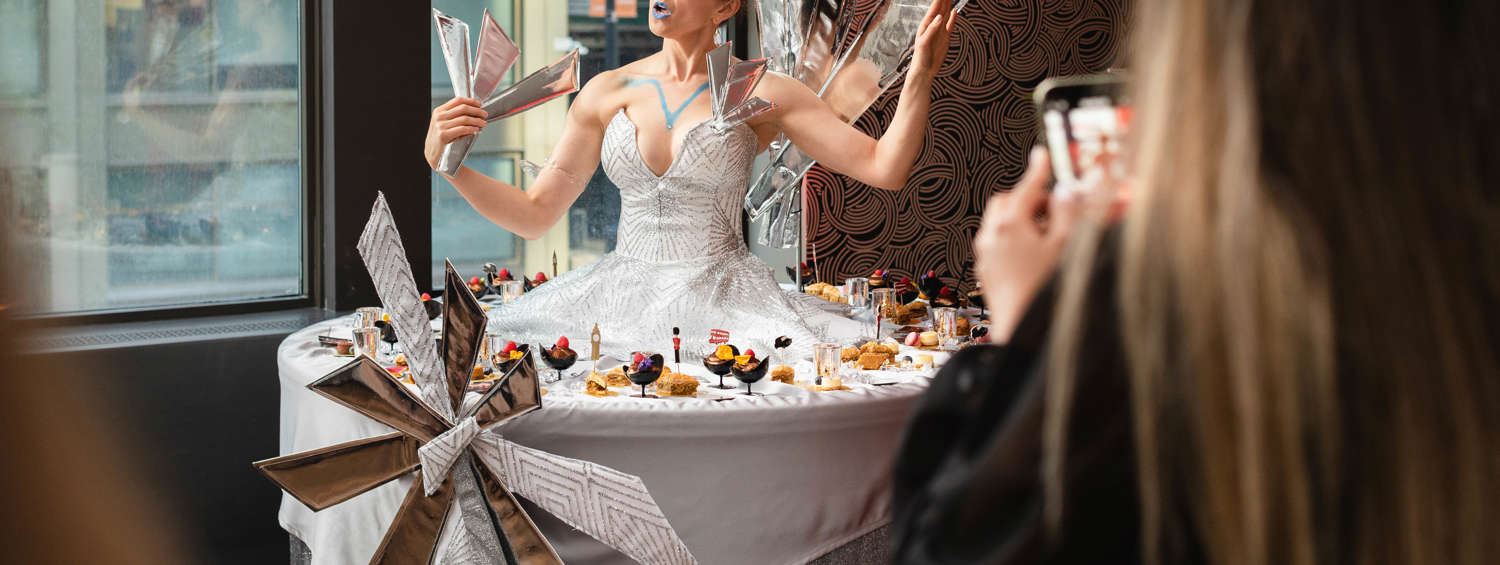
Request A Proposal
Let us take care of the details. Use the link to send us the specifics of your event and we’ll reach out to schedule an appointment.
