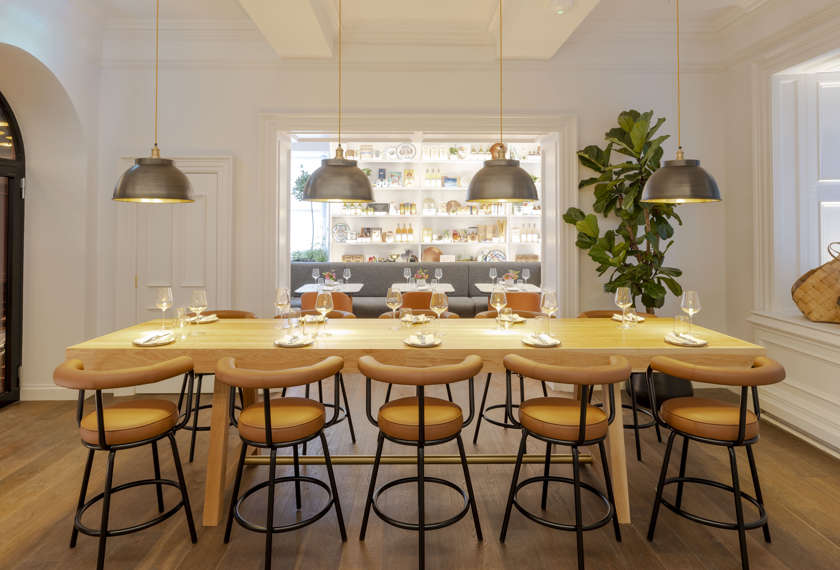Social Event Spaces in Edinburgh
Fancy Meeting You Here
For social soirées, avant-garde activations, novel networking events or anything-but-boring boardroom meetings, look no further than Virgin Hotels Edinburgh. Our versatile event spaces put the fun in functional.
Greyfriars - Capacity 150 | Size 2131 ft²
Greyfriars
A truly impressive space. The vaulted ceilings and atmospheric surrounds of this former medieval church provide a picturesque backdrop for classy corporate dinners, beautiful banquets, regal receptions or majestic milestone celebrations.
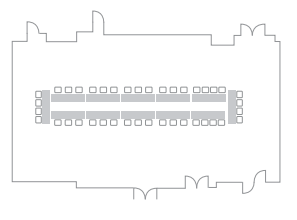
Boardroom
- Capacity: 40
- Table Type: 6' Rectangle
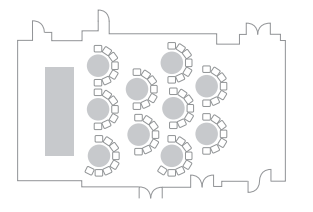
Cabaret
- Capacity: 72
- Table Type: Round
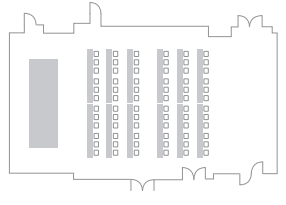
Classroom
- Capacity: 72
- Table Type: 6' Rectangle
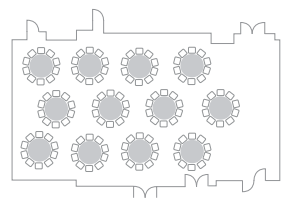
Dining
- Capacity: 120
- Table Type: Round
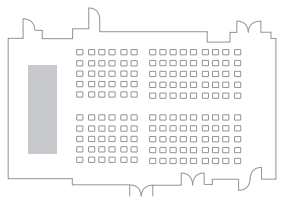
Theatre
- Capacity: 150
- Table Type: Chairs Only
Sandbox - Capacity 30 | Size 310 ft²
Sandbox
Complementing the main room at Greyfriars hall, each of our smaller rooms are filled with natural light and loads of potential. Perfect for breakout spaces, small meetings and intimate dinners.
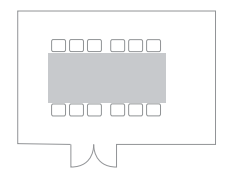
Boardroom
- Capacity: 12
- Table Type: 6' Rectangle
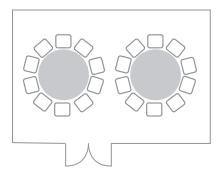
Dining
- Capacity: 20
- Table Type: Round
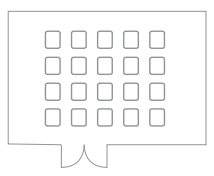
Theatre
- Capacity: 20
- Table Type: Chairs Only
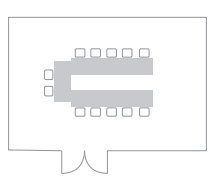
U-Shape
- Capacity: 12
- Table Type: 6' Rectangle
The Study - Capacity 16 | Size 237 ft²
The Study
Complementing the main room at Greyfriars hall, each of our smaller rooms are filled with natural light and loads of potential. Perfect for breakout spaces, small meetings and intimate dinners.
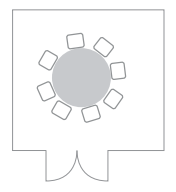
Boardroom
- Capacity: 8
- Table Type: Round
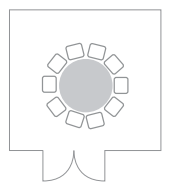
Dining
- Capacity: 10
- Table Type: Round
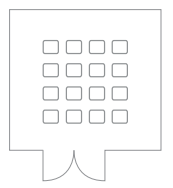
Theatre
- Capacity: 16
- Table Type: Chairs Only
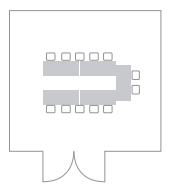
U-Shape
- Capacity: 10
- Table Type: 6' Rectangle
The Founders - Capacity 30 | Size 420 ft²
The Founders
Complementing the main room at Greyfriars hall, each of our smaller rooms are filled with natural light and loads of potential. Perfect for breakout spaces, small meetings and intimate dinners.
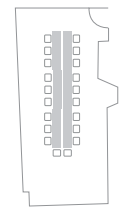
Boardroom
- Capacity: 20
- Table Type: 6' Rectangle
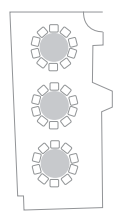
Dining
- Capacity: 30
- Table Type: Round
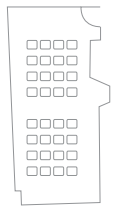
Theatre
- Capacity: 32
- Table Type: Chairs Only
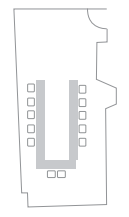
U-Shape
- Capacity: 12
- Table Type: 6' Rectangle
The Scarlet Lounge
The Commons Club Bar
The Commons Club Kitchen
Quick Compare
| Space | Size | Capacity | Natural Light | WiFi | Available |
|---|---|---|---|---|---|
| Greyfriars | 2131 ft² | 150 | Yes | Yes | Boardroom, Cabaret, Classroom, Dining, Theatre |
| Sandbox | 310 ft² | 30 | Yes | Yes | Boardroom, Dining, Theatre, U-Shape |
| The Study | 237 ft² | 16 | Yes | Yes | Boardroom, Dining, Theatre, U-Shape |
| The Founders | 420 ft² | 30 | Yes | Yes | Boardroom, Dining, Theatre, U-Shape |
| The Scarlet Lounge | - | - | No | Yes | |
| The Commons Club Bar | - | - | Yes | Yes | |
| The Commons Club Kitchen | - | - | Yes | Yes |
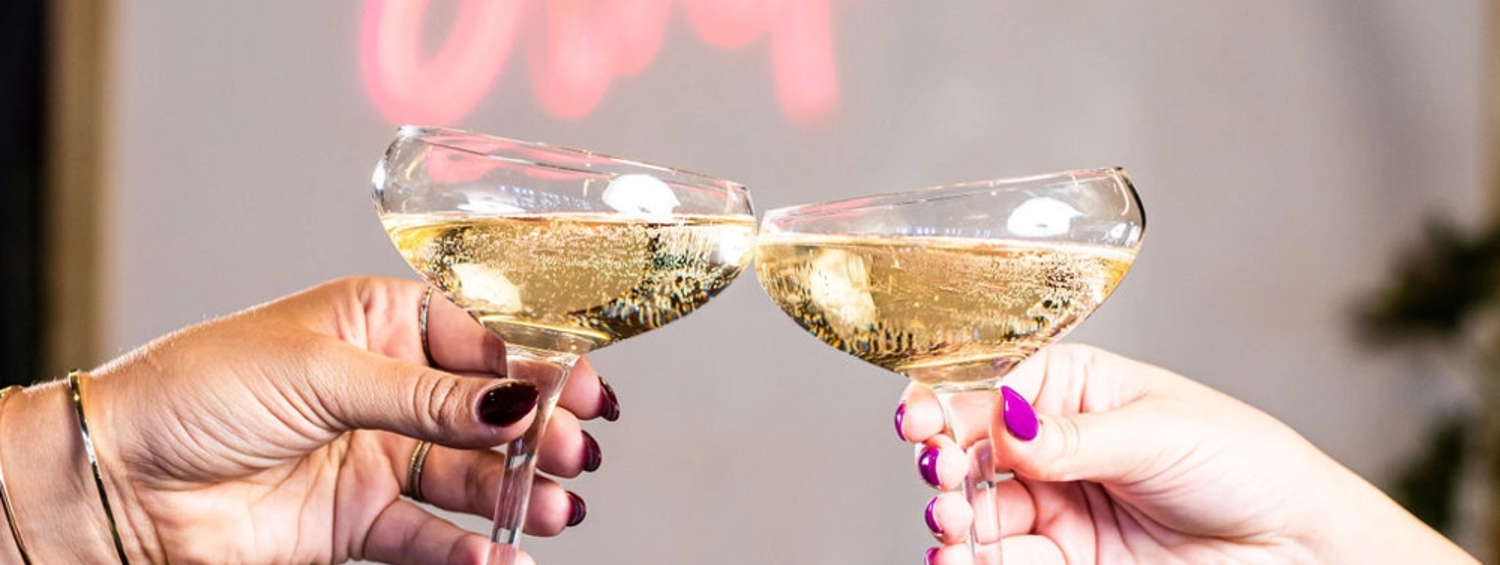
Request A Proposal
Let us take care of the details. Use the link to send us the specifics of your event and we'll reach out to schedule an appointment.








