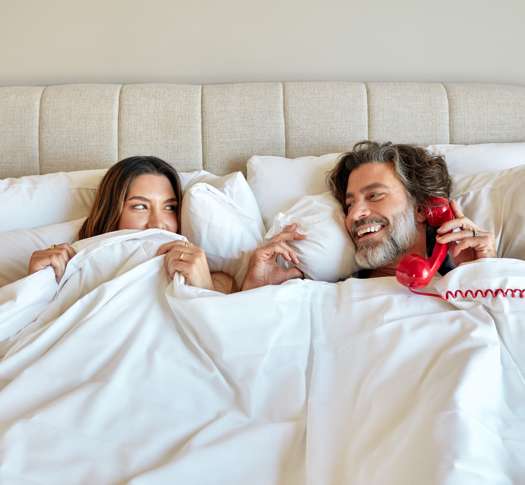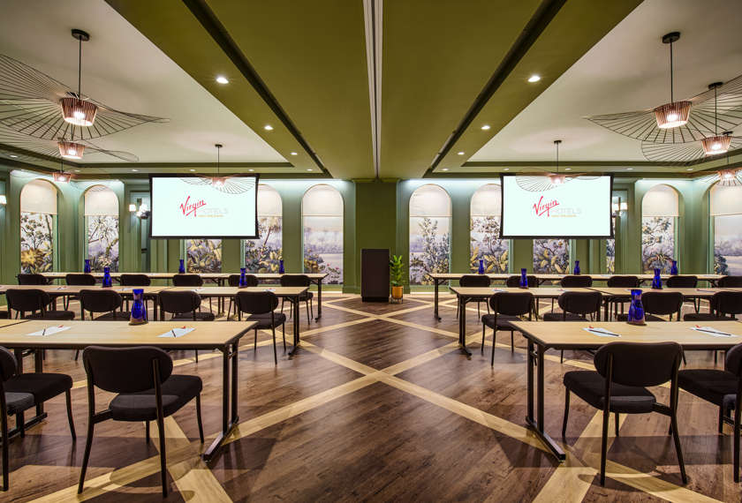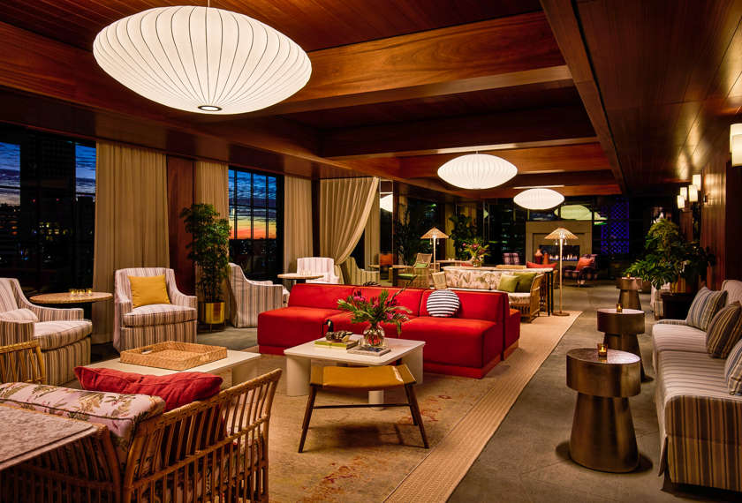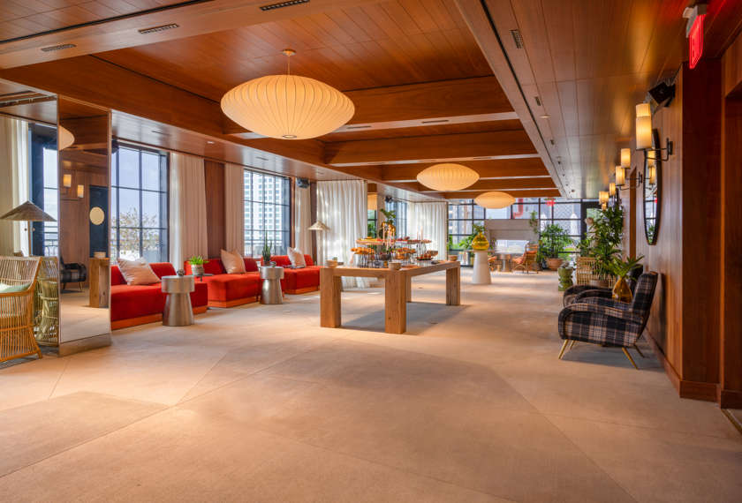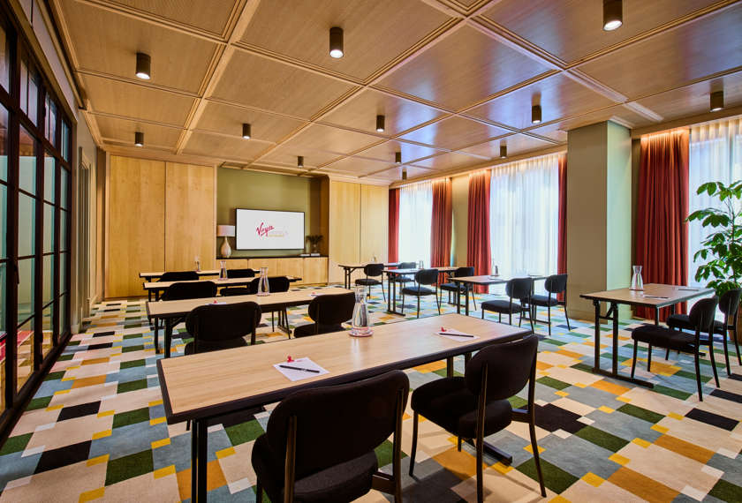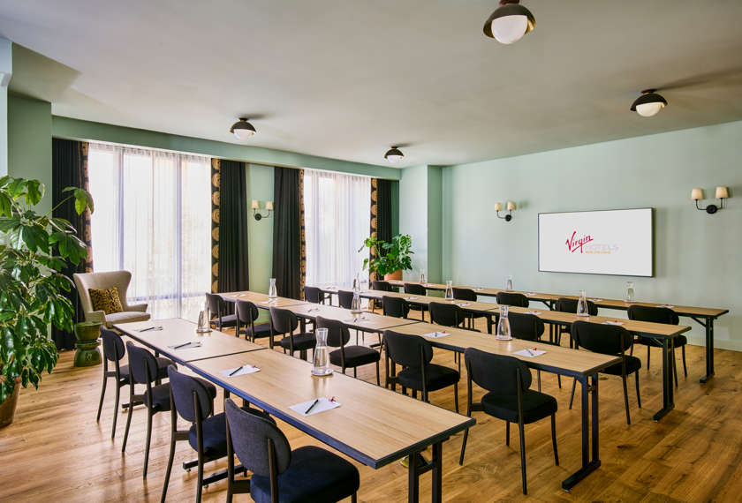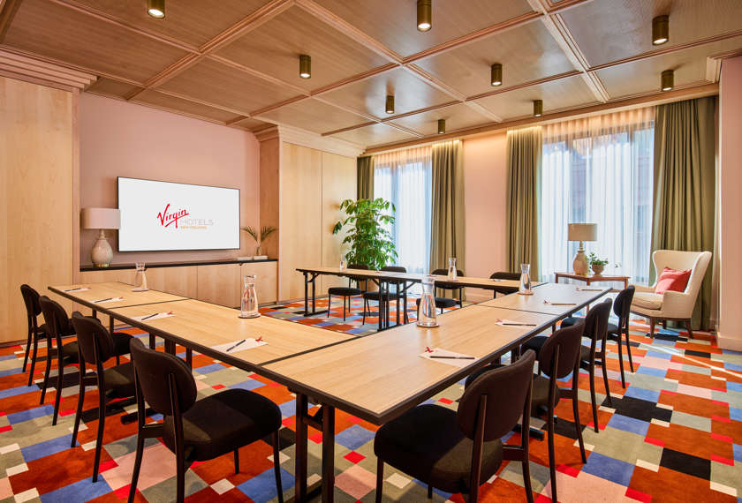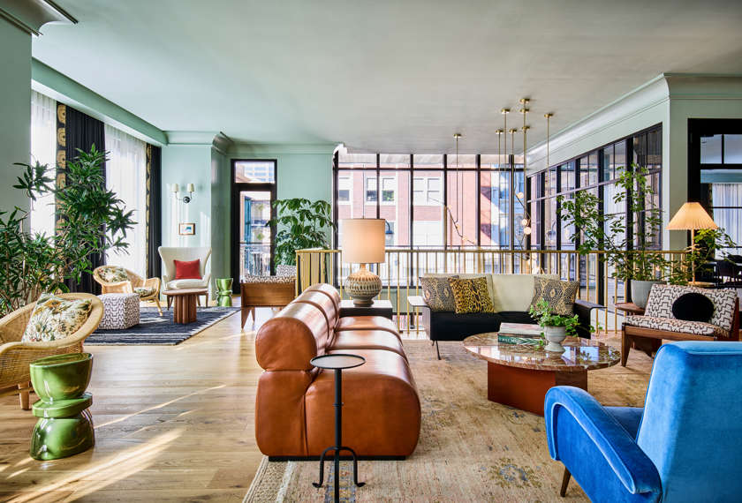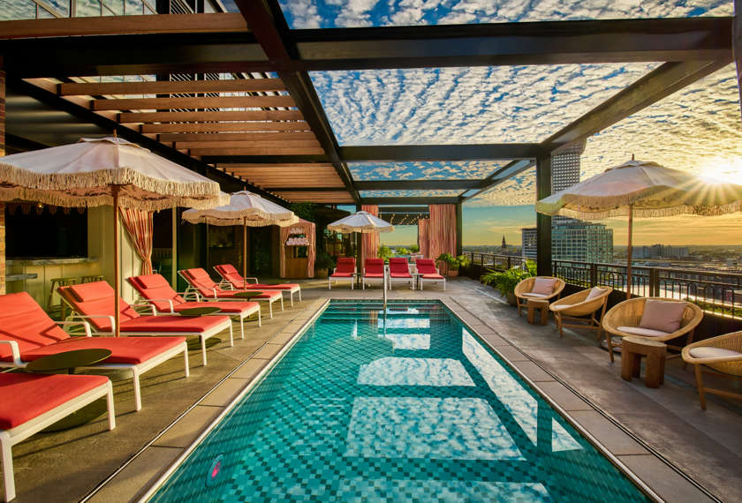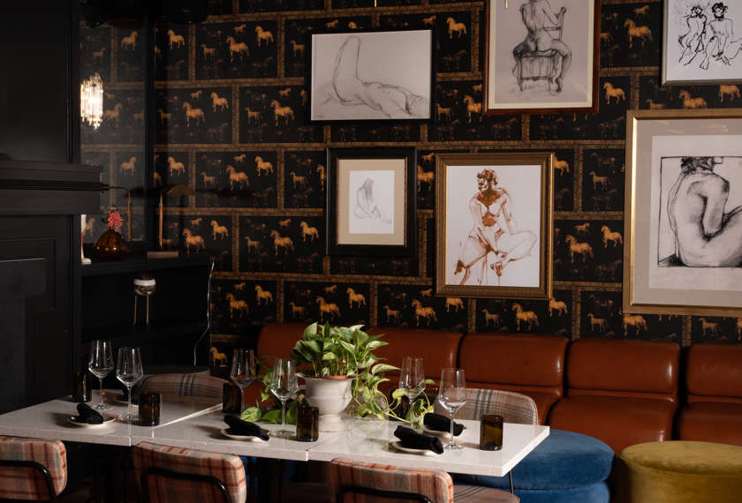Social Event Spaces in New Orleans
Fancy Meeting You Here
Whether you’re looking to impress the big brass, snare a new client or jazz up your social event, we have a social space for you. Our versatile venues effortlessly blend work and play to provide the perfect spot for your function, event, meeting, party or private dining event in Downtown New Orleans.
The Manor - Capacity 175 | Size 1860 ft²
The Manor
A real showstopper. Featuring large-scale copper Vertigo pendant lights that cast captivating shadow patterns on the floor and walls, and arched colonnades with custom murals that evoke the energy of the Crescent City. You’ll have a hard time getting your guests to leave at the end of the night. Need something a little more intimate? This 1,860 ft² conference space in New Orleans can be divided into two smaller meeting rooms.
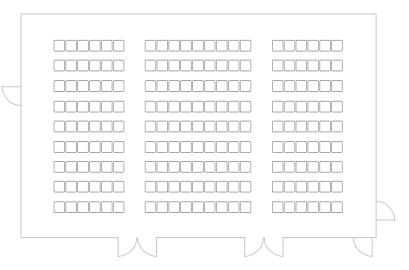
Theater
- Capacity: 149
- Table Type: Chairs Only
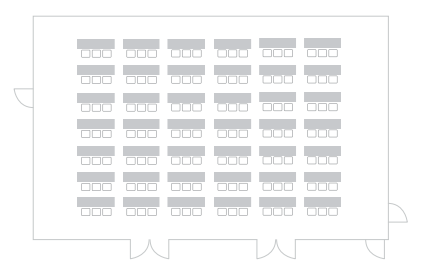
School Room
- Capacity: 72
- Table Type: 6' Rectangle
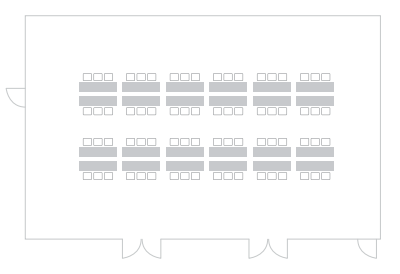
Conference
- Capacity: 70
- Table Type: 6' Rectangle
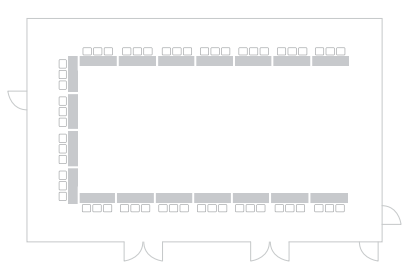
U-Shape
- Capacity: 36
- Table Type: 6' Rectangle
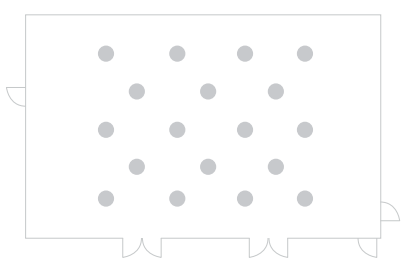
Reception
- Capacity: 175
- Table Type: 36' Cocktail
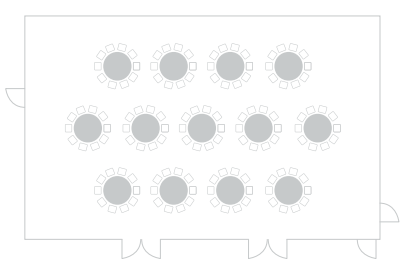
Banquet
- Capacity: 120
- Table Type: 72" Rounds
Dreamboat - Capacity 125 | Size 1652 ft²
Founder's Room - Capacity 129 | Size 900 ft²
Founder's Room
This 900 ft² venue comes with floor-to-ceiling windows directly overlooking Baronne Street, for meetings and events with a view at Virgin Hotels New Orleans. Choose from several configurations to create a space that matches your style.
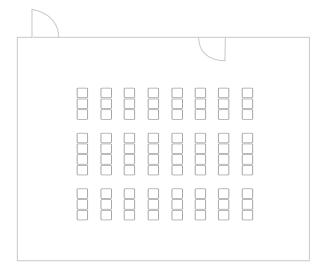
Theater
- Capacity: 80
- Table Type: Chairs Only
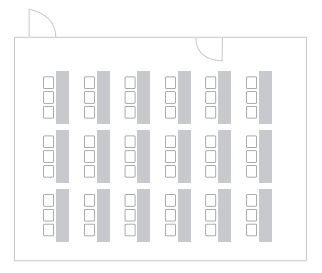
School Room
- Capacity: 54
- Table Type: 6" Rectangle
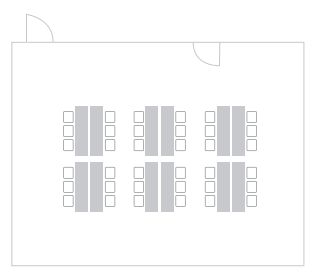
Conference
- Capacity: 38
- Table Type: 6' Rectangle
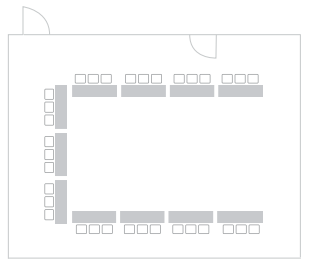
U-Shape
- Capacity: 33
- Table Type: 6' Rectangle
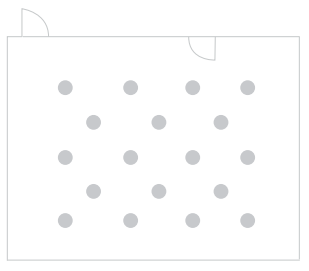
Reception
- Capacity: 90
- Table Type: 36" Cocktail
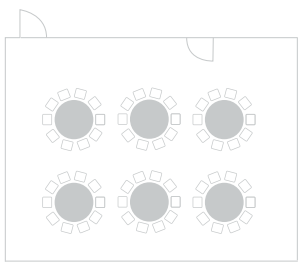
Banquet
- Capacity: 60
- Table Type: 72" Rounds
The Sandbox - Capacity 60 | Size 800 ft²
The Study - Capacity 82 | Size 553 ft²
The Study
A study with a difference. With custom-made millwork and floor-to-ceiling windows overlooking Lafayette street, The Study is the ideal space for boardroom meetings and private gatherings.
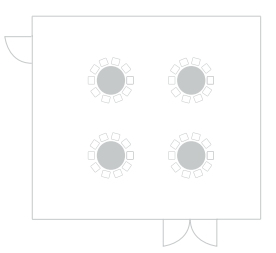
Theater
- Capacity: 60
- Table Type: Chairs Only
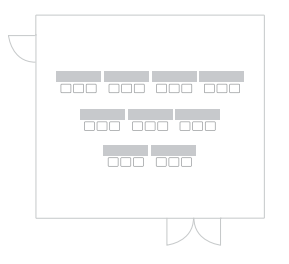
School Room
- Capacity: 27
- Table Type: 6" Rectangle
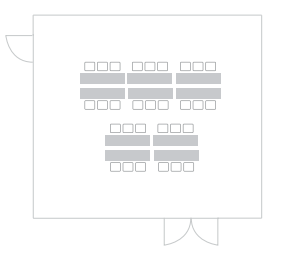
Conference
- Capacity: 30
- Table Type: 6' Rectangle
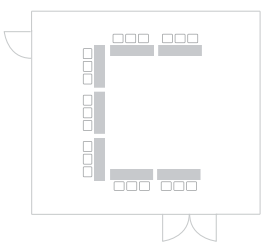
U-Shape
- Capacity: 21
- Table Type: 6' Rectangle
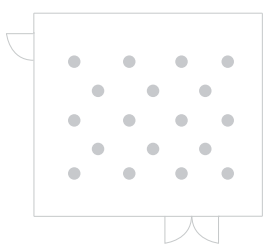
Reception
- Capacity: 57
- Table Type: 36" Cocktail

Banquet
- Capacity: 40
- Table Type: 72" Rounds
The Lounge Pre-Function - Capacity 108 | Size 907 ft²
The Lounge Pre-Function
With its vibrant and celebratory atmosphere, this events space in New Orleans offers 907 ft² of 70’s inspired joy. Showcasing a multi-level custom brass fringe chandelier, colorful furniture, locally-inspired design elements and steel transom windows that flood the open-air terrace in natural light. A playful pre-function area made for meeting and mingling.
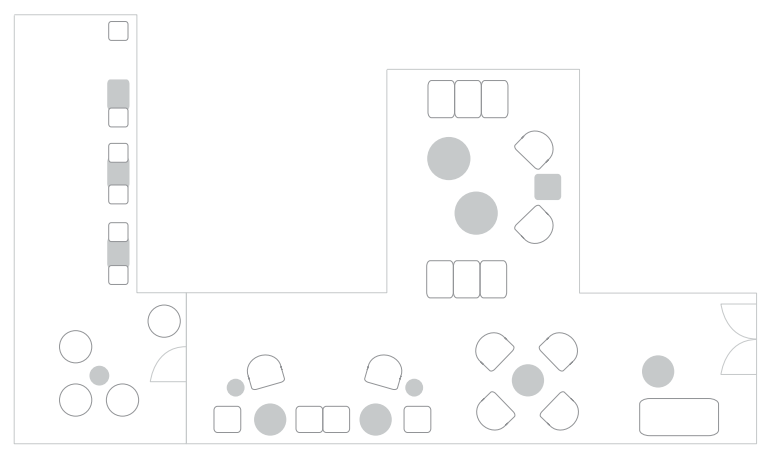
Reception With Outdoor Terrace
- Capacity: 63
- Table Type: 36" Cocktail
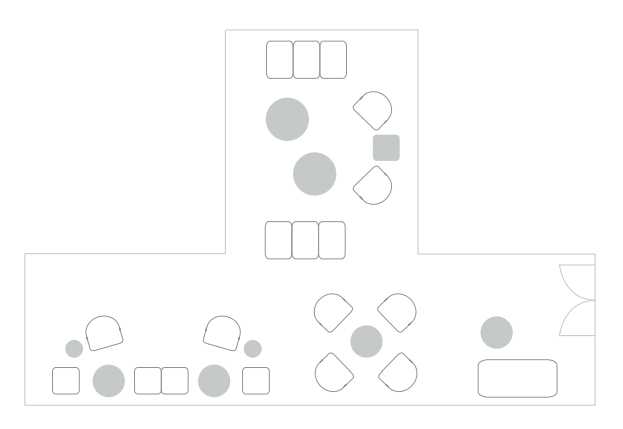
Reception Without Outdoor Terrace
- Capacity: 63
- Table Type: 36" Cocktail
The Pool Club
The Pool Club
For blue-sky thinking. A tropical rooftop oasis with stunning views of New Orleans’ Warehouse District. A unique rooftop party venue for cocktail parties, social gatherings and smaller celebrations that come with a side of sunshine.
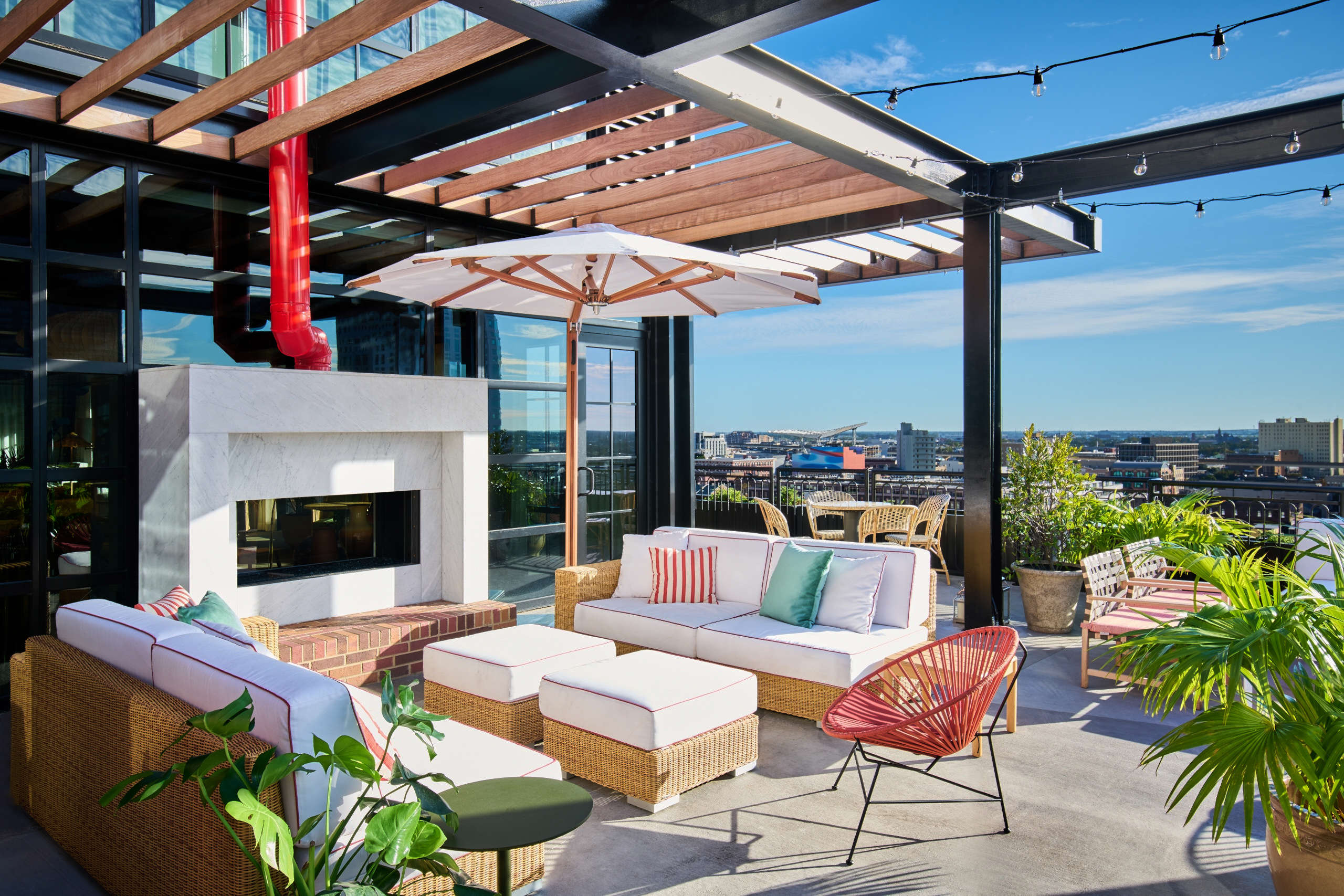
Terrace
Shag Room at Commons Club
Shag Room at Commons Club
Tastefully designed and deliciously different, the private dining room is located inside of Commons Club and can accommodate up to six guests. A great choice for bridal tastings, birthday parties, celebratory dinners and tasteful business meetings.
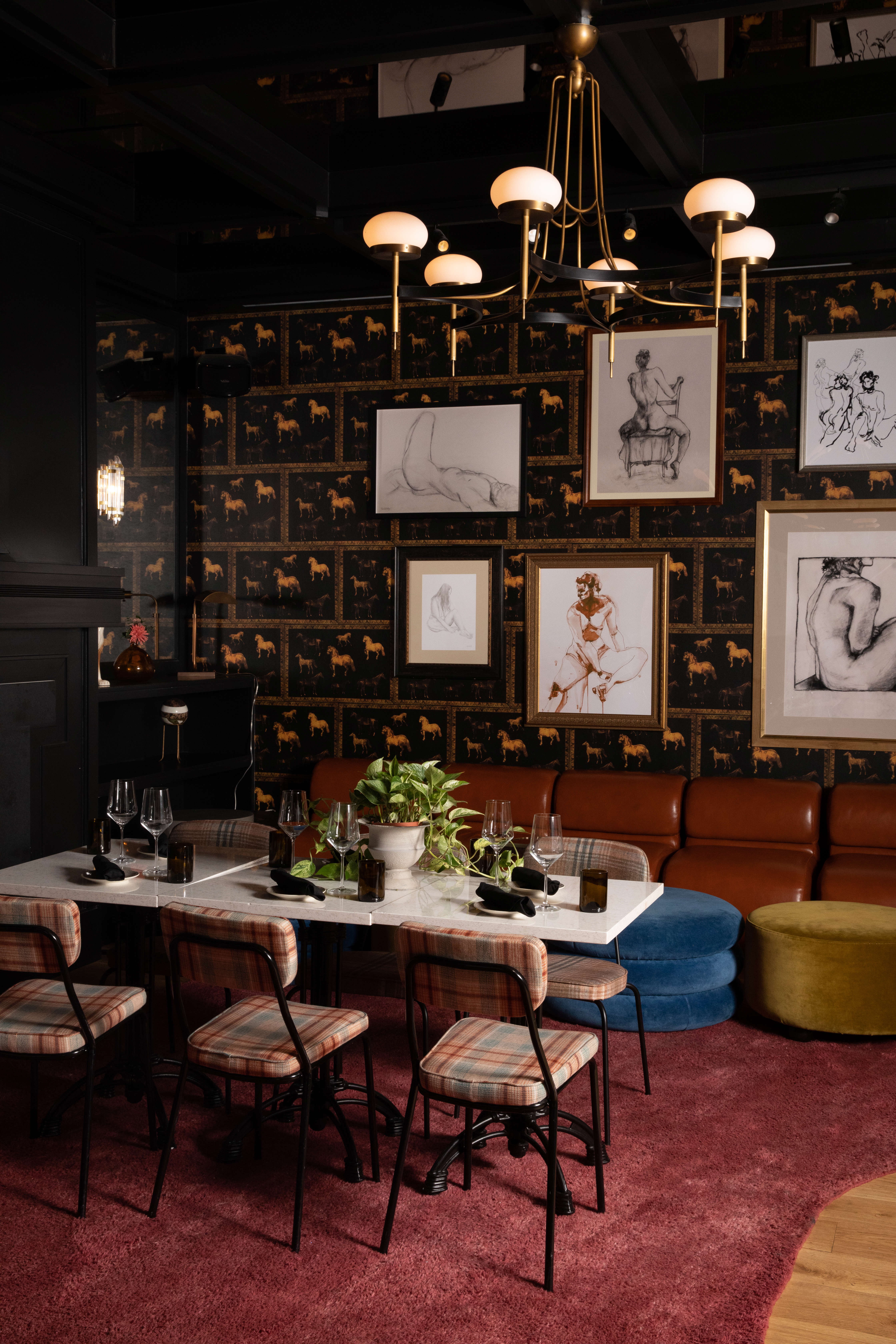
Private Dining Room
Quick Compare
| Space | Size | Capacity | Natural Light | WiFi | Available |
|---|---|---|---|---|---|
| The Manor | 1860 ft² | 175 | Yes | Yes | Theater, School Room, Conference, U-Shape, Reception, Banquet |
| Dreamboat | 1652 ft² | 125 | Yes | Yes | |
| Founder's Room | 900 ft² | 129 | Yes | Yes | Theater, School Room, Conference, U-Shape, Reception, Banquet |
| The Sandbox | 800 ft² | 60 | Yes | Yes | |
| The Study | 553 ft² | 82 | Yes | Yes | Theater, School Room, Conference, U-Shape, Reception, Banquet |
| The Lounge Pre-Function | 907 ft² | 108 | Yes | Yes | Reception With Outdoor Terrace, Reception Without Outdoor Terrace |
| The Pool Club | - | - | Yes | Yes | Terrace |
| Shag Room at Commons Club | - | - | Yes | Yes | Private Dining Room |
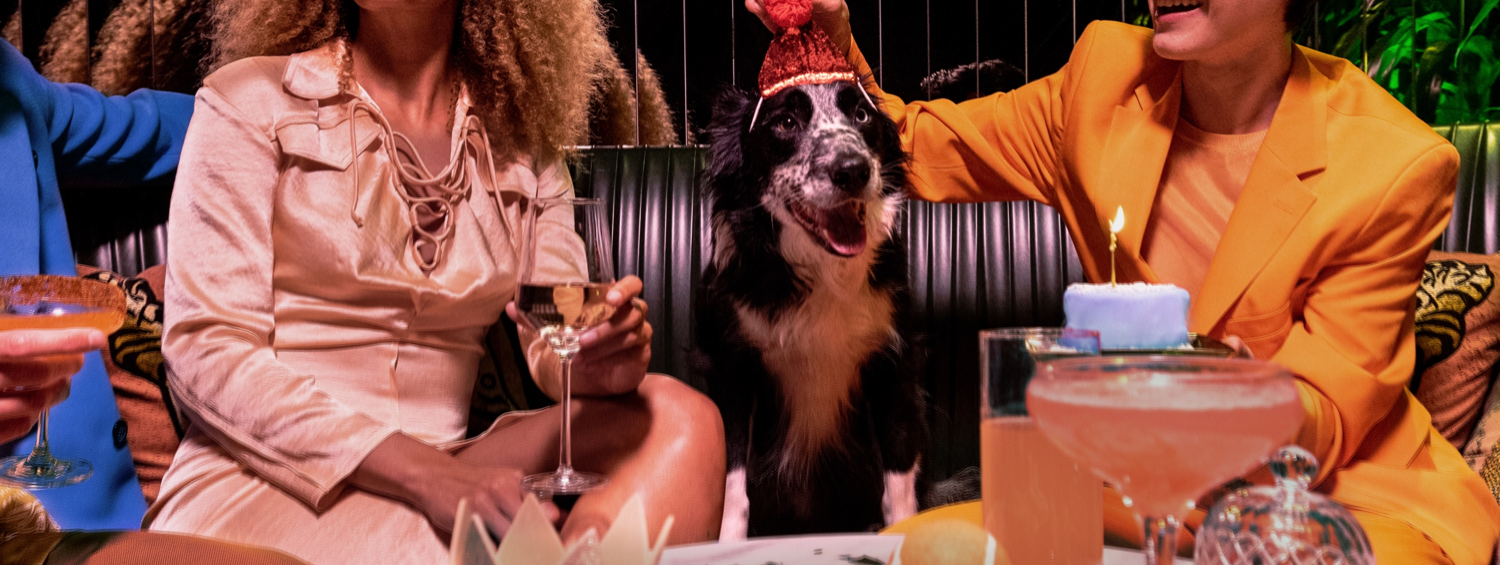
Request A Proposal
Let us take care of the details. Use the link to send us the specifics of your event and we’ll reach out to schedule an appointment.
