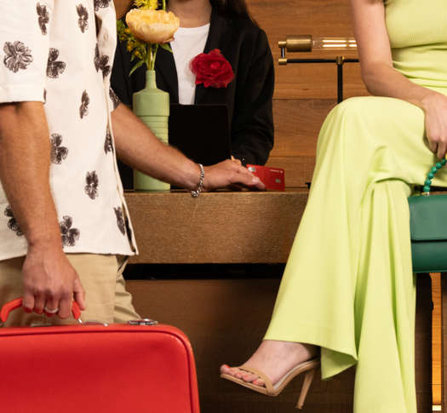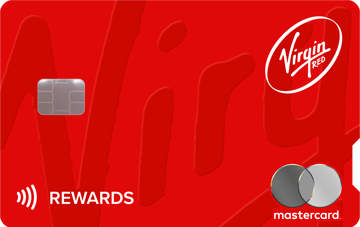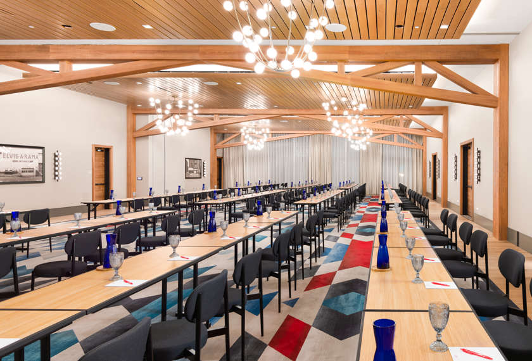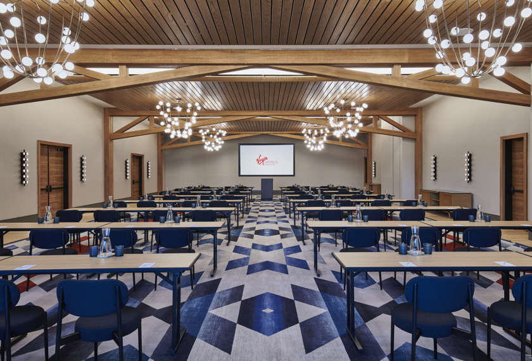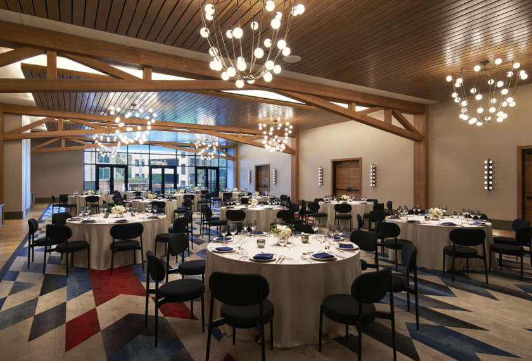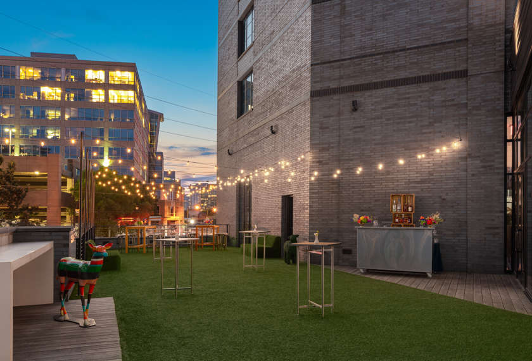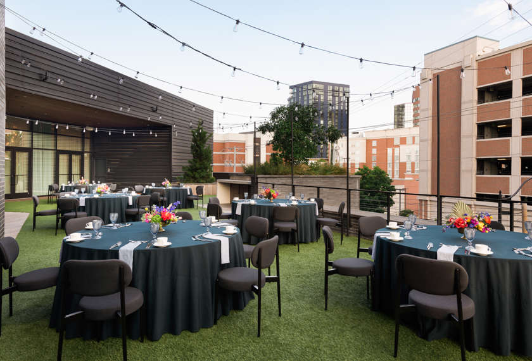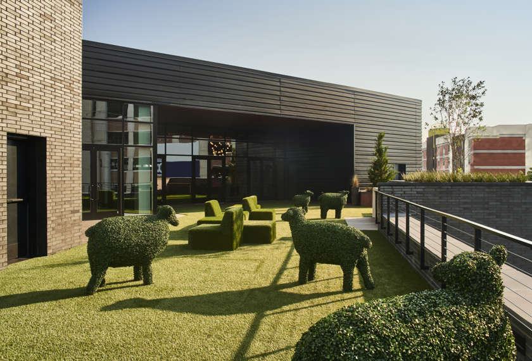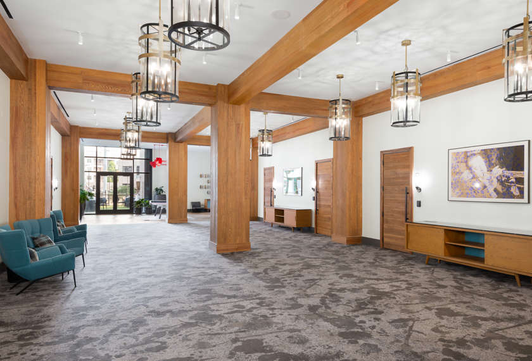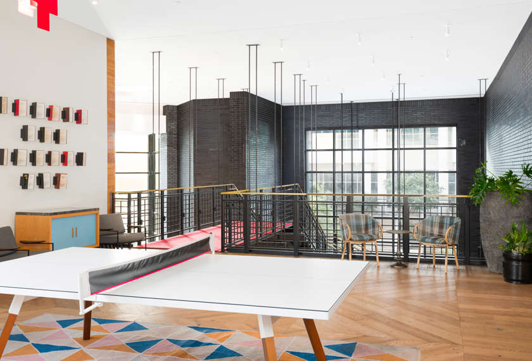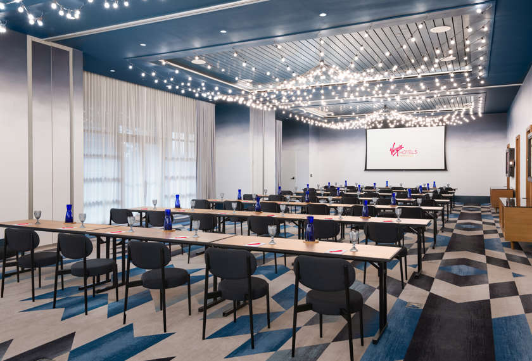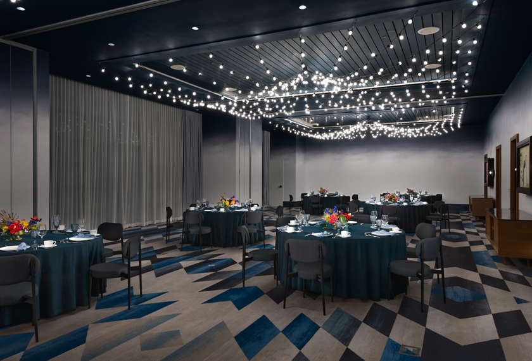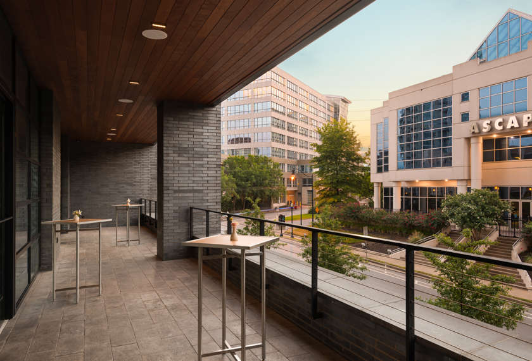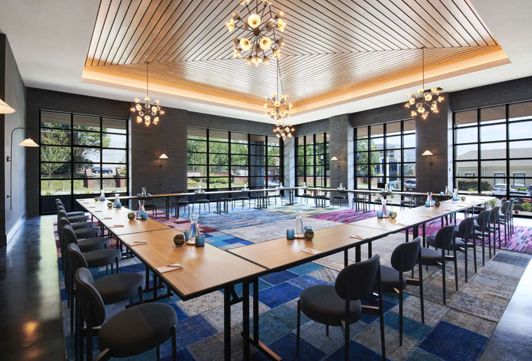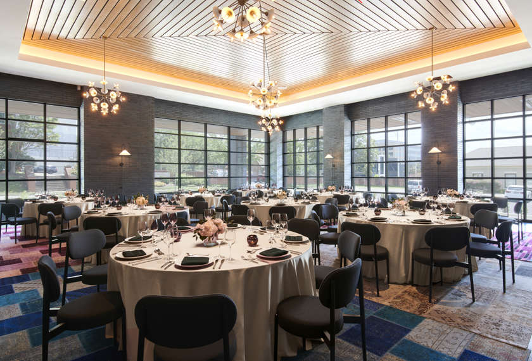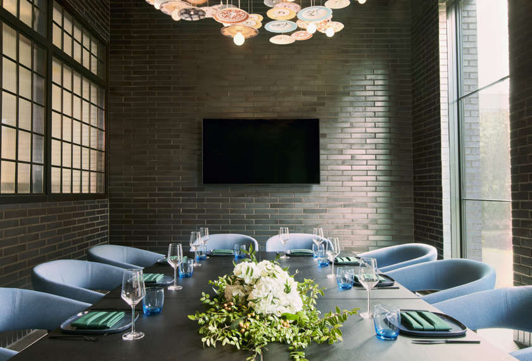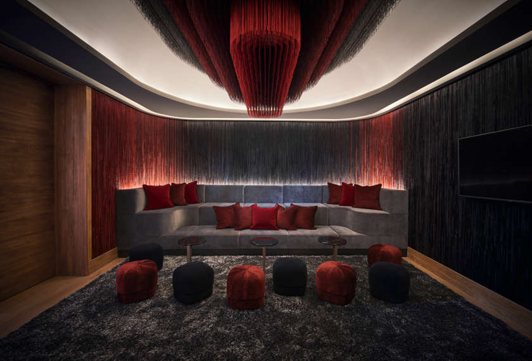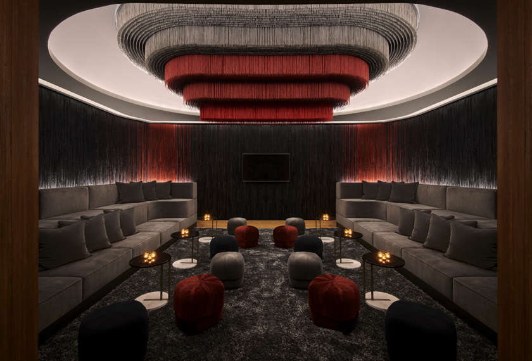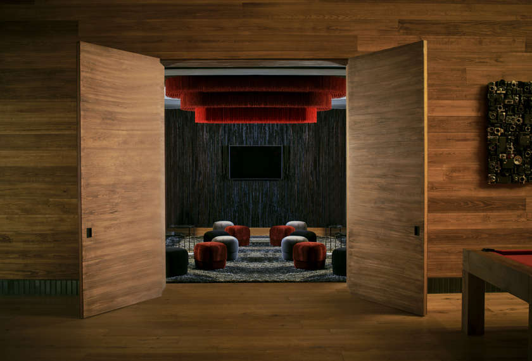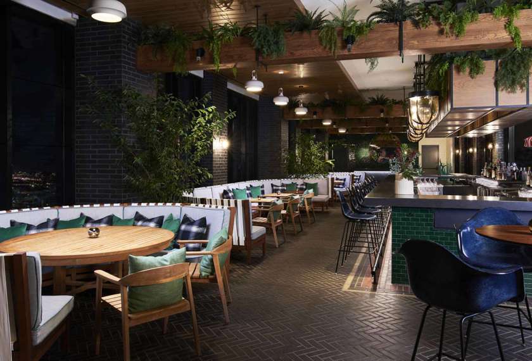Social Event Spaces in Nashville
Fancy Meeting You Here
For social soirées, avant-garde activations, novel networking events or anything-but-boring boardroom meetings, we know a place. Our versatile event spaces in Nashville can be customized to you and fit for every occasion.
The Great Room - Capacity 375 | Size 4000 ft²
The Great Room
Why settle for good when you can have Great? Featuring 4000 ft² of glamorous conference space with city views, an outdoor terrace and sleek design. Perfect for mid-size meetings, large social gatherings and well-received receptions.
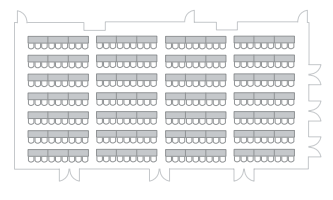
Classroom
- Capacity: 252
- Table Type: 6' x 24" Rectangle
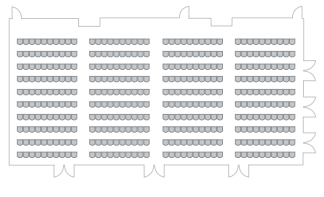
Theatre
- Capacity: 400
- Table Type: Chairs
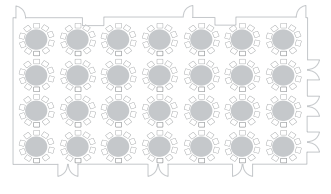
Banquet
- Capacity: 280
- Table Type: 70" Rounds
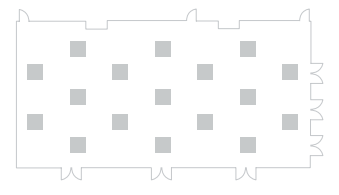
Reception
- Capacity: 375
- Table Type: 24" Cocktail
The Lawn
The Lawn
This outdoor rooftop venue in Nashville is perfect for intimate receptions, private dinners or any celebration worth marking the occassion with break-taking city views.
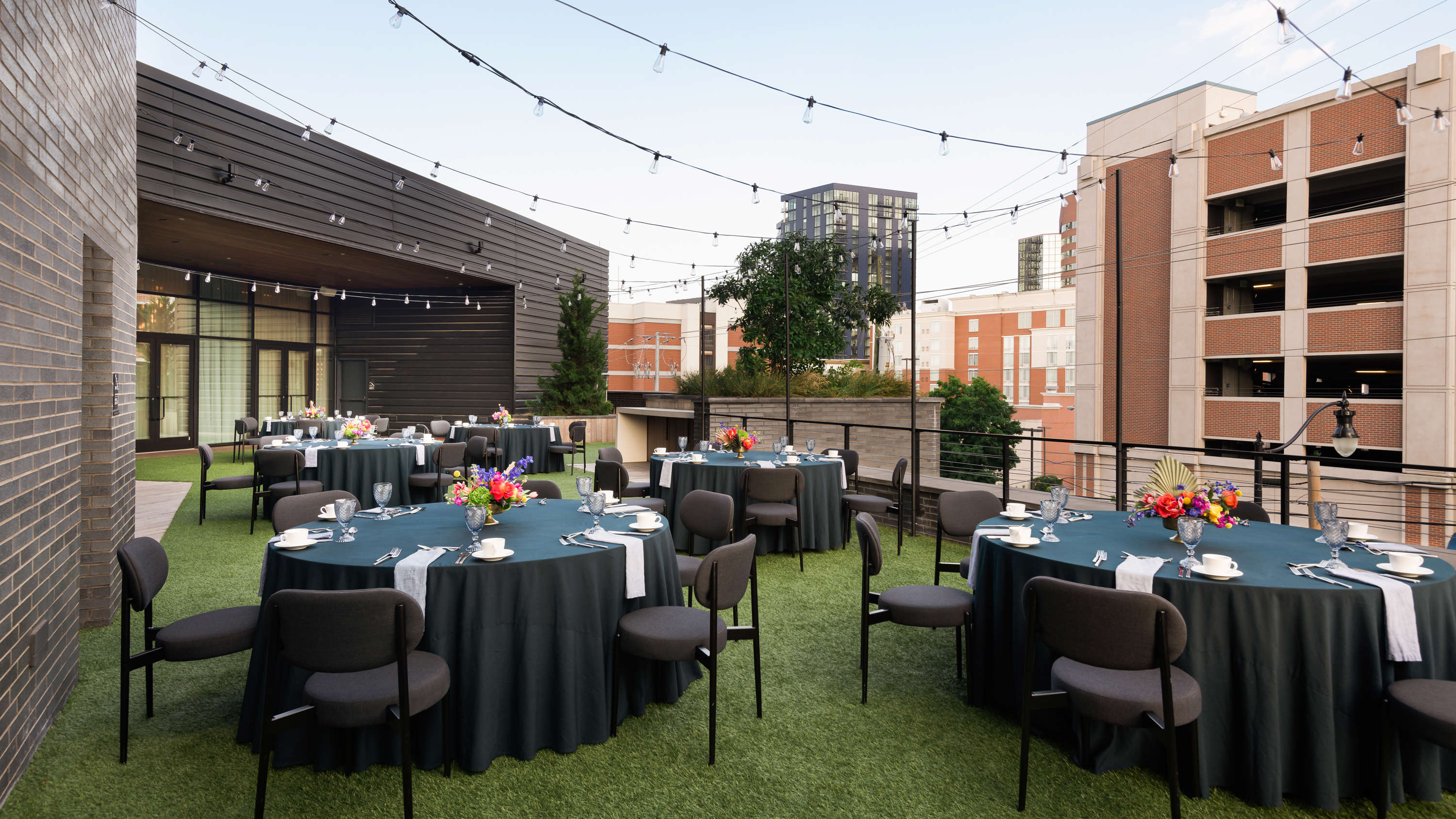
The Lawn
Pre-Function & Antechamber - Capacity 150 | Size 3000 ft²
Pre-Function & Antechamber
Nestled between the The Great Room and Manor Ballroom, our pre-function space at Virgin Hotels Nashville gives your guests plenty of room to mix and mingle.
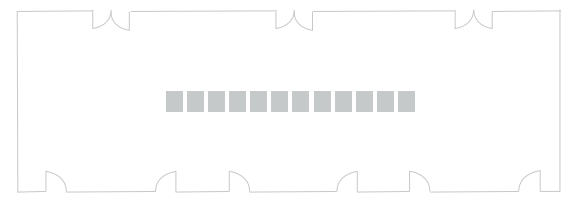
Exhibit
- Capacity: 12
- Table Type: 8' X 10' Plot
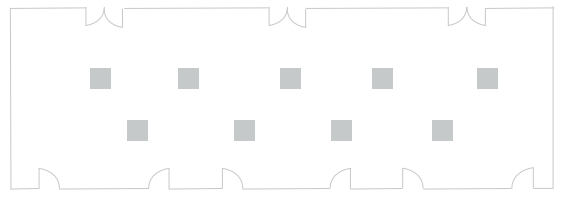
Reception
- Capacity: 200
- Table Type: 24" Cocktail
The Manor - Capacity 225 | Size 2570 ft²
The Manor
This intimate private event space in Nashville is named for Sir Richard's Branson's recording studio. Featuring draped lighting and floor-to-ceiling windows for loads of natural light. Ideal for sharing bright ideas or shining the light on a special someone during a milestone celebration.
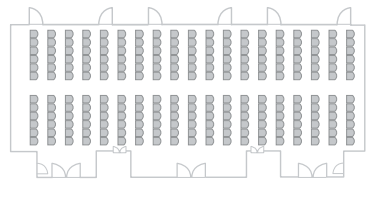
Theater
- Capacity: 228
- Table Type: Chairs Only
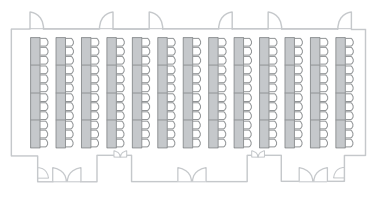
Classroom
- Capacity: 104
- Table Type: 6' x 24" Rectangle
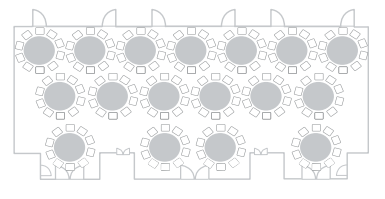
Banquet
- Capacity: 170
- Table Type: 70" Rounds
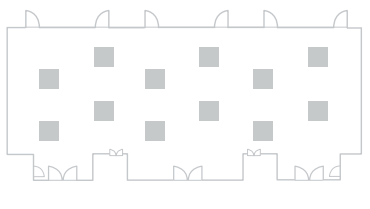
Reception
- Capacity: 225
- Table Type: 24" Cocktail
Maybelle - Capacity 160 | Size 1760 ft²
Maybelle
Be the belle of the ball in our dedicated event venue on the ground floor of Virgin Hotels Nashville. Featuring exposed brick, floor-to-ceiling windows and 1760 ft² of customizable space. Put on an acoustic set for your fan club, launch the next best thing since sliced bread or roll out the red carpet for a star-studded banquet. Anything goes in Maybelle.
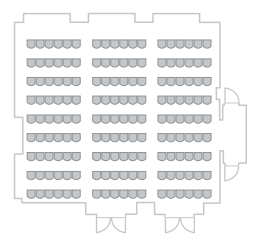
Theater
- Capacity: 162
- Table Type: Chairs Only
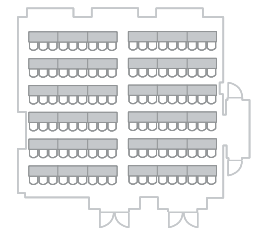
Classroom
- Capacity: 108
- Table Type: 6' x 24" Rectangle
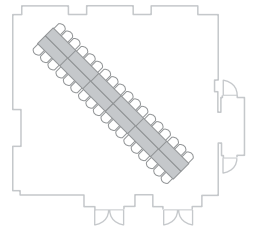
Conference
- Capacity: 36
- Table Type: 6' x 24" Rectangle
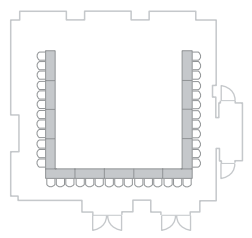
U-Shape
- Capacity: 39
- Table Type: 6' x 24" Rectangle
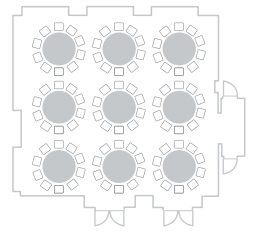
Banquet
- Capacity: 90
- Table Type: 70" Rounds
The Tea Room
The Tea Room
With ceilings adorned with tea saucers, the Commons Club Tea Room is where you can enjoy a private meal with your nearest and dearest, sip – and spill – the tea. Great for buttering up your in-laws, sweet-talking your clients or getting a little sauced on your birthday – we won’t tell if you don’t.

The Tea Room
The Shag Room
The Shag Room
The Shag Room is an intimate party venue in Downtown Nashville for small groups to meet, connect, share stories and let their hair down. Decked in plush, luxurious fabrics, the lounge area is aptly suited for both a solo working session during the day or an evening nightcap. For an even more exclusive feel, The Shag Room is also bookable for private gatherings or activations.

The Shag Room
The Pool Club
The Pool Club
Step into elevated gatherings at The Pool Club, Nashville’s rooftop venue is sure to mark the occassion. Whether celebrating a birthday, bachelorette party or intimate reception, your guests will have something to shout about.
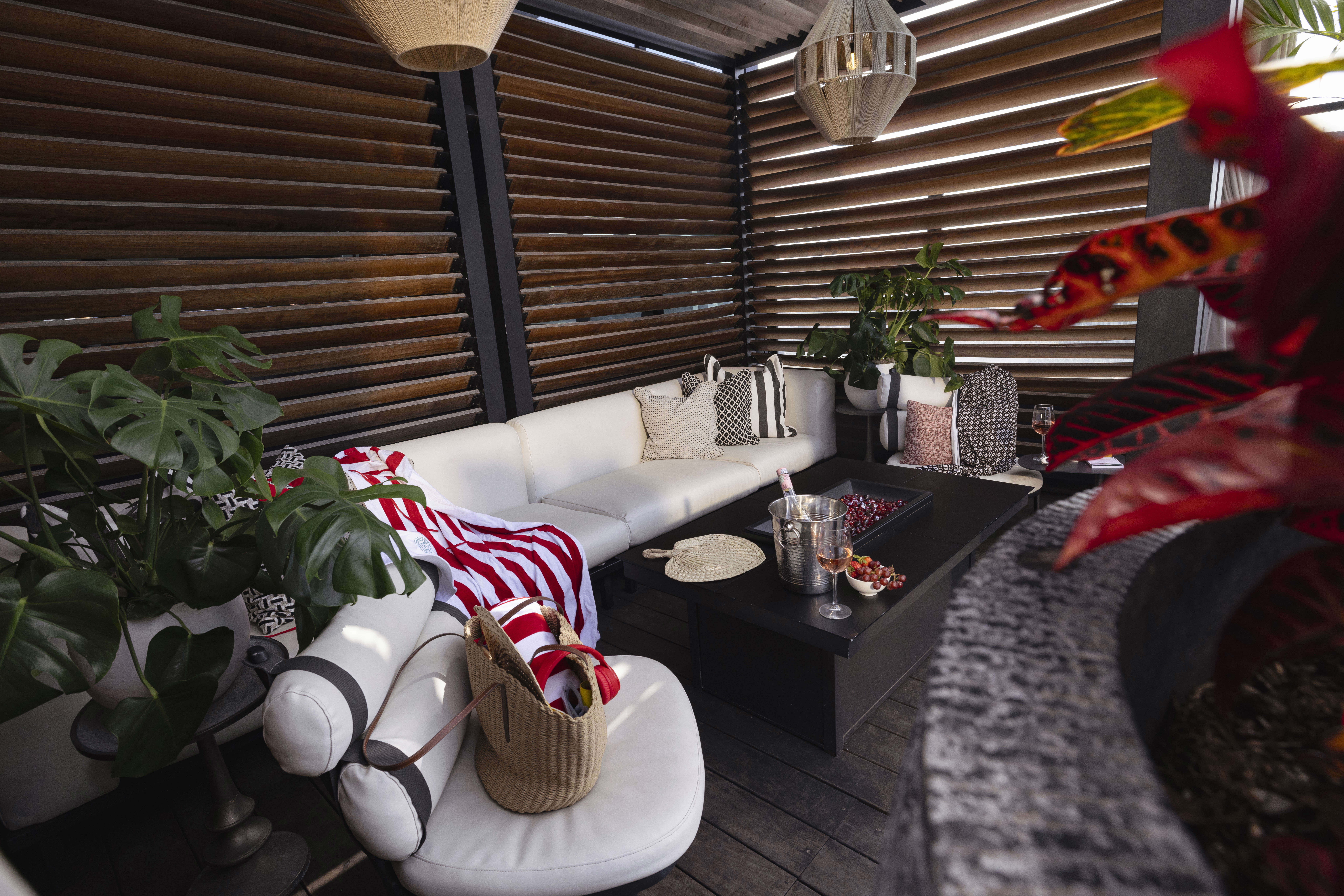
The Pool Club
Quick Compare
| Space | Size | Capacity | Natural Light | WiFi | Available |
|---|---|---|---|---|---|
| The Great Room | 4000 ft² | 375 | Yes | Yes | Classroom, Theatre, Banquet, Reception |
| The Lawn | - | - | Yes | Yes | The Lawn |
| Pre-Function & Antechamber | 3000 ft² | 150 | Yes | Yes | Exhibit, Reception |
| The Manor | 2570 ft² | 225 | Yes | Yes | Theater, Classroom, Banquet, Reception |
| Maybelle | 1760 ft² | 160 | Yes | Yes | Theater, Classroom, Conference, U-Shape, Banquet |
| The Tea Room | - | - | Yes | Yes | The Tea Room |
| The Shag Room | - | - | No | Yes | The Shag Room |
| The Pool Club | - | - | No | No | The Pool Club |
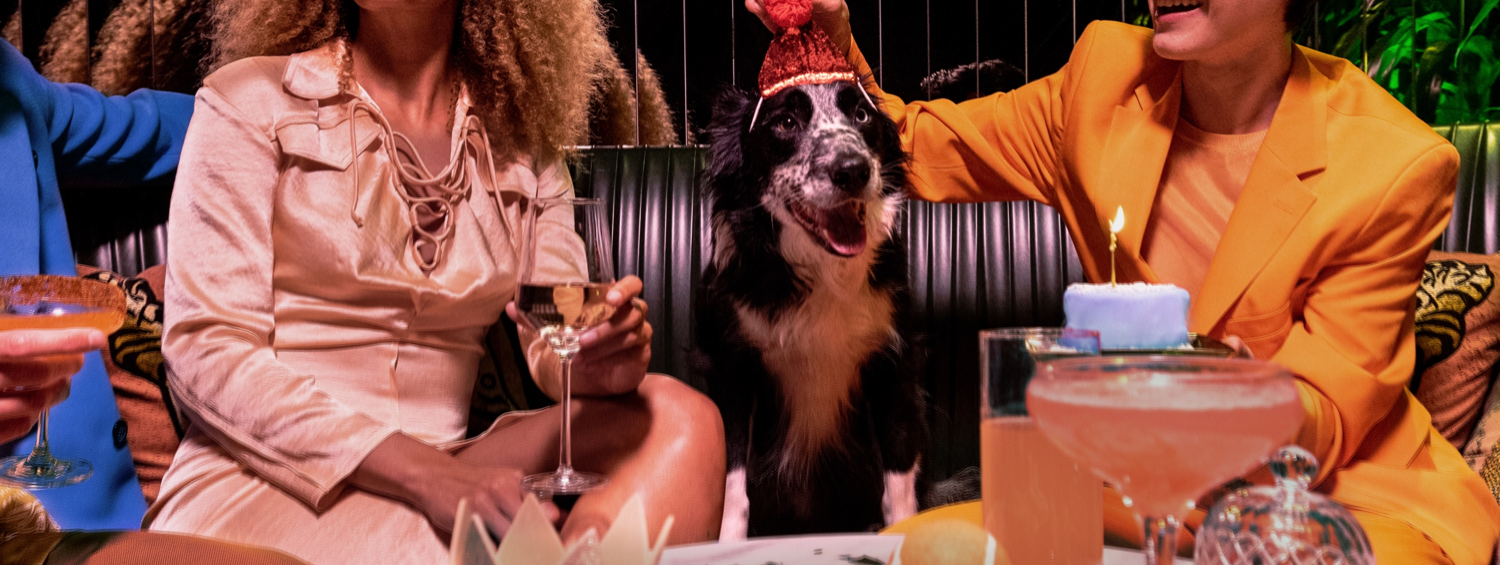
Request A Proposal
Let us take care of the details. Use the link to send us the specifics of your event and we’ll reach out to schedule an appointment.
