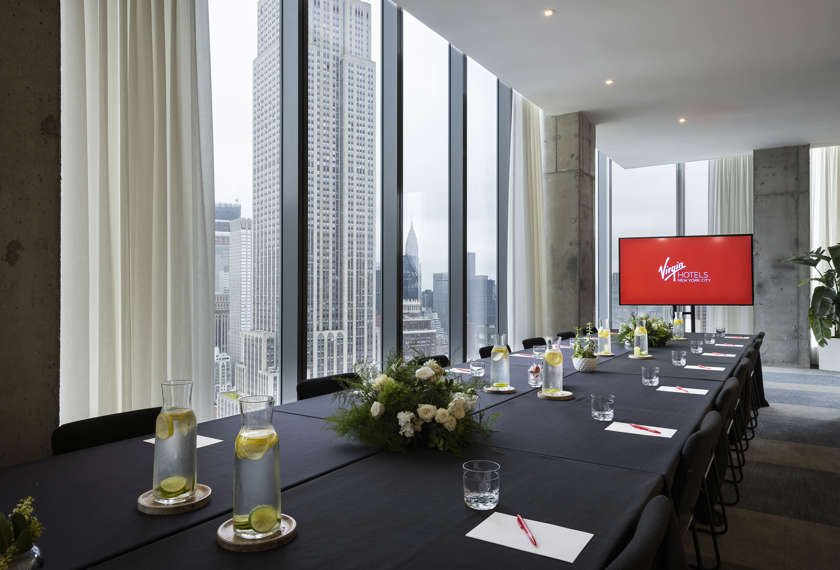Social Event Spaces in New York
Fancy Meeting You Here
For social soirées, avant-garde activations, lavish product launches or runway shows with a difference, look no further than Virgin Hotels New York. Our versatile event spaces put the fun in functional.
The Loft - Capacity 225 | Size 2444 ft²
The Loft
New York City's most coveted space atop the 38th floor, showcasing glass walls 30-feet high on three sides and a private outdoor observation deck, all offering spectacular views of Manhattan. A unique and memorable events space with several configurations to match your style and vibe. Ideal for product launches, milestone celebrations, fashion shows and large social gatherings.
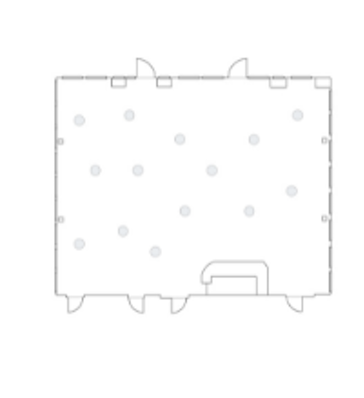
Reception
- Capacity: 225
- Table Type: 24" Cocktails
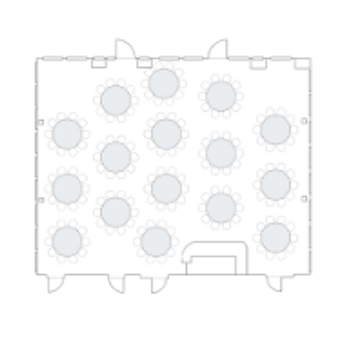
Banquet
- Capacity: 160
- Table Type: 72" Rounds
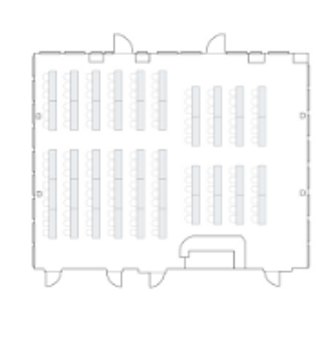
Classroom
- Capacity: 138
- Table Type: 6X18" Tables
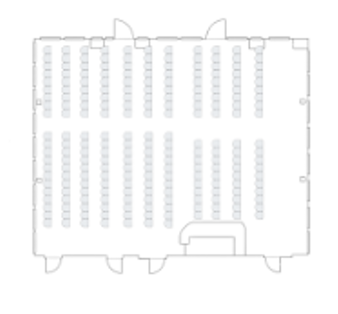
Theater
- Capacity: 220
- Table Type: Only Chairs

U-shape
- Capacity: 84
- Table Type: 6'X30' Tables
The Summit - Capacity 60 | Size 625 ft²
The Summit
An intimate meeting room on the 38th floor of Virgin Hotels New York with floor-to-ceiling windows and views of the Empire State Building.
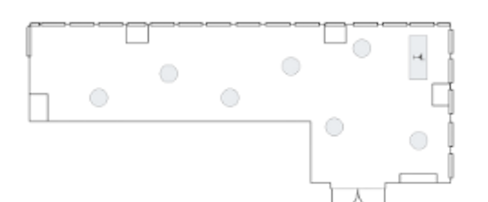
Reception
- Capacity: 50
- Table Type: 24" Cocktail
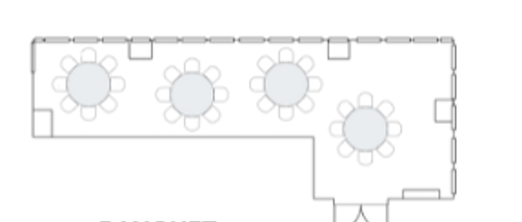
Banquet
- Capacity: 32
- Table Type: 60" Round
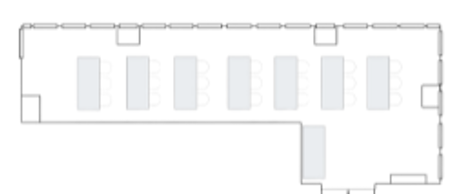
School Room
- Capacity: 21
- Table Type: 6'X30' Tables
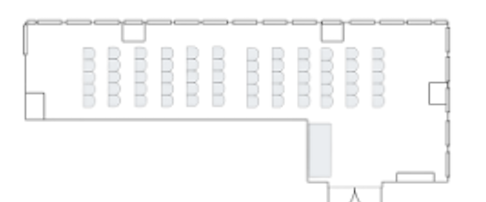
Theatre
- Capacity: 60
- Table Type: Chairs Only
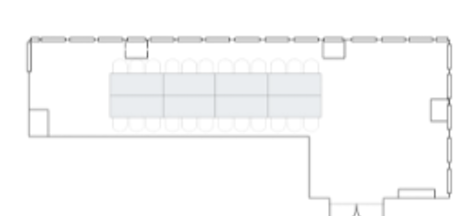
Conference
- Capacity: 24
- Table Type: 6'30" Tables
Empire Room - Capacity 10 | Size 175 ft
Empire Room
An intimate meeting room 38th floors-high with floor-to-ceiling windows and views of the Empire State Building. The perfect space for your private event in New York.
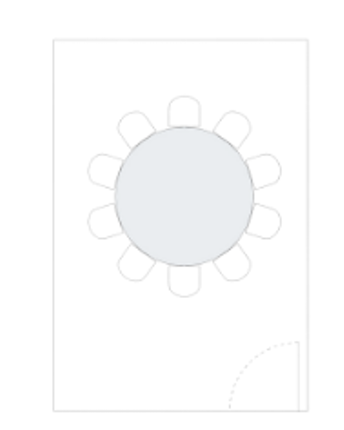
Banquet
- Capacity: 10
- Table Type: 60" Round
Great Room - Capacity 220 | Size 2000 ft²
Great Room
True to its name, the Great Room offers a mighty 2,000 square feet to play with. Get your team together for a meeting, or mastermind a drinks reception to impress. It’s a flexible events space in Midtown Manhattan, so you can mix it up as you see fit.
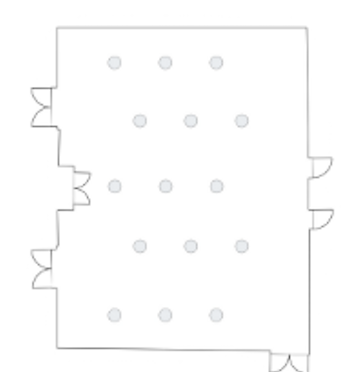
Reception
- Capacity: 200
- Table Type: 24" Cocktail
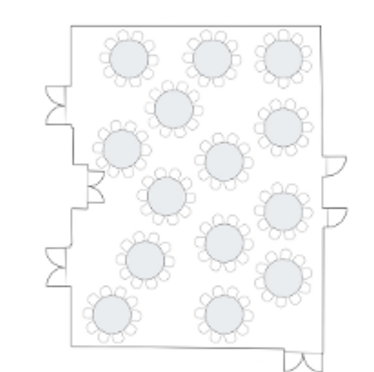
Banquet
- Capacity: 140
- Table Type: 72" Round
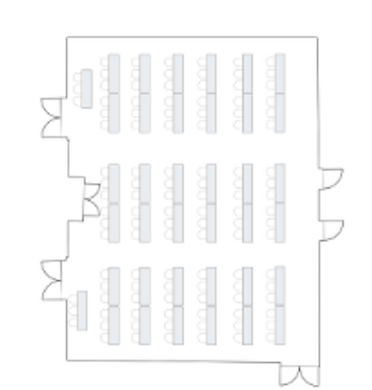
School Room
- Capacity: 114
- Table Type: 6'18" Tables
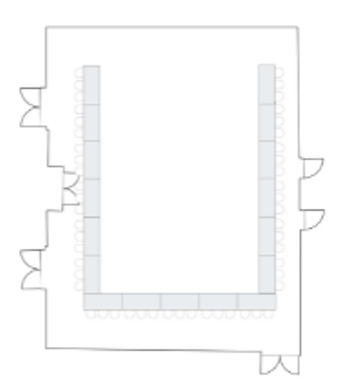
U-Shape
- Capacity: 51
- Table Type: 6'X30" Tables
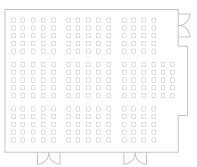
Theater
- Capacity: 200
- Table Type: Chairs Only
The Founder's Room - Capacity 75 | Size 735 ft²
The Founder's Room
Founder’s Room offers a brilliantly intimate events space in Midtown Manhattan for a private meeting with colleagues or socializing among peers adjacent to the Great Room and Pre-Function area. Choose from several configurations to best match the size of your party with the vibe you want to set.
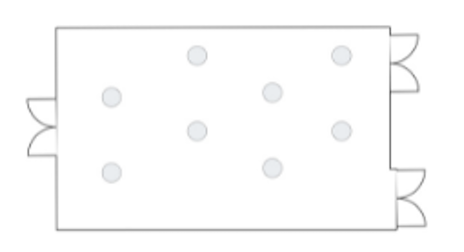
Reception
- Capacity: 75
- Table Type: 24" Cocktail
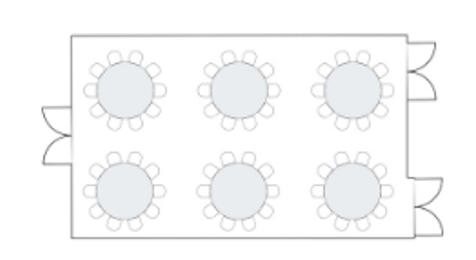
Banquet
- Capacity: 60
- Table Type: 72" Round
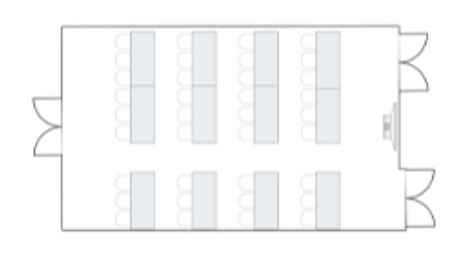
School Room
- Capacity: 32
- Table Type: 6'30" Tables

U-Shape
- Capacity: 24
- Table Type: 6'X30" Tables
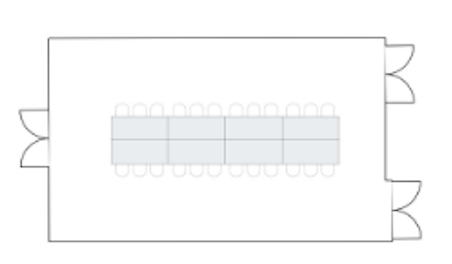
Conference
- Capacity: 24
- Table Type: 6'X30" Tables
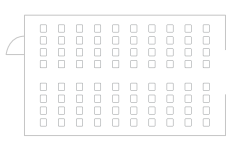
Theater
- Capacity: 80
- Table Type: Chairs Only
The Conservatory - Capacity 100 | Size 925 ft²
The Conservatory
This oh-so extra outdoor event venue on the third floor of Virgin Hotels New York offers an urban oasis in the heart of the concrete jungle. The light-drenched Conservatory is the perfect backdrop to say ‘I do’ or host a celebration bash that’s simply out of this world. This is a super-flexible events space that can be configured to fit the mood.

Reception
- Capacity: 90
- Table Type: 36" Cocktail
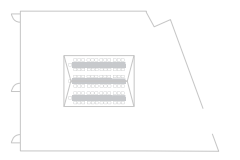
Banquet
- Capacity: 75
- Table Type: 24' Rectangle
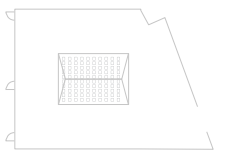
Theater
- Capacity: 100
- Table Type: Chairs Only
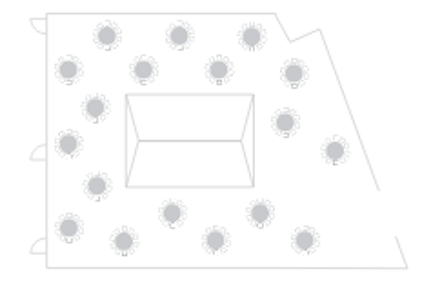
Terrace Banquet
- Capacity: 200
- Table Type: 24" Cocktail
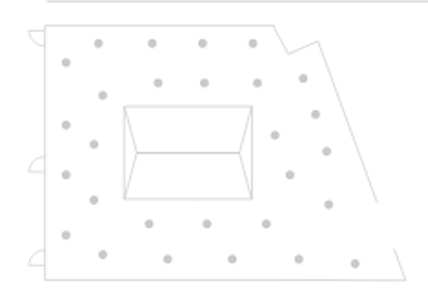
Terrace Recaption
- Capacity: 75
- Table Type: 72" Rounds
Shag Room - Capacity 40 | Size 585 ft²
Shag Room
This intimate event venue in Midtown Manhattan offers a cozy, stylish setting for pre-drinks for your bachelor or bachelorette party or celebrating a special anniversary with loved ones.
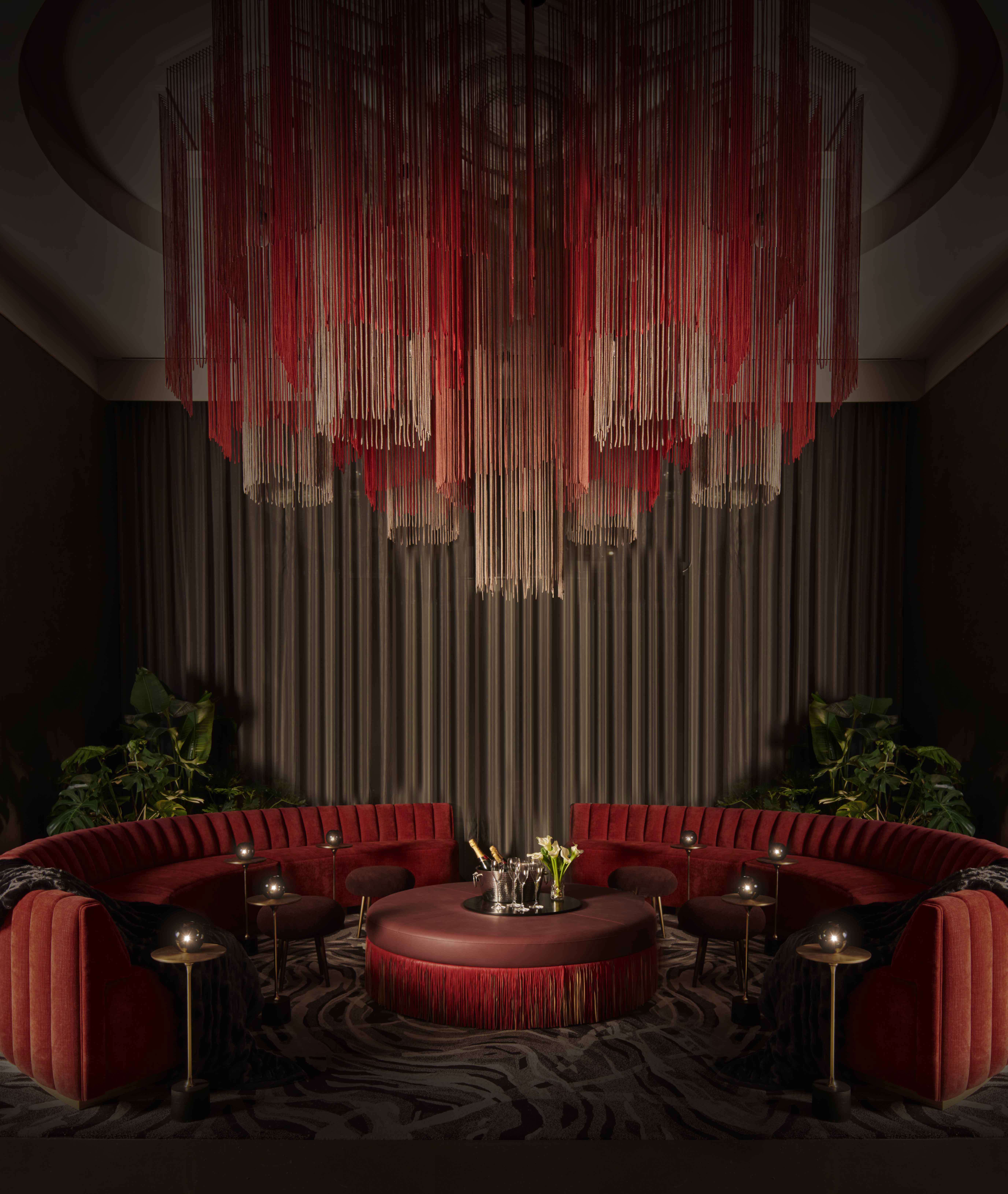
Shag Room
Quick Compare
| Space | Size | Capacity | Natural Light | WiFi | Available |
|---|---|---|---|---|---|
| The Loft | 2444 ft² | 225 | Yes | Yes | Reception, Banquet, Classroom, Theater, U-shape |
| The Summit | 625 ft² | 60 | Yes | Yes | Reception, Banquet, School Room, Theatre, Conference |
| Empire Room | 175 ft | 10 | Yes | Yes | Banquet |
| Great Room | 2000 ft² | 220 | No | Yes | Reception, Banquet, School Room, U-Shape, Theater |
| The Founder's Room | 735 ft² | 75 | No | Yes | Reception, Banquet, School Room, U-Shape, Conference, Theater |
| The Conservatory | 925 ft² | 100 | Yes | Yes | Reception, Banquet, Theater, Terrace Banquet, Terrace Recaption |
| Shag Room | 585 ft² | 40 | Yes | Yes | Shag Room |
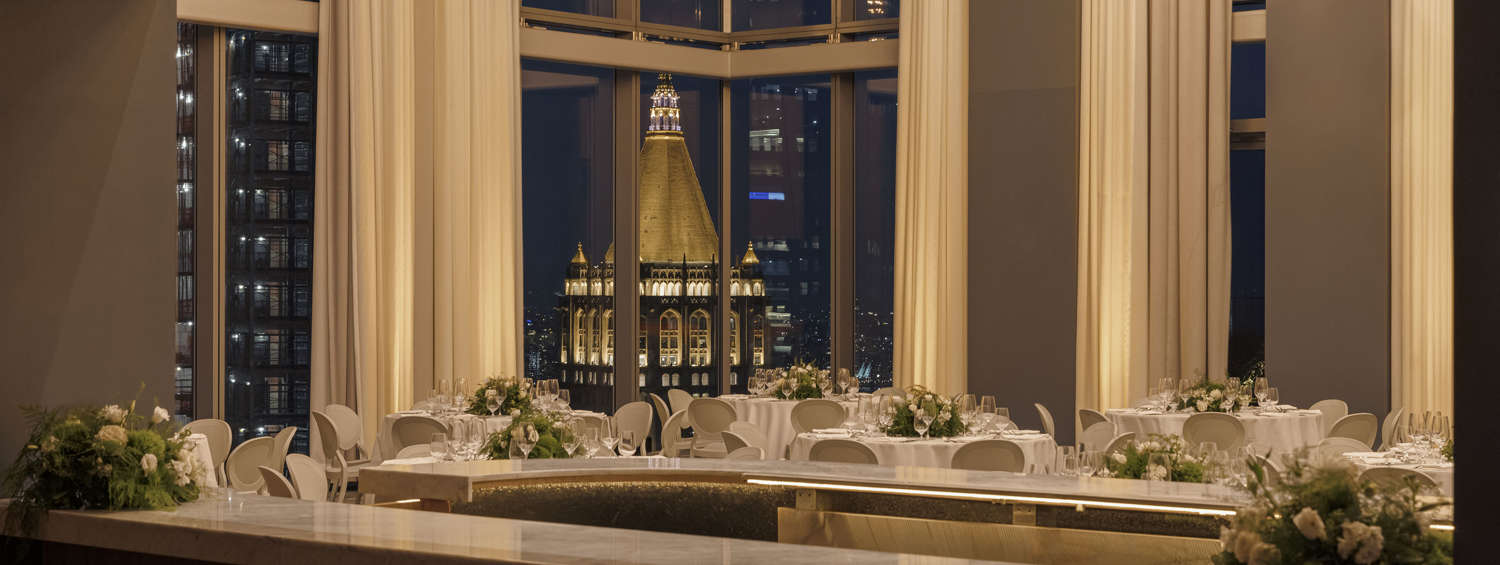
Request a Proposal
The sky's the limit. Send us the specifics of your event and let us take it from there. Use the link below and we’ll reach out to schedule an appointment.






