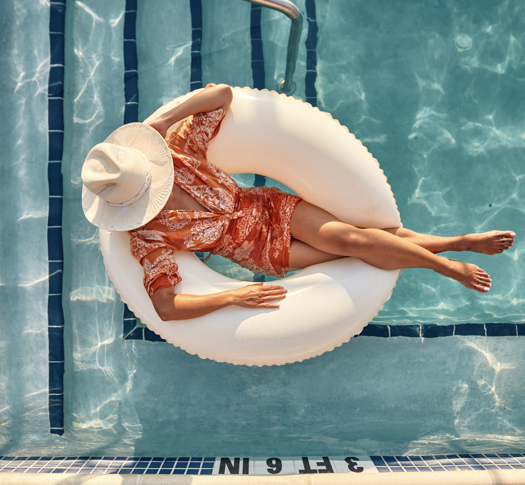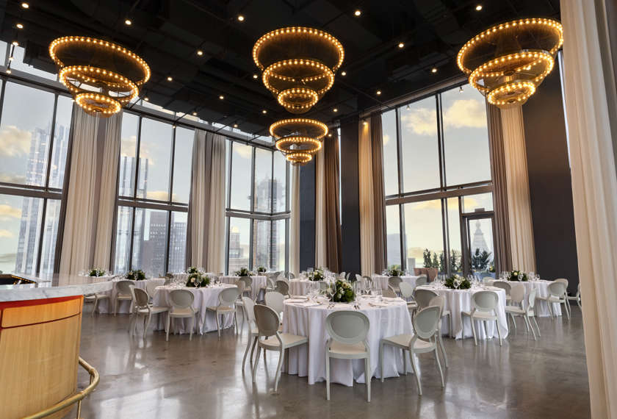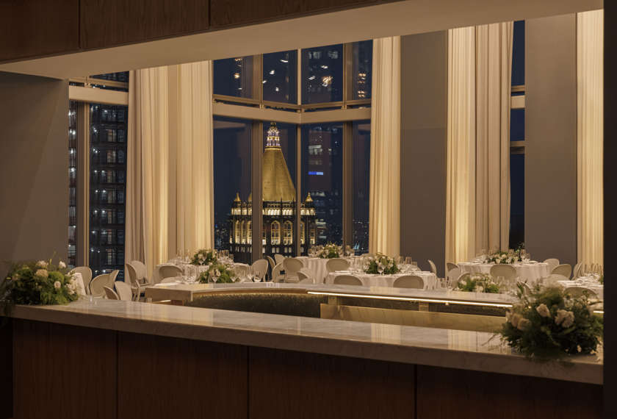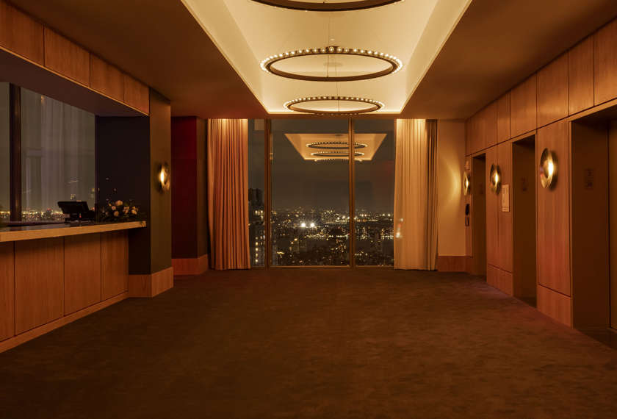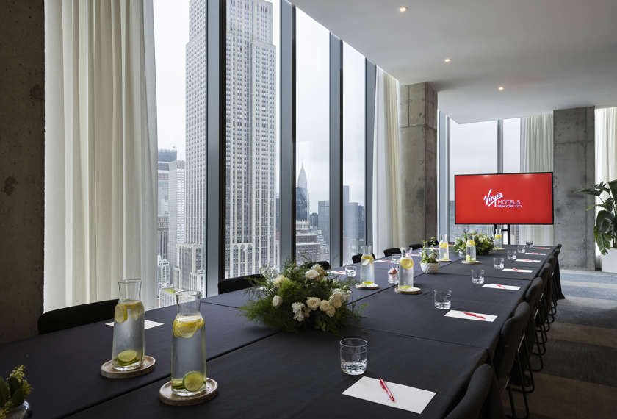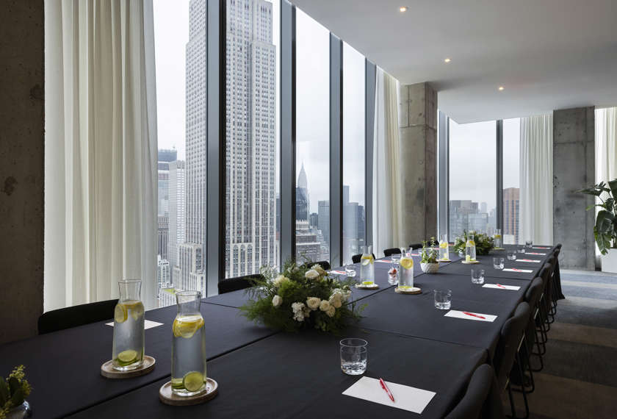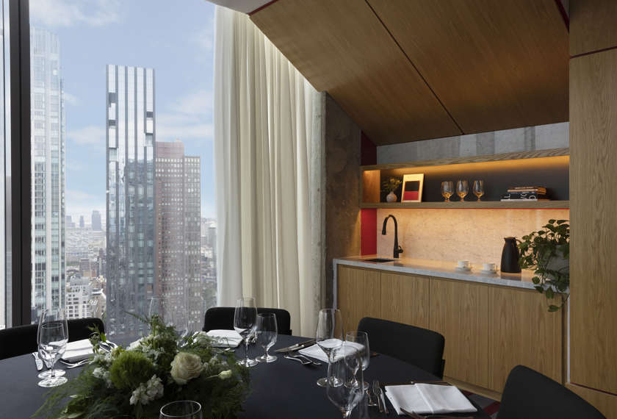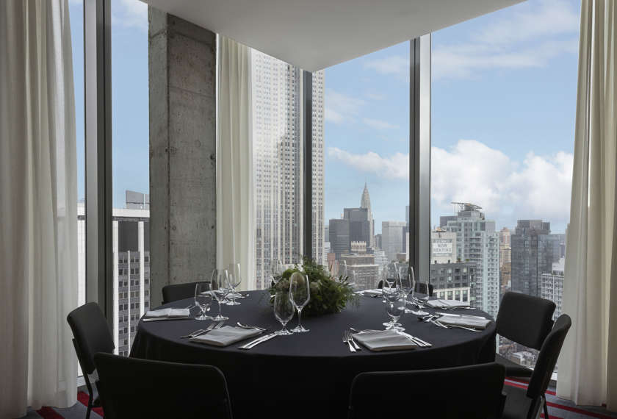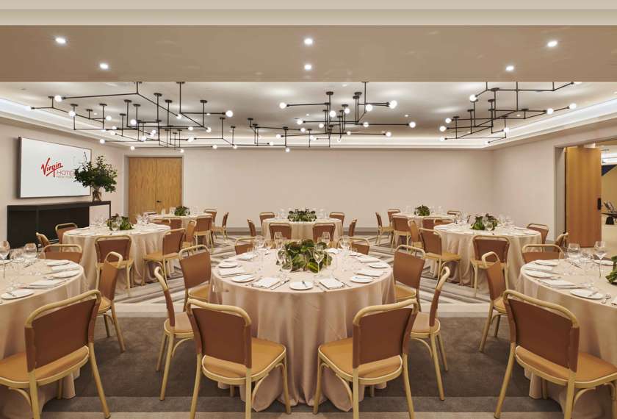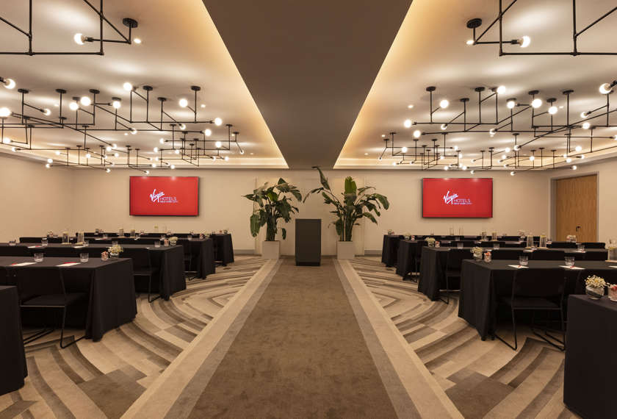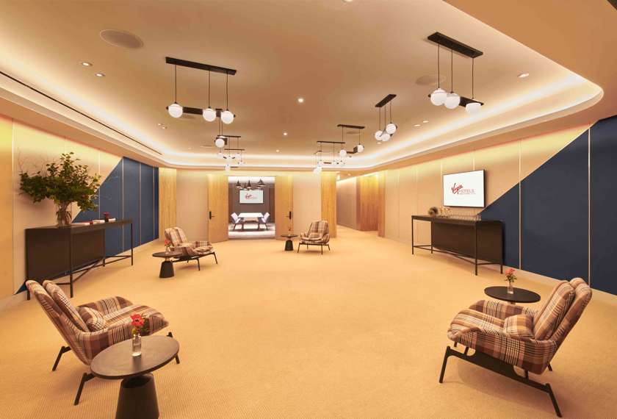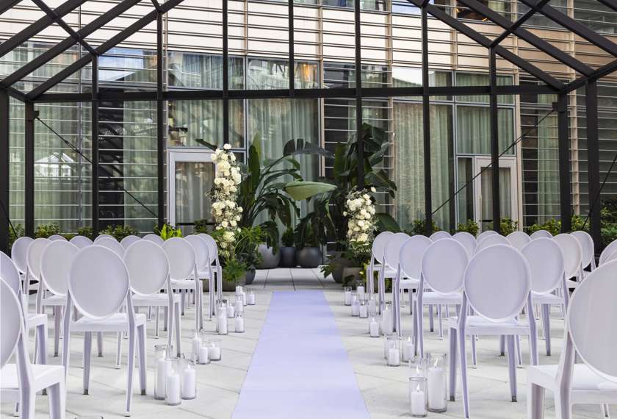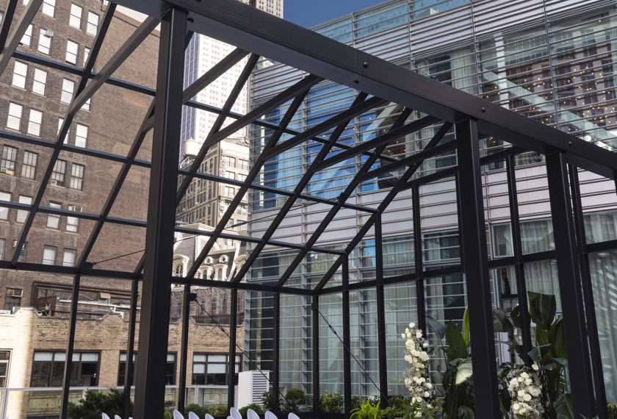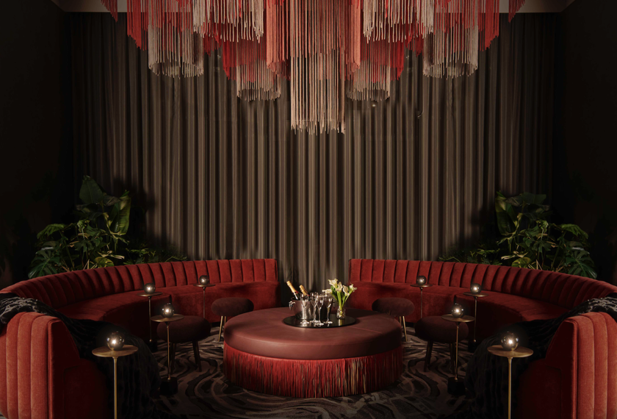Meet Our Spaces
Fancy Meeting You Here
For social soirées, avant-garde activations, lavish product launches or runway shows with a difference, look no further than Virgin Hotels New York. Our versatile event spaces put the fun in functional.
The Loft - Capacity 225 | Size 2444 ft²
The Loft
New York City's most coveted space atop the 38th floor, showcasing glass walls 30-feet high on three sides and a private outdoor observation deck, all offering spectacular views of Manhattan. A unique and memorable space with several configurations to match your style and vibe. Ideal for product launches, milestone celebrations, fashion shows and large social gatherings.
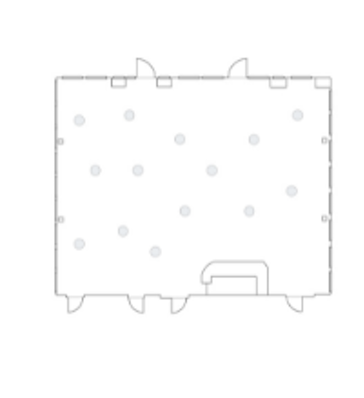
Reception
- Capacity: 225
- Table Type: 24" Cocktails
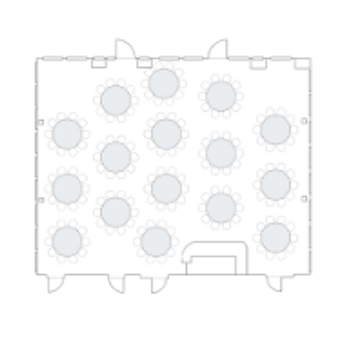
Banquet
- Capacity: 160
- Table Type: 72" Rounds
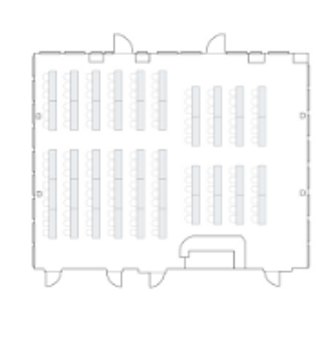
Classroom
- Capacity: 138
- Table Type: 6X18" Tables
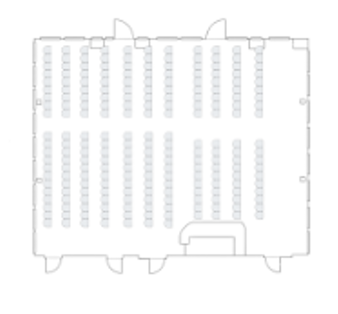
Theater
- Capacity: 220
- Table Type: Only Chairs

U-shape
- Capacity: 84
- Table Type: 6'X30' Tables
The Summit - Capacity 60 | Size 625 ft²
The Summit
An intimate space 38th floors high with floor-to-ceiling windows and views of the Empire State Building.
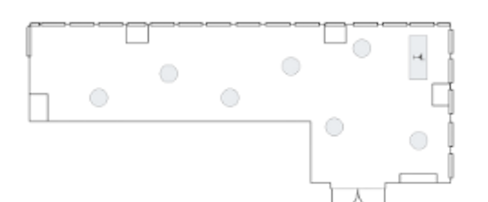
Reception
- Capacity: 50
- Table Type: 24" Cocktail
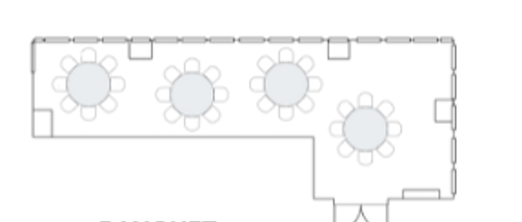
Banquet
- Capacity: 32
- Table Type: 60" Round
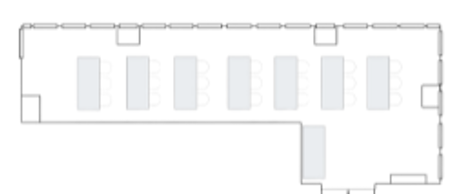
School Room
- Capacity: 21
- Table Type: 6'X30' Tables
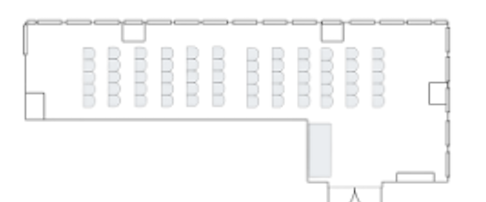
Theatre
- Capacity: 60
- Table Type: Chairs Only
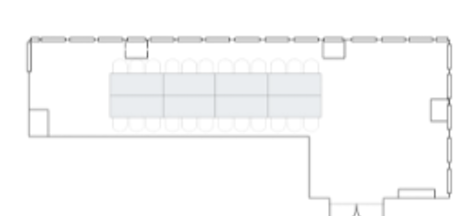
Conference
- Capacity: 24
- Table Type: 6'30" Tables
Empire Room - Capacity 10 | Size 175 ft
Empire Room
An intimate meeting room 38th floors-high with floor-to-ceiling windows and views of the Empire State Building.
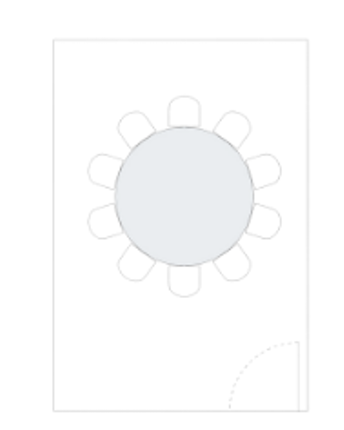
Banquet
- Capacity: 10
- Table Type: 60" Round
Great Room - Capacity 220 | Size 2000 ft²
Great Room
True to its name, the Great Room offers a mighty 2,000 square feet to play with. Get your team together for a meeting, or mastermind a drinks reception to impress. It’s a flexible space, so you can mix it up as you see fit.
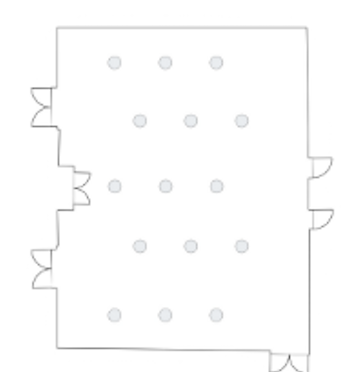
Reception
- Capacity: 200
- Table Type: 24" Cocktail
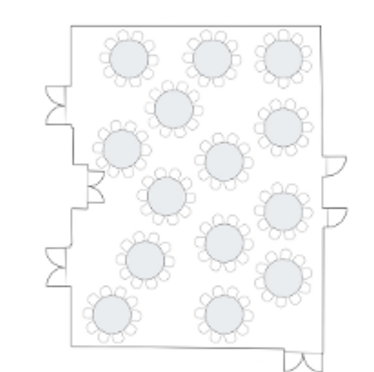
Banquet
- Capacity: 140
- Table Type: 72" Round
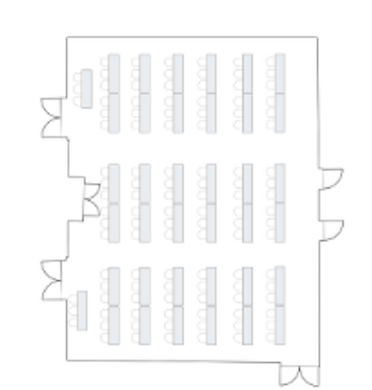
School Room
- Capacity: 114
- Table Type: 6'18" Tables
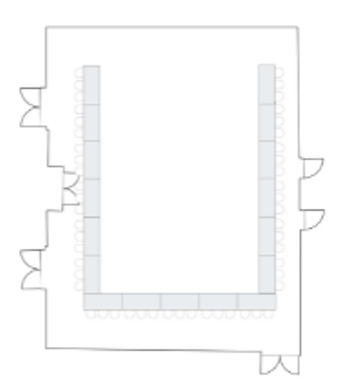
U-Shape
- Capacity: 51
- Table Type: 6'X30" Tables
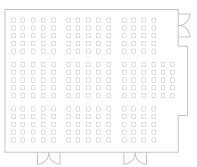
Theater
- Capacity: 200
- Table Type: Chairs Only
The Founder's Room - Capacity 75 | Size 735 ft²
The Founder's Room
Founder’s Room offers a brilliantly intimate space for meeting with colleagues or socializing among peers adjacent to the Great Room and Pre-Function area. Choose from several configurations to best match the size of your party with the vibe you want to set.
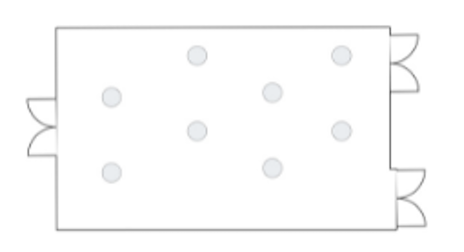
Reception
- Capacity: 75
- Table Type: 24" Cocktail
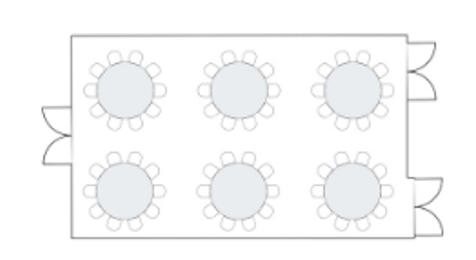
Banquet
- Capacity: 60
- Table Type: 72" Round
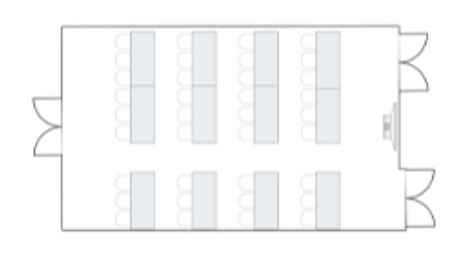
School Room
- Capacity: 32
- Table Type: 6'30" Tables
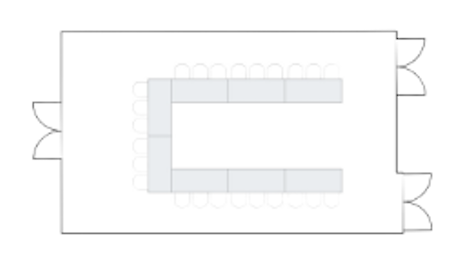
U-Shape
- Capacity: 24
- Table Type: 6'X30" Tables
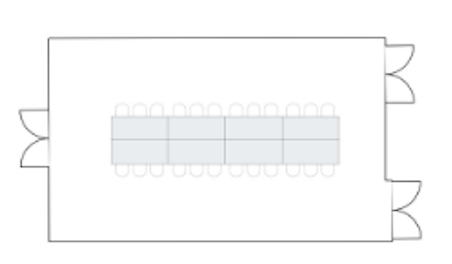
Conference
- Capacity: 24
- Table Type: 6'X30" Tables
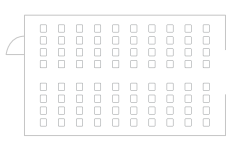
Theater
- Capacity: 80
- Table Type: Chairs Only
The Conservatory - Capacity 100 | Size 925 ft²
The Conservatory
This oh-so extra outdoor event space on the fifth floor offers an urban oasis in the heart of the concrete jungle. The light-drenched Conservatory is the perfect backdrop to say ‘I do’ or host a celebration bash that’s simply out of this world. This is a super-flexible space that can be configured to fit the mood.
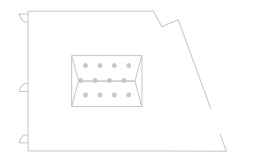
Reception
- Capacity: 90
- Table Type: 36" Cocktail
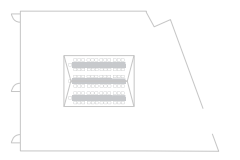
Banquet
- Capacity: 75
- Table Type: 24' Rectangle
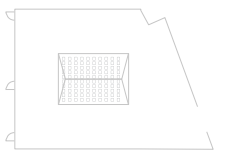
Theater
- Capacity: 100
- Table Type: Chairs Only
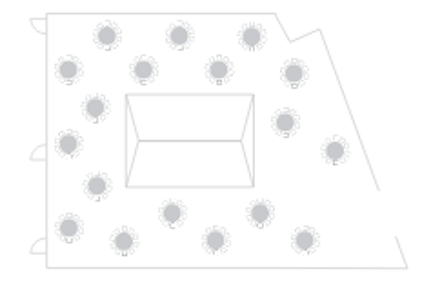
Terrace Banquet
- Capacity: 200
- Table Type: 24" Cocktail
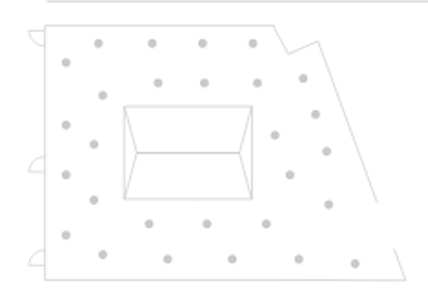
Terrace Recaption
- Capacity: 75
- Table Type: 72" Rounds
Shag Room - Capacity 40 | Size 585 ft²
Quick Compare
| Space | Size | Capacity | Natural Light | WiFi | Available |
|---|---|---|---|---|---|
| The Loft | 2444 ft² | 225 | Yes | Yes | Reception, Banquet, Classroom, Theater, U-shape |
| The Summit | 625 ft² | 60 | Yes | Yes | Reception, Banquet, School Room, Theatre, Conference |
| Empire Room | 175 ft | 10 | Yes | Yes | Banquet |
| Great Room | 2000 ft² | 220 | No | Yes | Reception, Banquet, School Room, U-Shape, Theater |
| The Founder's Room | 735 ft² | 75 | No | Yes | Reception, Banquet, School Room, U-Shape, Conference, Theater |
| The Conservatory | 925 ft² | 100 | Yes | Yes | Reception, Banquet, Theater, Terrace Banquet, Terrace Recaption |
| Shag Room | 585 ft² | 40 | Yes | Yes |

Request a Proposal
The sky's the limit. Send us the specifics of your event and let us take it from there. Use the link below and we’ll reach out to schedule an appointment.
